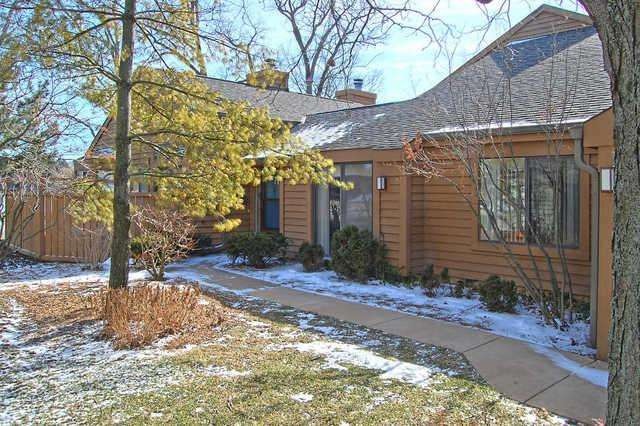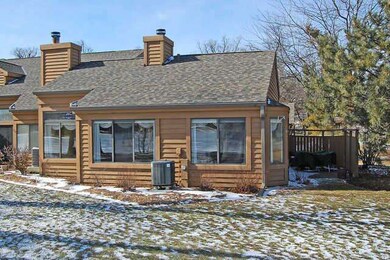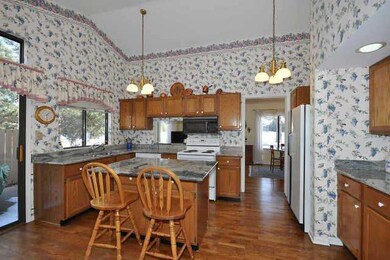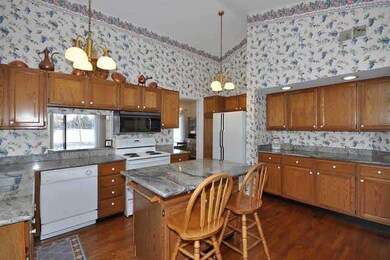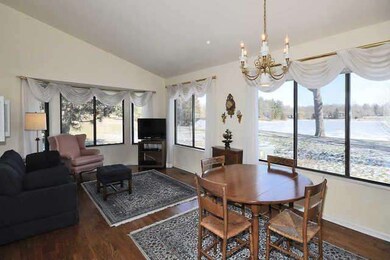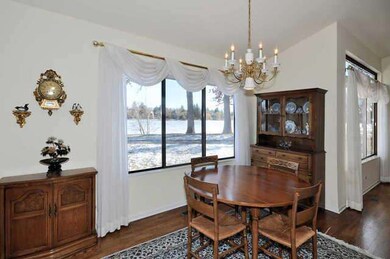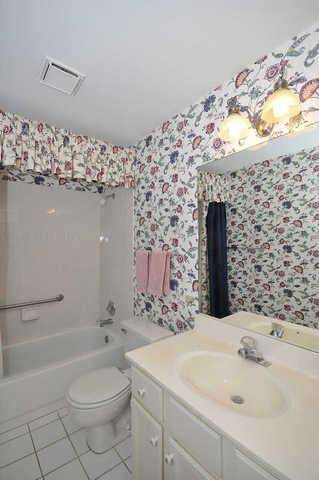
715 Woodbridge Ct Unit 832 Lake Barrington, IL 60010
Lake Barrington Shores NeighborhoodEstimated Value: $329,000 - $522,000
Highlights
- Lake Front
- Vaulted Ceiling
- Main Floor Bedroom
- North Barrington Elementary School Rated A
- Wood Flooring
- Den
About This Home
As of April 2013FABULOUS LOCATION ON QUIET CUL DE SAC. POSSIBLY ONE OF THE BEST WATER FRONT LOCATIONS IN LBS. END UNIT RANCH, LARGE KITCHEN W/VAULTED CEILINGS, SLIDERS TO PRIVATE PATIO, CENTER ISLAND, HARDWOOD FLOORS, LARGE WINDOWS LIGHTING UP THE WHOLE RANCH, VAULED CEILINGS THROUGHOUT MOST OF HOME. ALL ONE LEVEL LIVING, ATT 2 CAR GARAGE. VIEWS OF THE LAKE FROM ALMOST EVERY WINDOW
Last Listed By
Berkshire Hathaway HomeServices Starck Real Estate License #475120293 Listed on: 02/22/2013

Property Details
Home Type
- Condominium
Est. Annual Taxes
- $6,183
Year Built
- 1988
Lot Details
- Lake Front
HOA Fees
- $474 per month
Parking
- Attached Garage
- Garage Transmitter
- Garage Door Opener
- Parking Included in Price
Home Design
- Asphalt Shingled Roof
- Cedar
Interior Spaces
- Vaulted Ceiling
- Wood Burning Fireplace
- Den
- Storage
- Laundry on main level
- Wood Flooring
- Breakfast Bar
Bedrooms and Bathrooms
- Main Floor Bedroom
- Primary Bathroom is a Full Bathroom
- Bathroom on Main Level
Utilities
- Central Air
- Heating Available
- Community Well
Community Details
- Pets Allowed
Ownership History
Purchase Details
Purchase Details
Purchase Details
Home Financials for this Owner
Home Financials are based on the most recent Mortgage that was taken out on this home.Purchase Details
Purchase Details
Purchase Details
Home Financials for this Owner
Home Financials are based on the most recent Mortgage that was taken out on this home.Purchase Details
Home Financials for this Owner
Home Financials are based on the most recent Mortgage that was taken out on this home.Similar Homes in Lake Barrington, IL
Home Values in the Area
Average Home Value in this Area
Purchase History
| Date | Buyer | Sale Price | Title Company |
|---|---|---|---|
| Obenauf Douglas C | $362,500 | Fidelity National Title | |
| Donovan Brian C | -- | Attorney | |
| Donovan Brian C | $272,000 | Baird & Warner Title Serivic | |
| Declaratio Johnson Ruth S | -- | Chicago Title Insurance Co | |
| Johnson Ruth S | $267,000 | Chicago Title Insurance Co | |
| Iska James J | $255,000 | Chicago Title Insurance Co | |
| Weiner David M | $220,000 | Chicago Title Insurance Co |
Mortgage History
| Date | Status | Borrower | Loan Amount |
|---|---|---|---|
| Previous Owner | Donovan Brian C | $132,000 | |
| Previous Owner | Iska James J | $70,000 | |
| Previous Owner | Weiner David M | $215,000 |
Property History
| Date | Event | Price | Change | Sq Ft Price |
|---|---|---|---|---|
| 04/15/2013 04/15/13 | Sold | $272,000 | -7.8% | $168 / Sq Ft |
| 03/04/2013 03/04/13 | Pending | -- | -- | -- |
| 02/22/2013 02/22/13 | For Sale | $295,000 | -- | $182 / Sq Ft |
Tax History Compared to Growth
Tax History
| Year | Tax Paid | Tax Assessment Tax Assessment Total Assessment is a certain percentage of the fair market value that is determined by local assessors to be the total taxable value of land and additions on the property. | Land | Improvement |
|---|---|---|---|---|
| 2024 | $6,183 | $110,609 | $15,886 | $94,723 |
| 2023 | $6,919 | $99,761 | $15,058 | $84,703 |
| 2022 | $6,919 | $104,898 | $17,035 | $87,863 |
| 2021 | $6,819 | $103,114 | $16,745 | $86,369 |
| 2020 | $6,661 | $102,795 | $16,693 | $86,102 |
| 2019 | $6,394 | $100,083 | $16,253 | $83,830 |
| 2018 | $6,266 | $96,724 | $17,222 | $79,502 |
| 2017 | $6,195 | $94,781 | $16,876 | $77,905 |
| 2016 | $6,047 | $91,205 | $16,239 | $74,966 |
| 2015 | $5,761 | $85,542 | $15,231 | $70,311 |
| 2014 | $4,845 | $75,189 | $10,330 | $64,859 |
| 2012 | $4,596 | $76,482 | $10,508 | $65,974 |
Agents Affiliated with this Home
-
Mary Erica Check

Seller's Agent in 2013
Mary Erica Check
Berkshire Hathaway HomeServices Starck Real Estate
(847) 370-7836
13 Total Sales
-
E
Seller Co-Listing Agent in 2013
Elizabeth Mundy
Baird & Warner
-
John Schaller

Buyer's Agent in 2013
John Schaller
RE/MAX Properties Northwest
(847) 254-7290
27 in this area
30 Total Sales
Map
Source: Midwest Real Estate Data (MRED)
MLS Number: MRD08276951
APN: 13-11-200-227
- 724 Shoreline Rd Unit D
- 904 N Shoreline Rd Unit 925
- 571 N Old Barn Rd
- 371 N Shoreline Rd
- 233 N Bay Ct Unit 1121
- 329 Woodview Rd Unit C
- 844 Oak Hill Rd
- 196 Shoreline Rd
- 185 Shoreline Rd Unit C-333
- 190C Pine Crest Cir Unit M138
- 141 Shoreline Rd Unit C
- 97 Thornhill Ln Unit D
- 220 Bluff Ct
- 239 Indian Trail Rd
- 27068 W Wellington Ct
- 982 Longmeadow Ct Unit 1025
- 24548 N Blue Aster Ln
- 26285 W Roberts Ln
- 145 W Lake Shore Dr
- 47 S Wynstone Dr
- 715 Woodbridge Ct Unit 832
- 713 Woodbridge Ct Unit 831
- 711 Woodbridge Ct
- 711 Woodbridge Ct Unit 830
- 733 Woodbridge Ct Unit 833
- 709 Woodbridge Ct Unit 829
- 735 Woodbridge Ct
- 737 Woodbridge Ct Unit 835
- 693 Woodbridge Ct Unit 828
- 741 Woodbridge Ct Unit 837
- 691 Woodbridge Ct Unit 8270
- 687 Woodbridge Ct Unit 825
- 685 Woodbridge Ct Unit 824
- 24715 N Woodbridge Ct Unit 829
- 24377 N Shoreline Rd
- 24661 N Shoreline Rd
- 24741 N Woodbridge Ct Unit 837
- 24605 N Shoreline Rd
- 24741 N Woodbridge Ct
- 24715 N Woodbridge Ct
