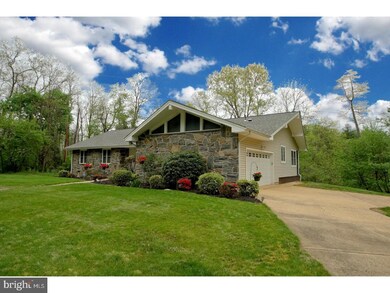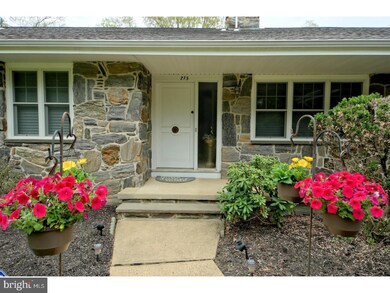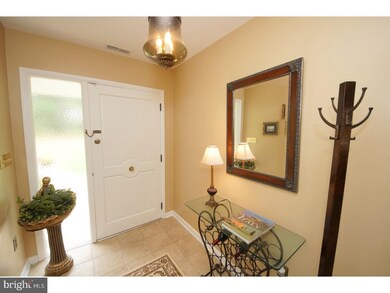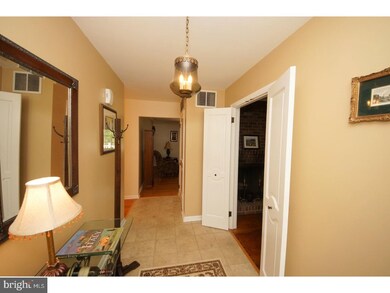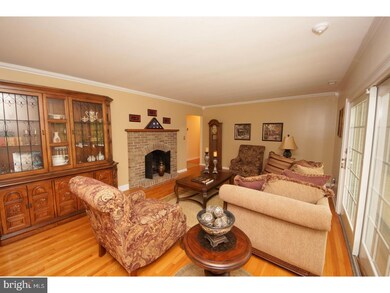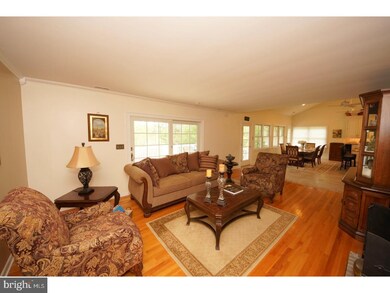
715 Yardville Allentown Rd Trenton, NJ 08620
Estimated Value: $553,121 - $661,000
Highlights
- 1.5 Acre Lot
- Wooded Lot
- Cathedral Ceiling
- Deck
- Rambler Architecture
- Wood Flooring
About This Home
As of February 2019The upgrades in this home is something to behold.Custom gourmet dream kitchen with everything anyone who loves to cook can desire from the 42" cabinets with crown moldings, recessed lighting, ceiling fans, stainless steel appliances, 6 burner Capital gas stove with an oven, rotisserie, grill and oversized hood, a microwave, a deep and wide stainless steel farm sink. Custom ceramic tile flooring, pendent lights over the oversized center island featuring drawers with rolling shelves that pull out. This amazing kitchen shares a cathedral ceiling with the dining room and both are open to the family room. Upgraded ceramic tile flooring in the dining room with 2 exterior doors, one leading to the recently installed Trex deck, one leading to the brick stairs leading to the concrete patio.3 wood burning fireplaces, one in the living room, one in the family room and one in the rec room in the completely finished walkout basement. Hardwood flooring throughout the main level except the ceramic tile floor in the front entry. Beautiful hardwood floors in the basement rec room with an alcove having footings for a wet bar. All bathrooms have been remodeled with wonderful detail. The basement in this home features the rec room for additional living space, a home office which could lend itself to being a 4th bedroom. The ceramic tile flooring in the foyer area leads to the 3rd bathroom. A large laundry room back in the day housed a 2nd kitchen, no longer in place. There's a huge storage room. This home is set back way off the road on 1 1/2 acres surrounded by trees. Additional features include: roof installed 8/2016, windows recently replaced, a/c unit replaced 2008 and septic system inspected and cleaned 3/2018. This home is not to be missed. Note: There is an easement.
Last Agent to Sell the Property
RE/MAX Preferred Professional-Hillsborough Listed on: 05/09/2018

Home Details
Home Type
- Single Family
Est. Annual Taxes
- $9,659
Year Built
- Built in 1966
Lot Details
- 1.5 Acre Lot
- Wooded Lot
Parking
- 2 Car Attached Garage
- Garage Door Opener
- Driveway
Home Design
- Rambler Architecture
- Brick Exterior Construction
- Stone Siding
Interior Spaces
- 1,924 Sq Ft Home
- Property has 2 Levels
- Cathedral Ceiling
- Ceiling Fan
- Stone Fireplace
- Brick Fireplace
- Family Room
- Living Room
- Dining Room
- Home Security System
- Laundry Room
Kitchen
- Built-In Range
- Built-In Microwave
- Dishwasher
- Kitchen Island
Flooring
- Wood
- Tile or Brick
Bedrooms and Bathrooms
- 3 Main Level Bedrooms
- En-Suite Primary Bedroom
- En-Suite Bathroom
- 3 Full Bathrooms
Finished Basement
- Basement Fills Entire Space Under The House
- Exterior Basement Entry
- Laundry in Basement
Outdoor Features
- Deck
- Patio
Utilities
- Central Air
- Heating Available
- Electric Water Heater
- On Site Septic
Community Details
- No Home Owners Association
- Papps Village Subdivision, Ranch Floorplan
Listing and Financial Details
- Tax Lot 00027
- Assessor Parcel Number 03-02690-00027
Ownership History
Purchase Details
Home Financials for this Owner
Home Financials are based on the most recent Mortgage that was taken out on this home.Purchase Details
Purchase Details
Purchase Details
Home Financials for this Owner
Home Financials are based on the most recent Mortgage that was taken out on this home.Similar Homes in Trenton, NJ
Home Values in the Area
Average Home Value in this Area
Purchase History
| Date | Buyer | Sale Price | Title Company |
|---|---|---|---|
| Perhaes Alvin | $385,000 | Core Title | |
| Valeriani Lisa A | -- | None Available | |
| Valeriani Lisa A | -- | None Available | |
| Drew Michael | -- | -- |
Mortgage History
| Date | Status | Borrower | Loan Amount |
|---|---|---|---|
| Open | Perhacs Alivin | $369,950 | |
| Closed | Perhaes Alvin | $365,750 | |
| Previous Owner | Drew Michael | -- | |
| Previous Owner | Valeriani Lisa A | $157,000 |
Property History
| Date | Event | Price | Change | Sq Ft Price |
|---|---|---|---|---|
| 02/13/2019 02/13/19 | Sold | $385,000 | -3.5% | $200 / Sq Ft |
| 10/09/2018 10/09/18 | Price Changed | $399,000 | -5.9% | $207 / Sq Ft |
| 09/14/2018 09/14/18 | Price Changed | $424,000 | -5.1% | $220 / Sq Ft |
| 07/09/2018 07/09/18 | Price Changed | $447,000 | -2.2% | $232 / Sq Ft |
| 06/20/2018 06/20/18 | Price Changed | $457,000 | -1.5% | $238 / Sq Ft |
| 05/09/2018 05/09/18 | For Sale | $464,000 | -- | $241 / Sq Ft |
Tax History Compared to Growth
Tax History
| Year | Tax Paid | Tax Assessment Tax Assessment Total Assessment is a certain percentage of the fair market value that is determined by local assessors to be the total taxable value of land and additions on the property. | Land | Improvement |
|---|---|---|---|---|
| 2024 | $10,167 | $307,800 | $91,400 | $216,400 |
| 2023 | $10,167 | $307,800 | $91,400 | $216,400 |
| 2022 | $10,007 | $307,800 | $91,400 | $216,400 |
| 2021 | $11,182 | $307,800 | $91,400 | $216,400 |
| 2020 | $10,074 | $307,800 | $91,400 | $216,400 |
| 2019 | $9,742 | $307,800 | $91,400 | $216,400 |
| 2018 | $9,659 | $307,800 | $91,400 | $216,400 |
| 2017 | $9,363 | $307,800 | $91,400 | $216,400 |
| 2016 | $8,226 | $304,200 | $87,800 | $216,400 |
| 2015 | $9,212 | $189,200 | $45,800 | $143,400 |
| 2014 | $9,083 | $189,200 | $45,800 | $143,400 |
Agents Affiliated with this Home
-
Linda November

Seller's Agent in 2019
Linda November
RE/MAX
(609) 462-1671
1 in this area
65 Total Sales
-
NANCY MILLER-KOCI
N
Buyer's Agent in 2019
NANCY MILLER-KOCI
RE/MAX
(732) 484-1901
1 in this area
12 Total Sales
Map
Source: Bright MLS
MLS Number: 1000872408
APN: 03-02690-0000-00027
- 756 Yardville Allentown Rd
- 650 Yardville Allentown Rd
- 21 Jimarie Ct
- 9 Jimarie Ct
- 20 Elkshead Terrace
- 102 Kristopher Dr
- 1 Zelley Ave
- 4314/4352 S Broad St
- 13 Ravine Dr
- 25 Lenox Ave
- 131 New Jersey 156
- 129 -131
- 272 Main St
- 82 Hauser Ave
- 3919 Crosswicks Hamilton Sq Rd
- 201 Main St
- 210 Main St
- 3950 Crosswicks Hamilton Square Rd
- 56 ROUTE 156 State Hwy
- 0 Church St Unit NJME2045154
- 715 Yardville Allentown Rd
- 715 Yardvil Allentn Rd Unit YDV
- 706 Groveville Allentown Rd
- 675 Yardvil Allentn Rd Unit YDV
- 731 Yardvil Allentn Rd Unit YDV
- 709 Yardvil Allentn Rd
- 709 Yardvil Allentn Rd Unit YDV
- 722 Groveville Allentown Rd
- 651 Yardville Allentown Rd Unit YDV
- 687 Yardvil Allentn Rd Unit YDV
- 691 Yardville Allentown Rd Unit YDV
- 687 Yardville Allentown Rd
- 709 Groveville Allentown Rd
- 744 Yardville Allentown Rd
- 732 Groveville Allentown Rd
- 744 Yardvil Allentn Rd Unit YDV
- 676 Yardville Allentown Rd
- 688 Yardvil Allentn Rd Unit YDV
- 756 Yardvil Allentn Rd Unit YDV
- 688 Yardville Allentown Rd

