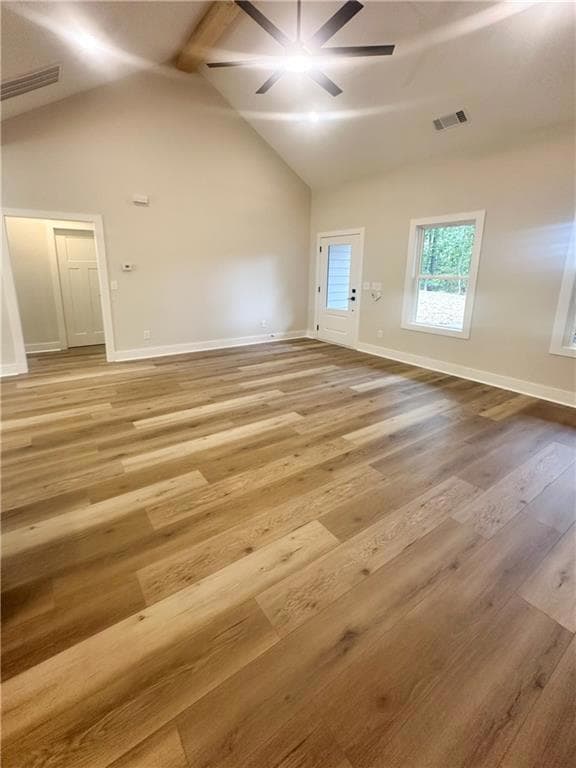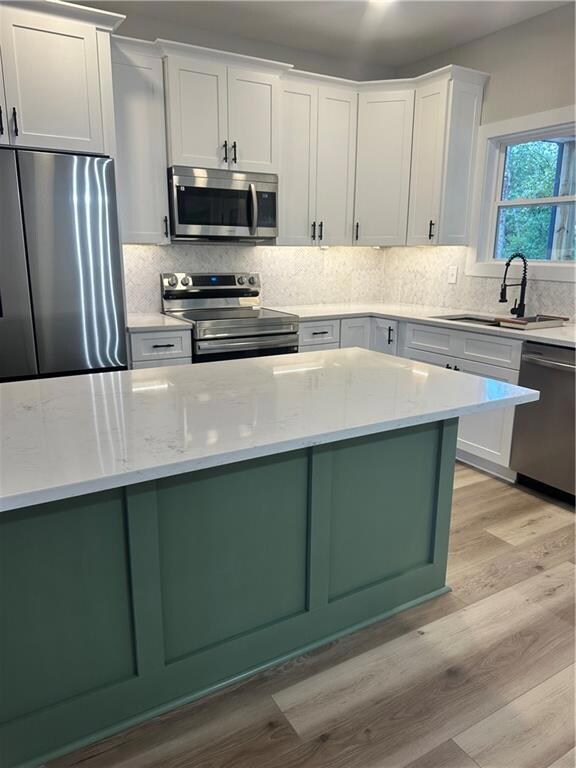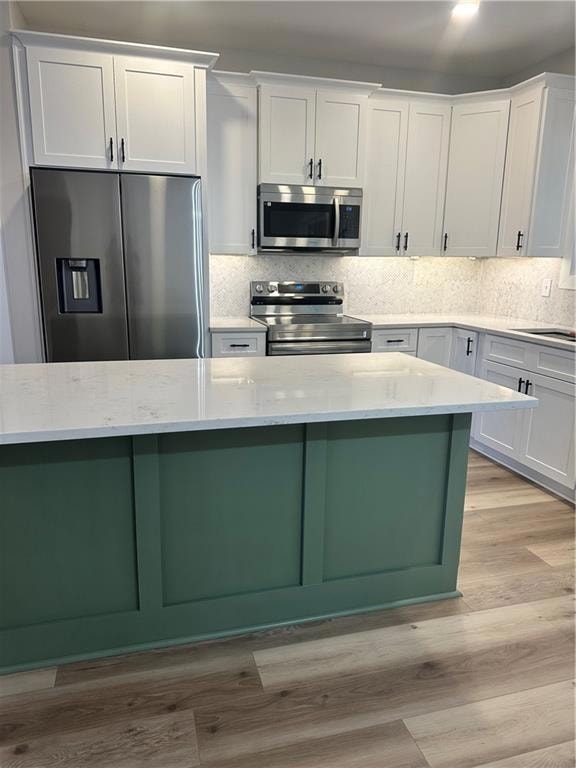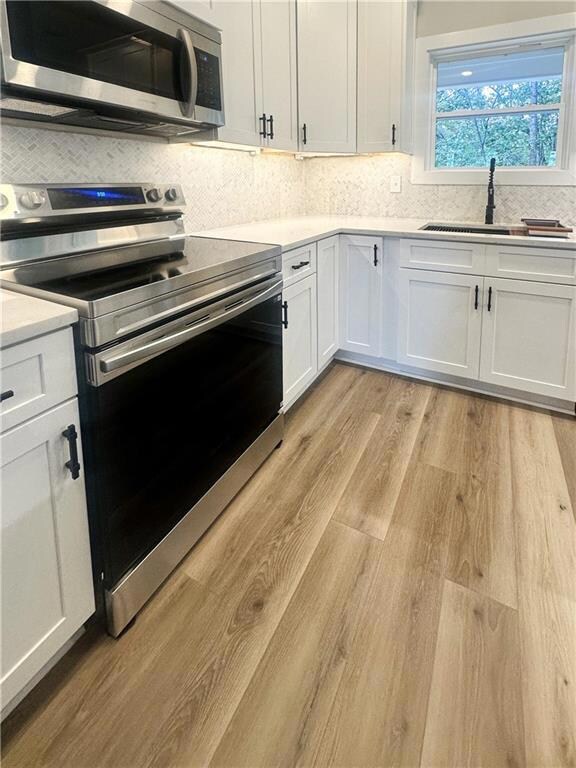7150 Whispering Oaks Trail Cumming, GA 30028
Estimated payment $2,884/month
Highlights
- Open-Concept Dining Room
- New Construction
- 1.02 Acre Lot
- Matt Elementary School Rated A
- View of Trees or Woods
- Wooded Lot
About This Home
Imagine pulling up to your brand-new 3-bedroom, 2-bath ranch-style home, where a charming covered front porch welcomes you with timeless Southern charm. Step inside, and you're greeted by a soaring vaulted ceiling that instantly opens up the living space, drawing your eye to the soft natural light streaming through the windows. The heart of the home, the chef's kitchen, invites you to gather around the spacious island, with its gleaming quartz countertops and shaker-style cabinets that whisper luxury in every soft-close door. A walk-in pantry keeps everything organized, while a large dining window frames the beauty of your private backyard, filling each meal with warmth and light. Your primary suite feels like a retreat all its own, with a tray ceiling adding a touch of elegance and walls of windows bathing the space in sunshine. The spa-inspired ensuite bathroom is a haven, featuring a double vanity, tiled walk-in shower with a bench, and a transom window that brings in soft morning light. Down the hall, two secondary bedrooms offer cozy corners for family or guests, each with generous closet space, and they share a bright, beautifully appointed bathroom.
Convenience is around every corner, from the expansive walk-in laundry room to the perfect drop zone for lockers or a bench as you come in from the two-car garage. Step outside, and your breath will catch as you take in the covered back patio with tongue-and-groove ceilings, a perfect perch to enjoy the quiet of your one-acre wooded lot. With no HOA or restrictions, this home offers freedom and peace, all in the highly sought-after Forsyth County school district.
And when you're ready for a night out or a quick grocery run, you're just five minutes from Matt Shopping Center, with Publix, local restaurants, and conveniences at your fingertips. This home isn't just a place to live-it's a serene escape, thoughtfully designed to blend modern luxury with everyday comfort, in a location that truly has it all.
Home Details
Home Type
- Single Family
Year Built
- Built in 2025 | New Construction
Lot Details
- 1.02 Acre Lot
- Property fronts a private road
- Private Entrance
- Level Lot
- Wooded Lot
- Private Yard
- Back and Front Yard
Parking
- 2 Car Garage
Property Views
- Woods
- Rural
- Neighborhood
Home Design
- Ranch Style House
- Slab Foundation
- Spray Foam Insulation
- Composition Roof
- Stone Siding
- HardiePlank Type
Interior Spaces
- 2,115 Sq Ft Home
- Tray Ceiling
- Vaulted Ceiling
- Ceiling Fan
- Recessed Lighting
- ENERGY STAR Qualified Windows
- Insulated Windows
- Shutters
- Family Room
- Open-Concept Dining Room
- Luxury Vinyl Tile Flooring
- Pull Down Stairs to Attic
Kitchen
- Open to Family Room
- Eat-In Kitchen
- Breakfast Bar
- Walk-In Pantry
- Electric Range
- Microwave
- Dishwasher
- Kitchen Island
- Stone Countertops
- White Kitchen Cabinets
Bedrooms and Bathrooms
- 3 Main Level Bedrooms
- Split Bedroom Floorplan
- Walk-In Closet
- 2 Full Bathrooms
- Dual Vanity Sinks in Primary Bathroom
- Shower Only
Laundry
- Laundry Room
- Laundry on main level
- Dryer
- Washer
Home Security
- Security Lights
- Carbon Monoxide Detectors
- Fire and Smoke Detector
Eco-Friendly Details
- ENERGY STAR Qualified Appliances
- Energy-Efficient HVAC
- Energy-Efficient Insulation
Outdoor Features
- Covered Patio or Porch
- Exterior Lighting
- Rain Gutters
Schools
- Matt Elementary School
- Liberty - Forsyth Middle School
- North Forsyth High School
Utilities
- Central Heating and Cooling System
- Underground Utilities
- 220 Volts
- 110 Volts
- ENERGY STAR Qualified Water Heater
- Septic Tank
- High Speed Internet
- Phone Available
- Cable TV Available
Listing and Financial Details
- Home warranty included in the sale of the property
Map
Home Values in the Area
Average Home Value in this Area
Property History
| Date | Event | Price | List to Sale | Price per Sq Ft |
|---|---|---|---|---|
| 10/25/2025 10/25/25 | Pending | -- | -- | -- |
| 10/01/2025 10/01/25 | For Sale | $459,900 | -- | $217 / Sq Ft |
Source: First Multiple Listing Service (FMLS)
MLS Number: 7658642
- 8205 Nicholson Lot #3 Rd
- 6935 Autumn Hills Dr
- 42 Bagwell Cir
- 6985 Shane Ln
- 00 Kelly Bridge Ct
- 60 Coltrane Rd
- 0 Kelly Bridge Rd Unit 10645349
- 0 Kelly Bridge Rd Unit 7682604
- 0 Yarbrough Farm Trail Unit 7518033
- 7180 Westray Rd
- 6660 Canyon Cove
- 6840 Canyon Creek Way
- 6585 Canyon Cove
- 7375 Magnolia Crest Ln
- 7415 Magnolia Crest Ln
- 7425 Magnolia Crest Ln
- 7385 Magnolia Crest Ln
- 7395 Magnolia Crest Ln
- 6570 Canyon Cove







