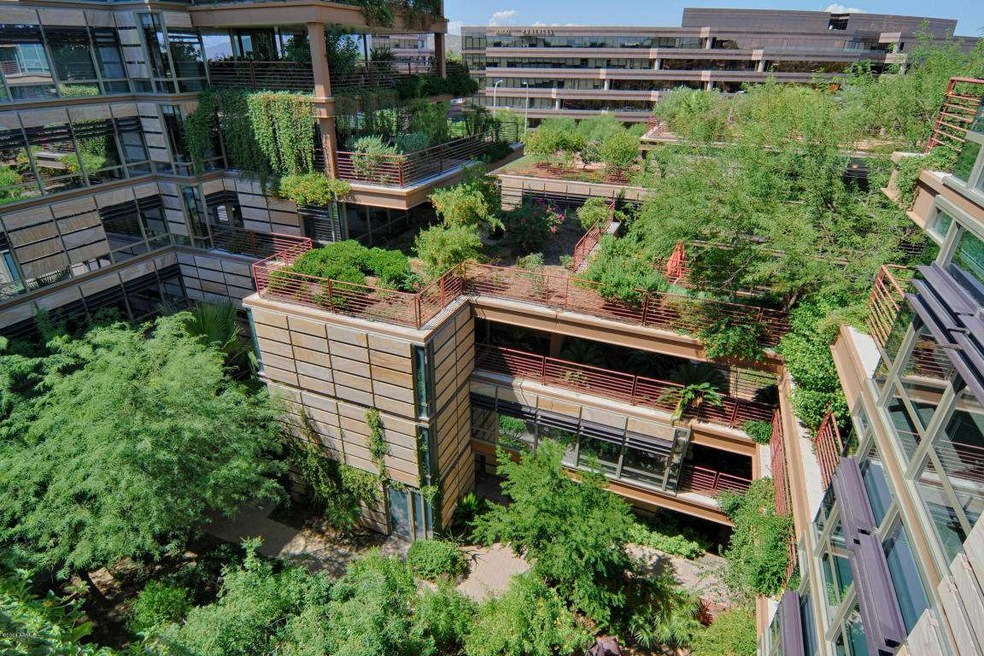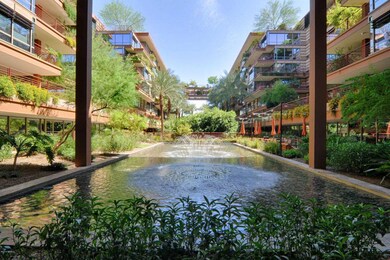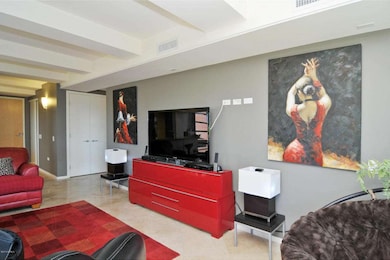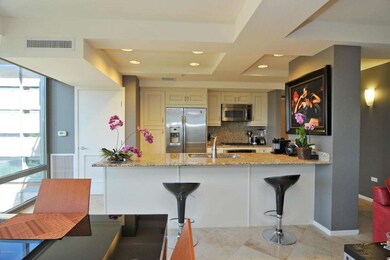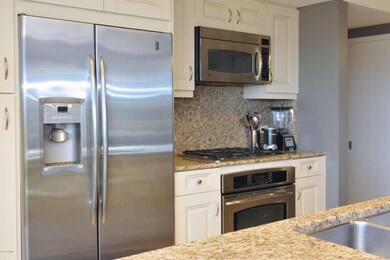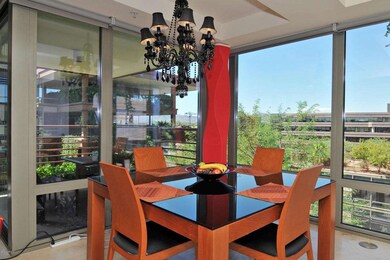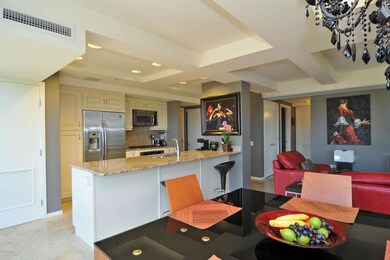
Camelview Village 7151 E Rancho Vista Dr Unit 6005 Scottsdale, AZ 85251
Indian Bend NeighborhoodHighlights
- Concierge
- Unit is on the top floor
- City Lights View
- Kiva Elementary School Rated A
- Heated Spa
- Clubhouse
About This Home
As of October 2020Absolutely spectacular CORNER UNIT on the 6th floor with 2 private balconies, quiet interior location and views of the northeast. A rare find, bright and open, with floor to ceiling wrap around windows and elegant, high quality finishes. All stainless appliances in kitchen with a large granite slab island opening to the great room. Cabinetry has a custom high-end elegant look in antique finish. Bathroom counters are cream slab travertine, complimentary to the 18 x 18 travertine floors. This community represents ultimate resort style lifestyle. 24,000 Sq Ft Community center with state of the art fitness center, indoor lap pool, racquetball, basketball, 2 outdoor pools, spa, steam room, concierge service, business center, retail shops, restaurants and more.
Last Agent to Sell the Property
Realty ONE Group License #BR112043000 Listed on: 08/23/2014
Co-Listed By
Lisa Roberts
RE/MAX Excalibur
Property Details
Home Type
- Condominium
Est. Annual Taxes
- $3,428
Year Built
- Built in 2008
Lot Details
- End Unit
- Two or More Common Walls
- Sprinklers on Timer
- Private Yard
Parking
- 1 Car Garage
- Assigned Parking
Property Views
- City Lights
Home Design
- Contemporary Architecture
- Concrete Roof
- Metal Construction or Metal Frame
- Stucco
Interior Spaces
- 1,315 Sq Ft Home
- 1-Story Property
- Ceiling height of 9 feet or more
- Low Emissivity Windows
Kitchen
- Eat-In Kitchen
- Dishwasher
- Kitchen Island
- Granite Countertops
Flooring
- Carpet
- Stone
Bedrooms and Bathrooms
- 2 Bedrooms
- Walk-In Closet
- 2 Bathrooms
- Dual Vanity Sinks in Primary Bathroom
Laundry
- Laundry in unit
- Washer and Dryer Hookup
Home Security
Pool
- Heated Spa
- Heated Pool
Outdoor Features
- Covered Patio or Porch
Schools
- Kiva Elementary School
- Mohave Middle School
- Saguaro Elementary High School
Utilities
- Refrigerated Cooling System
- Heating Available
- High Speed Internet
- Cable TV Available
Additional Features
- No Interior Steps
- Unit is on the top floor
Listing and Financial Details
- Tax Lot 6005
- Assessor Parcel Number 173-33-679
Community Details
Overview
- Property has a Home Owners Association
- Optima Dch Association, Phone Number (480) 946-0035
- High-Rise Condominium
- Built by Optima Camelview
- Optima Camelview Village Subdivision
Amenities
- Concierge
- Recreation Room
Recreation
- Sport Court
- Racquetball
- Handball Court
- Community Spa
Security
- Fire Sprinkler System
Ownership History
Purchase Details
Home Financials for this Owner
Home Financials are based on the most recent Mortgage that was taken out on this home.Purchase Details
Home Financials for this Owner
Home Financials are based on the most recent Mortgage that was taken out on this home.Purchase Details
Home Financials for this Owner
Home Financials are based on the most recent Mortgage that was taken out on this home.Purchase Details
Home Financials for this Owner
Home Financials are based on the most recent Mortgage that was taken out on this home.Purchase Details
Home Financials for this Owner
Home Financials are based on the most recent Mortgage that was taken out on this home.Similar Homes in Scottsdale, AZ
Home Values in the Area
Average Home Value in this Area
Purchase History
| Date | Type | Sale Price | Title Company |
|---|---|---|---|
| Warranty Deed | $580,000 | Wfg National Title Ins Co | |
| Warranty Deed | $540,000 | Magnus Title Agency Llc | |
| Interfamily Deed Transfer | -- | None Available | |
| Warranty Deed | $540,000 | Empire West Title Agency | |
| Special Warranty Deed | $680,425 | First American Title |
Mortgage History
| Date | Status | Loan Amount | Loan Type |
|---|---|---|---|
| Open | $493,000 | New Conventional | |
| Previous Owner | $135,000 | New Conventional | |
| Previous Owner | $612,300 | New Conventional |
Property History
| Date | Event | Price | Change | Sq Ft Price |
|---|---|---|---|---|
| 10/28/2020 10/28/20 | Sold | $580,000 | -2.5% | $441 / Sq Ft |
| 10/04/2020 10/04/20 | Pending | -- | -- | -- |
| 09/15/2020 09/15/20 | For Sale | $595,000 | 0.0% | $452 / Sq Ft |
| 08/15/2020 08/15/20 | Pending | -- | -- | -- |
| 06/11/2020 06/11/20 | For Sale | $595,000 | +10.2% | $452 / Sq Ft |
| 12/11/2018 12/11/18 | Sold | $540,000 | -3.4% | $411 / Sq Ft |
| 11/30/2018 11/30/18 | Pending | -- | -- | -- |
| 10/18/2018 10/18/18 | For Sale | $559,000 | 0.0% | $425 / Sq Ft |
| 10/10/2018 10/10/18 | Pending | -- | -- | -- |
| 10/01/2018 10/01/18 | For Sale | $559,000 | 0.0% | $425 / Sq Ft |
| 07/16/2017 07/16/17 | Under Contract | -- | -- | -- |
| 07/15/2017 07/15/17 | Rented | $3,500 | 0.0% | -- |
| 05/17/2017 05/17/17 | For Rent | $3,500 | 0.0% | -- |
| 10/17/2014 10/17/14 | Sold | $540,000 | -1.8% | $411 / Sq Ft |
| 09/16/2014 09/16/14 | Pending | -- | -- | -- |
| 08/22/2014 08/22/14 | For Sale | $549,900 | -- | $418 / Sq Ft |
Tax History Compared to Growth
Tax History
| Year | Tax Paid | Tax Assessment Tax Assessment Total Assessment is a certain percentage of the fair market value that is determined by local assessors to be the total taxable value of land and additions on the property. | Land | Improvement |
|---|---|---|---|---|
| 2025 | $1,947 | $49,447 | -- | -- |
| 2024 | $2,759 | $47,092 | -- | -- |
| 2023 | $2,759 | $51,180 | $10,230 | $40,950 |
| 2022 | $2,626 | $44,530 | $8,900 | $35,630 |
| 2021 | $2,849 | $40,680 | $8,130 | $32,550 |
| 2020 | $3,583 | $42,010 | $8,400 | $33,610 |
| 2019 | $3,603 | $41,700 | $8,340 | $33,360 |
| 2018 | $3,370 | $44,270 | $8,850 | $35,420 |
| 2017 | $3,352 | $45,880 | $9,170 | $36,710 |
| 2016 | $3,286 | $45,430 | $9,080 | $36,350 |
| 2015 | $3,157 | $46,950 | $9,390 | $37,560 |
Agents Affiliated with this Home
-
M
Seller Co-Listing Agent in 2020
Melissa Smith
Compass
-
Lauren House

Buyer's Agent in 2020
Lauren House
Real Broker
(480) 287-5200
14 in this area
74 Total Sales
-
Jason Glimcher

Seller's Agent in 2018
Jason Glimcher
Compass
(480) 695-8196
99 in this area
137 Total Sales
-
Jacque Stuard
J
Seller Co-Listing Agent in 2018
Jacque Stuard
Compass
(435) 640-6169
60 in this area
76 Total Sales
-
William Lewis

Seller's Agent in 2017
William Lewis
Williams Luxury Homes
(602) 920-6297
12 in this area
104 Total Sales
-
K
Seller Co-Listing Agent in 2017
Katrina Lewis
Sterling Fine Properties
About Camelview Village
Map
Source: Arizona Regional Multiple Listing Service (ARMLS)
MLS Number: 5161650
APN: 173-33-679
- 7161 E Rancho Vista Dr Unit 2002
- 7161 E Rancho Vista Dr Unit 1013
- 7151 E Rancho Vista Dr Unit 4001
- 7151 E Rancho Vista Dr Unit 6002
- 7151 E Rancho Vista Dr Unit 3001
- 7151 E Rancho Vista Dr Unit 1003
- 7151 E Rancho Vista Dr Unit 2006
- 7147 E Rancho Vista Dr Unit 7004
- 7147 E Rancho Vista Dr Unit 3010
- 7157 E Rancho Vista Dr Unit 5004
- 7157 E Rancho Vista Dr Unit 2005
- 7157 E Rancho Vista Dr Unit 3009
- 7157 E Rancho Vista Dr Unit 4001
- 7157 E Rancho Vista Dr Unit 3001
- 7157 E Rancho Vista Dr Unit 5003
- 7157 E Rancho Vista Dr Unit 6011
- 7137 E Rancho Vista Dr Unit 3007
- 7137 E Rancho Vista Dr Unit 6011
- 7137 E Rancho Vista Dr Unit 2002
- 7137 E Rancho Vista Dr Unit 7008
