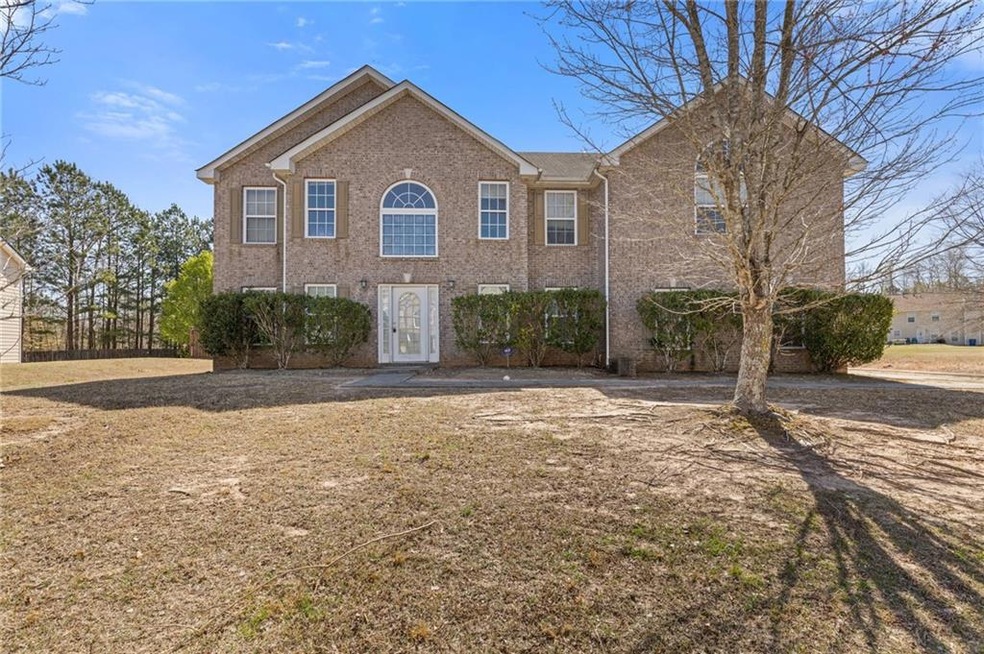5-Bedroom Home in Sought-After Camp Creek Community! 5-bedroom, 3-bathroom gem nestled on a desirable corner lot in the heart of Camp Creek. Boasting over 3,500 square feet of living space, this home offers the perfect blend of comfort, space, and functionality. Step inside to find a grand two-story foyer flanked by formal living and dining rooms—ideal for entertaining. The spacious kitchen features solid surface countertops, a center island, a walk-in pantry, and a sunny breakfast area that flows seamlessly into the sunken family room with a cozy fireplace. Upstairs, retreat to the oversized master suite with a sitting area, a large walk-in closet, and a spa-like bathroom. Generously sized secondary bedrooms offer flexibility for guests, home offices, or playrooms. This home is situated on a corner lot with a side-entry 2-car garage and has curb appeal and convenience. Located just minutes from Camp Creek Marketplace, major highways, and Hartsfield-Jackson Airport, this property offers easy shopping, dining, and commuting access. Don't miss your opportunity to own this spacious beauty—schedule your tour today!

