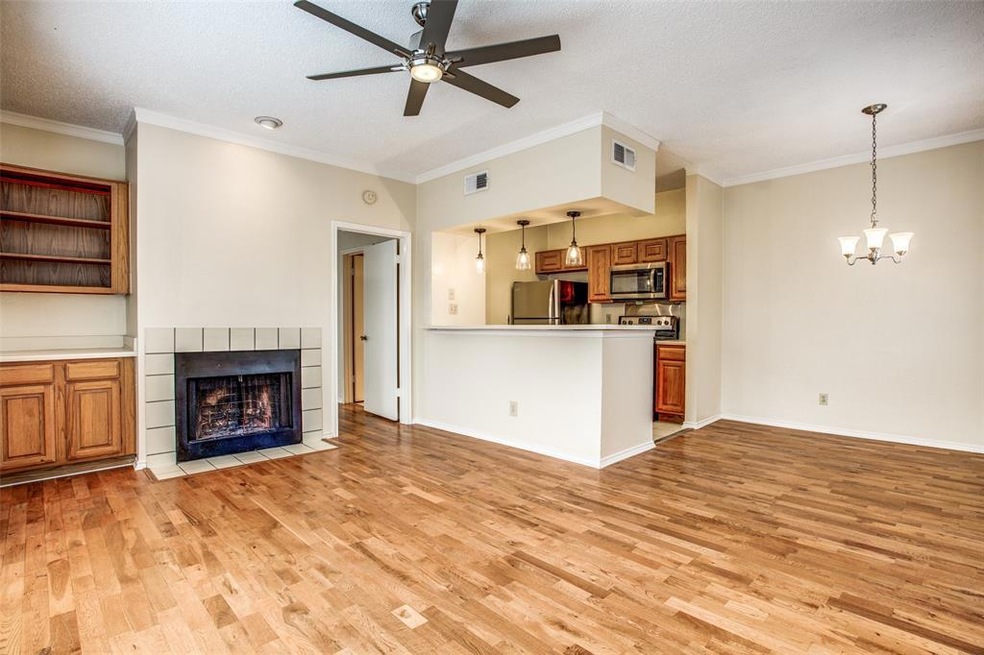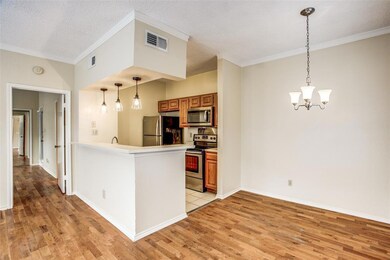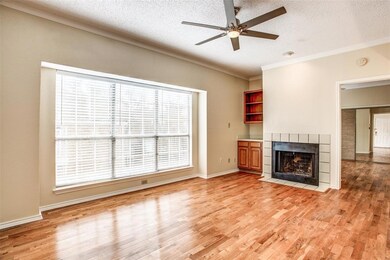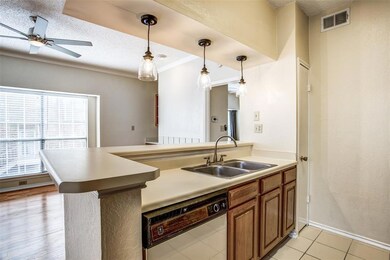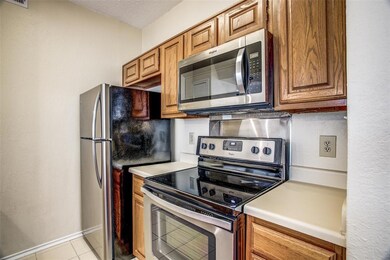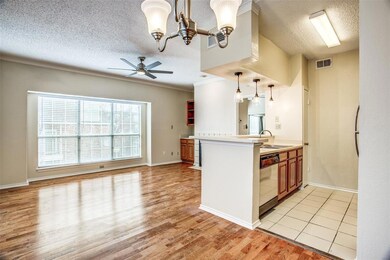
7151 Gaston Ave Unit 403D Dallas, TX 75214
Lakewood NeighborhoodHighlights
- In Ground Pool
- 4.49 Acre Lot
- Adjacent to Greenbelt
- Lakewood Elementary School Rated A-
- Contemporary Architecture
- Vaulted Ceiling
About This Home
As of February 2020COVETED COMPLEX WITH LOW HOA DUES, HRDWD FLRS, 9 FT CEILINGS, FP, PRIVATE 2ND FLOOR UNIT, BIG WINDOWS , FULL KITCHEN, RECENT STAINLESS STEEL APPLIANCES & SHADY COVERED BALCONY. WALL OF CLOSET AND OUTSIDE STORAGE CLOSET, INCREDIBLE LIGHT AS A A CORNER UNIT, WONDERFUL TREES & VIEWS. STACK WASHER DRYER INSIDE UNIT, CARPORT, POOL ON PREMISES, WALK TO WHITE ROCK LAKE FROM SECURED BACK GATE , NEW STARBUCKS YMCA ( GYM) ACROSS THE STREET. OWNER IS AN R.E. BROKER. VERY LOW ELECTRIC WITH 2016 ADDITION OF NEW16 SEER HVAC UNITS, ATTIC INSULLATION AND WATER HEATER AND PLUMBING UPDATES. THIS IS A SECOND FLOOR UNIT.
Last Agent to Sell the Property
Karen Meyers
Karen Meyers Karen Meyers, Inc License #0346624
Last Buyer's Agent
Karen Meyers
Karen Meyers Karen Meyers, Inc License #0346624
Property Details
Home Type
- Condominium
Est. Annual Taxes
- $4,632
Year Built
- Built in 1984
Lot Details
- Adjacent to Greenbelt
- Sprinkler System
- Few Trees
HOA Fees
- $175 Monthly HOA Fees
Home Design
- Contemporary Architecture
- Brick Exterior Construction
- Slab Foundation
- Composition Roof
Interior Spaces
- 606 Sq Ft Home
- 1-Story Property
- Vaulted Ceiling
- Ceiling Fan
- Wood Burning Fireplace
Kitchen
- Electric Range
- Microwave
- Ice Maker
- Dishwasher
- Disposal
Flooring
- Wood
- Ceramic Tile
Bedrooms and Bathrooms
- 1 Bedroom
- 1 Full Bathroom
Parking
- 1 Carport Space
- Assigned Parking
Eco-Friendly Details
- Energy-Efficient Appliances
- Energy-Efficient HVAC
- Energy-Efficient Insulation
- Energy-Efficient Thermostat
Pool
- In Ground Pool
- Gunite Pool
Outdoor Features
- Balcony
- Covered patio or porch
Additional Homes
- Accessory Dwelling Unit (ADU)
Schools
- Lakewood Elementary School
- Long Middle School
- Wilson Middle School
- Wilson High School
Utilities
- Central Heating and Cooling System
- Vented Exhaust Fan
- Electric Water Heater
Listing and Financial Details
- Legal Lot and Block 1 / 72748
- Assessor Parcel Number 00C51820000D00403
Community Details
Overview
- Association fees include full use of facilities, maintenance structure
- Snl Associates, Inc. HOA, Phone Number (972) 243-2175
- Oaks Of Lakewood Condo Subdivision
- Mandatory home owners association
- Greenbelt
Amenities
- Community Mailbox
Recreation
- Community Pool
Ownership History
Purchase Details
Home Financials for this Owner
Home Financials are based on the most recent Mortgage that was taken out on this home.Map
Similar Homes in Dallas, TX
Home Values in the Area
Average Home Value in this Area
Purchase History
| Date | Type | Sale Price | Title Company |
|---|---|---|---|
| Vendors Lien | -- | -- |
Mortgage History
| Date | Status | Loan Amount | Loan Type |
|---|---|---|---|
| Closed | $25,000 | No Value Available |
Property History
| Date | Event | Price | Change | Sq Ft Price |
|---|---|---|---|---|
| 05/01/2025 05/01/25 | Price Changed | $229,000 | -23.4% | $378 / Sq Ft |
| 04/30/2025 04/30/25 | For Sale | $299,000 | 0.0% | $493 / Sq Ft |
| 11/29/2024 11/29/24 | Off Market | $1,600 | -- | -- |
| 10/06/2024 10/06/24 | For Rent | $1,600 | 0.0% | -- |
| 02/21/2020 02/21/20 | Sold | -- | -- | -- |
| 02/17/2020 02/17/20 | Pending | -- | -- | -- |
| 11/26/2019 11/26/19 | For Sale | $156,900 | +13029.7% | $259 / Sq Ft |
| 08/16/2017 08/16/17 | Sold | -- | -- | -- |
| 07/17/2017 07/17/17 | Pending | -- | -- | -- |
| 07/13/2017 07/13/17 | For Sale | $1,195 | -- | $2 / Sq Ft |
Tax History
| Year | Tax Paid | Tax Assessment Tax Assessment Total Assessment is a certain percentage of the fair market value that is determined by local assessors to be the total taxable value of land and additions on the property. | Land | Improvement |
|---|---|---|---|---|
| 2023 | $4,632 | $172,710 | $38,420 | $134,290 |
| 2022 | $4,318 | $172,710 | $38,420 | $134,290 |
| 2021 | $3,509 | $133,000 | $38,420 | $94,580 |
| 2020 | $3,608 | $133,000 | $38,420 | $94,580 |
| 2019 | $3,527 | $123,960 | $38,420 | $85,540 |
| 2018 | $2,637 | $96,960 | $38,420 | $58,540 |
| 2017 | $2,386 | $87,750 | $32,020 | $55,730 |
| 2016 | $2,142 | $78,780 | $23,050 | $55,730 |
| 2015 | $1,579 | $69,580 | $17,930 | $51,650 |
| 2014 | $1,579 | $57,570 | $3,840 | $53,730 |
Source: North Texas Real Estate Information Systems (NTREIS)
MLS Number: 14233552
APN: 00C51820000D00403
- 7151 Gaston Ave Unit 1109L
- 2322 Loving Ave
- 2422 Loving Ave
- 7154 Shook Ave
- 2630 Lakeforest Ct
- 7207 Gaston Ave Unit 905
- 7207 Gaston Ave Unit 906
- 7207 Gaston Ave Unit 904
- 7207 Gaston Ave Unit 503
- 7207 Gaston Ave Unit 203
- 7158 Pasadena Ave
- 7039 Gaston Pkwy
- 7115 Casa Loma Ave
- 7114 Pasadena Ave
- 7239 Casa Loma Ave
- 7006 Shook Ave
- 7106 Coronado Ave
- 7102 Coronado Ave
- 7039 Coronado Ave
- 7319 Casa Loma Ave
