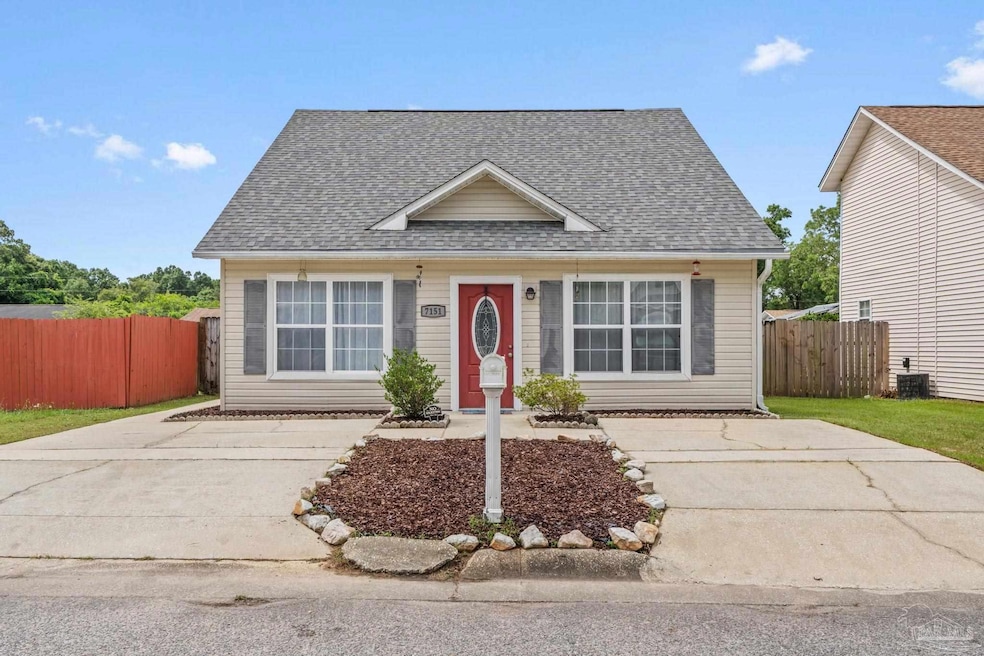
7151 Heather Oaks Dr Pensacola, FL 32506
Myrtle Grove NeighborhoodEstimated payment $1,091/month
Highlights
- Saltbox Architecture
- No HOA
- Cul-De-Sac
- Granite Countertops
- Breakfast Area or Nook
- Interior Lot
About This Home
Welcome to this delightful 3-bedroom, 2-bathroom cottage-style home that perfectly blends comfort and character. Step into the spacious living room, where vaulted ceilings add a bright, airy feel—ideal for relaxing or entertaining. The heart of the home is the well-appointed kitchen, featuring sleek granite countertops and a darling breakfast nook that invites peaceful morning coffees or sunny brunches. Each bedroom offers cozy charm, and the two full baths are tastefully updated for modern convenience. The quaint fenced backyard is a peaceful retreat, ready for a new owner to put their special touches on it—whether that’s a garden, a fire pit, or a cozy spot for weekend lounging. This home has no HOA and is located just minutes from shopping, dining, and everyday essentials. This enchanting home offers tranquility and unbeatable convenience. Whether you're a first-time homebuyer, someone looking to downsize, or seeking an excellent investment opportunity, this home checks all the boxes. Don’t wait—schedule your private tour today and make this charming retreat yours!
Listing Agent
Better Homes And Gardens Real Estate Main Street Properties Listed on: 07/03/2025

Home Details
Home Type
- Single Family
Est. Annual Taxes
- $1,655
Year Built
- Built in 2000
Lot Details
- 2,531 Sq Ft Lot
- Cul-De-Sac
- Back Yard Fenced
- Interior Lot
Home Design
- Saltbox Architecture
- Slab Foundation
- Frame Construction
- Shingle Roof
Interior Spaces
- 1,191 Sq Ft Home
- 2-Story Property
- Ceiling Fan
- Laundry Room
Kitchen
- Breakfast Area or Nook
- Dishwasher
- Granite Countertops
Flooring
- Carpet
- Tile
Bedrooms and Bathrooms
- 3 Bedrooms
- 2 Full Bathrooms
Outdoor Features
- Patio
- Rain Gutters
Schools
- Myrtle Grove Elementary School
- Warrington Middle School
- Escambia High School
Utilities
- Central Heating and Cooling System
- Electric Water Heater
Community Details
- No Home Owners Association
- Heather Oaks Subdivision
Listing and Financial Details
- Assessor Parcel Number 112S312100000025
Map
Home Values in the Area
Average Home Value in this Area
Tax History
| Year | Tax Paid | Tax Assessment Tax Assessment Total Assessment is a certain percentage of the fair market value that is determined by local assessors to be the total taxable value of land and additions on the property. | Land | Improvement |
|---|---|---|---|---|
| 2024 | $1,655 | $136,929 | $20,000 | $116,929 |
| 2023 | $1,655 | $104,725 | $0 | $0 |
| 2022 | $1,485 | $111,200 | $10,000 | $101,200 |
| 2021 | $1,336 | $88,668 | $0 | $0 |
| 2020 | $1,197 | $78,682 | $0 | $0 |
| 2019 | $1,152 | $74,756 | $0 | $0 |
| 2018 | $574 | $65,478 | $0 | $0 |
| 2017 | $577 | $64,132 | $0 | $0 |
| 2016 | $578 | $62,813 | $0 | $0 |
| 2015 | $558 | $62,377 | $0 | $0 |
| 2014 | $548 | $61,882 | $0 | $0 |
Property History
| Date | Event | Price | Change | Sq Ft Price |
|---|---|---|---|---|
| 07/03/2025 07/03/25 | For Sale | $175,000 | +84.2% | $147 / Sq Ft |
| 06/25/2018 06/25/18 | Sold | $95,000 | 0.0% | $80 / Sq Ft |
| 05/02/2018 05/02/18 | For Sale | $95,000 | -- | $80 / Sq Ft |
Purchase History
| Date | Type | Sale Price | Title Company |
|---|---|---|---|
| Warranty Deed | $95,000 | Clear Title Of Northwest Flo | |
| Warranty Deed | $110,500 | First American Title Ins Co | |
| Warranty Deed | $74,200 | -- | |
| Warranty Deed | $6,200 | -- |
Mortgage History
| Date | Status | Loan Amount | Loan Type |
|---|---|---|---|
| Open | $5,979 | FHA | |
| Open | $93,279 | FHA | |
| Previous Owner | $112,875 | VA | |
| Previous Owner | $59,350 | No Value Available | |
| Previous Owner | $55,875 | No Value Available |
Similar Homes in Pensacola, FL
Source: Pensacola Association of REALTORS®
MLS Number: 667219
APN: 11-2S-31-2100-000-025
- 7330 Sachem Rd
- 7077 Weatherwood Dr
- 7225 W Fairfield Dr Unit B5
- 7225 W Fairfield Dr Unit C3
- 7225 W Fairfield Dr Unit C4
- 7390 Esther St Unit B
- 7390 Esther St Unit A
- 7014 Esther St
- 1505 N 72nd Ave
- 900 N 74th Ave
- 7002 Lindskog St
- 6536 Colonade Cir
- 7000 Blk Lillian Hwy
- 6605 Lillian Hwy
- 1310 El Dorado Dr
- 607 N 69th Ave
- 6400 Birkhead Dr
- 1111 Vega Ct
- 7104 W Jackson St
- 8116 Imperial Dr
- 7033 Weatherwood Dr
- 7468 Brightwood St
- 7200 Lillian Hwy
- 608 N 70th Ave
- 703 N 72nd Ave
- 8264 Continental Dr
- 6326 W Fairfield Dr Unit B
- 6880 W Fairfield Dr Unit 76
- 560 N 72nd Ave
- 1440 N 61st Ave Unit 5D
- 738 Carondelay Dr
- 7841 Lenora Ct
- 3160 Palmdale Ave
- 6740 Bunker Hill Cir
- 7031 Redondo Dr
- 5517 W Jackson St
- 3131 Windjammer Ct
- 3142 Seafarers Way
- 1458 N Blue Angel Pkwy
- 404 Clairmont Dr






