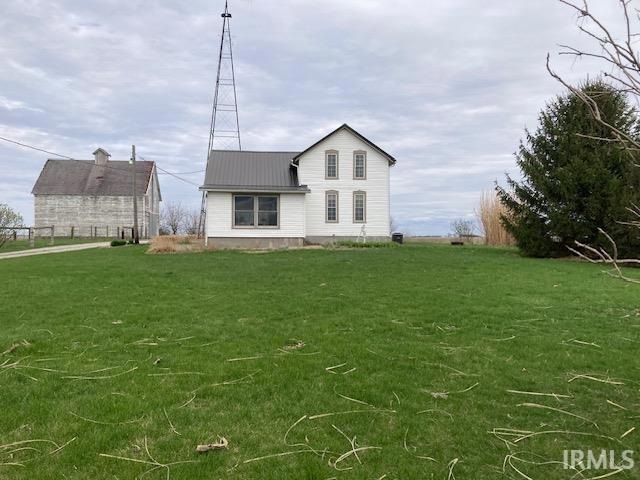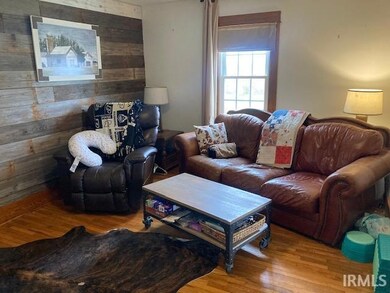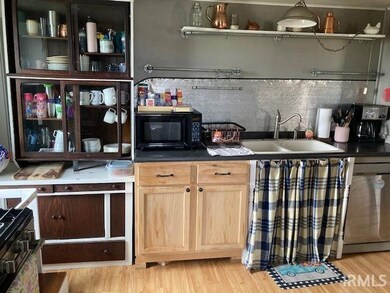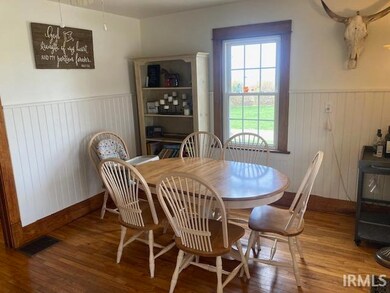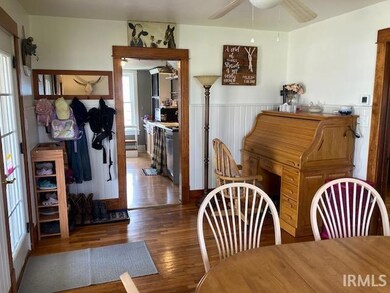
7151 N 100 W Fowler, IN 47944
Highlights
- Traditional Architecture
- Landscaped
- Forced Air Heating and Cooling System
- Wood Flooring
About This Home
As of June 2025Come and enjoy your little slice of heaven with this one and a half story home with three bedroom, one bath, on two acres of beautiful land. Enjoy working in this country kitchen with stainless steel appliances. Updates include updated bathroom, newer furnace, water heater, central air, and sump pump. If you ever dreamed of owning a farmhouse in the country this one is for you. Quiet country living, no close neighbors. Seller welcomes inspections, but property is selling as is condition.
Last Agent to Sell the Property
Burton Farm And Home Realty, LLC. Listed on: 04/06/2025
Home Details
Home Type
- Single Family
Est. Annual Taxes
- $889
Year Built
- Built in 1920
Lot Details
- 2.01 Acre Lot
- Rural Setting
- Landscaped
Home Design
- Traditional Architecture
- Metal Roof
- Vinyl Construction Material
Interior Spaces
- 1.5-Story Property
- Partially Finished Basement
- Crawl Space
Flooring
- Wood
- Carpet
- Laminate
- Tile
- Vinyl
Bedrooms and Bathrooms
- 3 Bedrooms
- 1 Full Bathroom
Parking
- Stone Driveway
- Off-Street Parking
Schools
- Prairie Crossing Elementary School
- Benton Central Middle School
- Benton Central High School
Utilities
- Forced Air Heating and Cooling System
- Heating System Uses Gas
- Generator Hookup
- Propane
- Private Company Owned Well
- Well
- Septic System
- TV Antenna
Listing and Financial Details
- Assessor Parcel Number 04-03-09-600-005.000-014
- Seller Concessions Not Offered
Ownership History
Purchase Details
Home Financials for this Owner
Home Financials are based on the most recent Mortgage that was taken out on this home.Purchase Details
Home Financials for this Owner
Home Financials are based on the most recent Mortgage that was taken out on this home.Purchase Details
Similar Homes in Fowler, IN
Home Values in the Area
Average Home Value in this Area
Purchase History
| Date | Type | Sale Price | Title Company |
|---|---|---|---|
| Warranty Deed | -- | None Listed On Document | |
| Warranty Deed | -- | Sammons William T | |
| Deed | $51,000 | -- |
Mortgage History
| Date | Status | Loan Amount | Loan Type |
|---|---|---|---|
| Open | $196,270 | VA | |
| Previous Owner | $146,205 | New Conventional | |
| Previous Owner | $15,000 | Credit Line Revolving | |
| Previous Owner | $47,500 | No Value Available |
Property History
| Date | Event | Price | Change | Sq Ft Price |
|---|---|---|---|---|
| 06/25/2025 06/25/25 | Sold | $190,000 | -5.0% | $107 / Sq Ft |
| 04/30/2025 04/30/25 | Price Changed | $199,900 | -4.8% | $113 / Sq Ft |
| 04/06/2025 04/06/25 | For Sale | $209,900 | +36.4% | $118 / Sq Ft |
| 07/01/2022 07/01/22 | Sold | $153,900 | 0.0% | $87 / Sq Ft |
| 05/14/2022 05/14/22 | Pending | -- | -- | -- |
| 05/06/2022 05/06/22 | For Sale | $153,900 | -- | $87 / Sq Ft |
Tax History Compared to Growth
Tax History
| Year | Tax Paid | Tax Assessment Tax Assessment Total Assessment is a certain percentage of the fair market value that is determined by local assessors to be the total taxable value of land and additions on the property. | Land | Improvement |
|---|---|---|---|---|
| 2024 | $856 | $152,700 | $28,300 | $124,400 |
| 2023 | $800 | $143,000 | $22,700 | $120,300 |
| 2022 | $668 | $116,900 | $22,700 | $94,200 |
| 2021 | $552 | $108,500 | $22,700 | $85,800 |
| 2020 | $429 | $100,400 | $22,700 | $77,700 |
| 2019 | $267 | $86,400 | $21,600 | $64,800 |
| 2018 | $206 | $72,000 | $21,600 | $50,400 |
| 2017 | $216 | $67,600 | $21,600 | $46,000 |
| 2016 | $214 | $67,700 | $21,600 | $46,100 |
| 2014 | $169 | $59,300 | $16,500 | $42,800 |
| 2013 | $169 | $58,100 | $16,300 | $41,800 |
Agents Affiliated with this Home
-
Phillip Benner

Seller's Agent in 2025
Phillip Benner
Burton Farm And Home Realty, LLC.
(765) 532-6878
3 Total Sales
-
Jessa Dussault

Buyer's Agent in 2025
Jessa Dussault
RE/MAX
(317) 796-0513
28 Total Sales
-
D
Seller's Agent in 2022
Debby Shufflebarger
The Real Estate Shoppe, LLC
Map
Source: Indiana Regional MLS
MLS Number: 202511579
APN: 04-03-09-600-005.000-014
