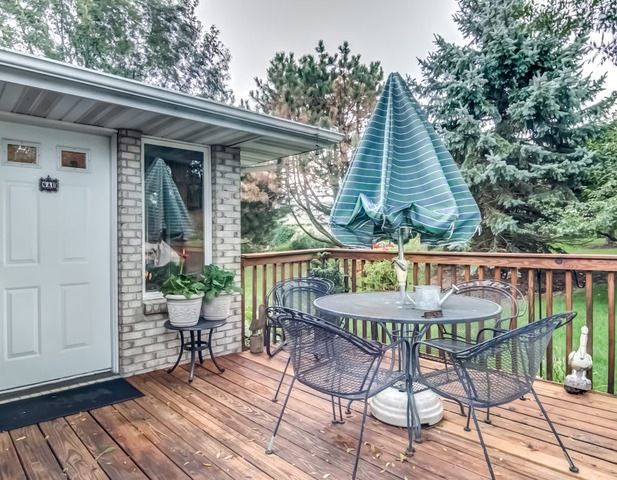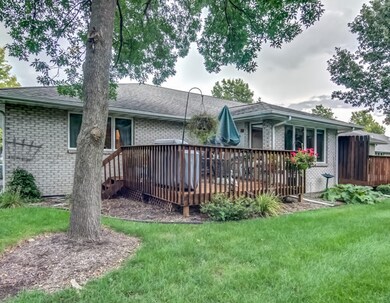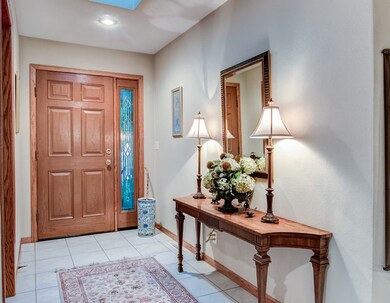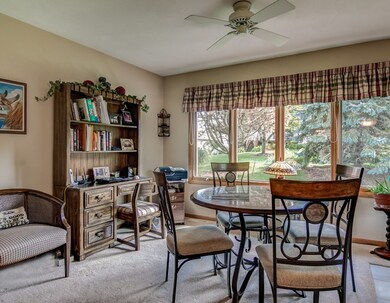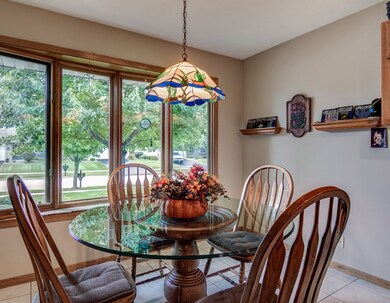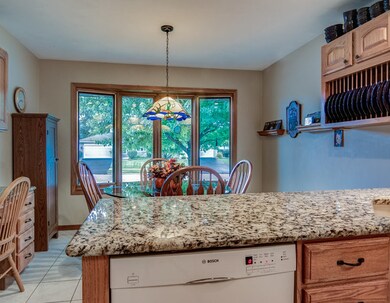
7151 Weathered Oak Ln Unit 58B Rockford, IL 61107
Estimated Value: $252,044 - $277,000
Highlights
- Sun or Florida Room
- Attached Garage
- Central Air
- Home Office
About This Home
As of October 2016Custom designed zents built Condo that boasts an extra 4ft added to the entire side and a sunroom off the rear of condo. Deck has also been enlarged. Newer granite counters in kitchen, custom oak cabinets, planning desk & newer appliances. Newer Karastan Carpentry. Lower level finished w/ rec room, fall bath, office or 3rd bedroom & gas fireplace. Mint condition.
Last Agent to Sell the Property
Berkshire Hathaway HomeServices Crosby Starck Real Estate License #475130721 Listed on: 09/08/2016

Last Buyer's Agent
Darlene Catalani
Dickerson & Nieman Realtors License #475083069

Property Details
Home Type
- Condominium
Est. Annual Taxes
- $5,513
Year Built
- 1998
Lot Details
- 11
HOA Fees
- $225 per month
Parking
- Attached Garage
- Parking Included in Price
Home Design
- Brick Exterior Construction
- Asphalt Shingled Roof
Interior Spaces
- Primary Bathroom is a Full Bathroom
- Home Office
- Sun or Florida Room
Kitchen
- Oven or Range
- Microwave
- Dishwasher
- Disposal
Laundry
- Dryer
- Washer
Finished Basement
- Basement Fills Entire Space Under The House
- Finished Basement Bathroom
Utilities
- Central Air
- Heating System Uses Gas
Ownership History
Purchase Details
Home Financials for this Owner
Home Financials are based on the most recent Mortgage that was taken out on this home.Purchase Details
Home Financials for this Owner
Home Financials are based on the most recent Mortgage that was taken out on this home.Similar Homes in Rockford, IL
Home Values in the Area
Average Home Value in this Area
Purchase History
| Date | Buyer | Sale Price | Title Company |
|---|---|---|---|
| Carlson Steven D | $165,000 | Heyl Royster Voelker & Allen | |
| Carlson Leslie L | $149,900 | Title Underwriters Agency |
Mortgage History
| Date | Status | Borrower | Loan Amount |
|---|---|---|---|
| Open | Carlson Steven D | $64,900 |
Property History
| Date | Event | Price | Change | Sq Ft Price |
|---|---|---|---|---|
| 10/21/2016 10/21/16 | Sold | $149,900 | 0.0% | $91 / Sq Ft |
| 09/13/2016 09/13/16 | Pending | -- | -- | -- |
| 09/08/2016 09/08/16 | For Sale | $149,900 | -- | $91 / Sq Ft |
Tax History Compared to Growth
Tax History
| Year | Tax Paid | Tax Assessment Tax Assessment Total Assessment is a certain percentage of the fair market value that is determined by local assessors to be the total taxable value of land and additions on the property. | Land | Improvement |
|---|---|---|---|---|
| 2023 | $5,513 | $64,091 | $7,684 | $56,407 |
| 2022 | $5,288 | $57,285 | $6,868 | $50,417 |
| 2021 | $5,090 | $52,526 | $6,297 | $46,229 |
| 2020 | $5,645 | $54,900 | $5,953 | $48,947 |
| 2019 | $5,536 | $52,326 | $5,674 | $46,652 |
| 2018 | $4,914 | $49,313 | $5,347 | $43,966 |
| 2017 | $5,370 | $47,194 | $5,117 | $42,077 |
| 2016 | $4,307 | $39,512 | $5,021 | $34,491 |
| 2015 | $4,361 | $39,512 | $5,021 | $34,491 |
| 2014 | $4,210 | $38,656 | $6,278 | $32,378 |
Agents Affiliated with this Home
-
Tara Osborne

Seller's Agent in 2016
Tara Osborne
Berkshire Hathaway HomeServices Crosby Starck Real Estate
(815) 397-4040
131 Total Sales
-

Buyer's Agent in 2016
Darlene Catalani
Dickerson & Nieman Realtors
(815) 262-7257
32 Total Sales
Map
Source: Midwest Real Estate Data (MRED)
MLS Number: MRD09337274
APN: 12-23-105-048
- 7188 Weathered Oak Ln
- 7187 Weathered Oak Ln Unit 56B
- 1212 Sanctuary Cir Unit 4BR
- 1150 Fox Chase Ln
- 1585 Marshfield Dr
- 7124 Sentinel Rd
- 1740 Sentinel Ct
- 6485 Shiloh Close
- 1886 Eden Place
- 921 Tivoli Dr
- 950 Tivoli Dr
- 891 Tivoli Dr
- 863 Tivoli Dr
- 887 Tivoli Dr
- 849 Tivoli Dr
- 825 Tivoli Dr
- 813 Tivoli Dr
- 810 Tivoli Dr
- 801 Tivoli Dr
- 1103 Shingle Oak Ln Unit 3A
- 1186 N Crest Dr
- 1204 N Crest Dr Unit 35B
- 7150 Weathered Oak Ln Unit 47B
- 7148 Weathered Oak Ln
- 7134 Weathered Oak Ln Unit 46B
- 1195 N Crest Dr Unit 60B
- 7113 Weathered Oak Ln
- 7151 Weathered Oak Ln Unit 58B
- 7153 Weathered Oak Ln Unit 58A
- 7197 Weathered Oak Ln
- 1196 Toppe Dr
- 7172 Weathered Oak Ln
- 7170 Weathered Oak Ln Unit 48A
- 7112 Weathered Oak Ln Unit 45B
- 1213 N Crest Dr Unit 45A
- 1233 N Crest Dr Unit 44B
- 1235 N Crest Dr Unit 44A
- 1265 N Crest Dr Unit 42B
- 1267 N Crest Dr
- 1271 N Crest Dr Unit 41B
