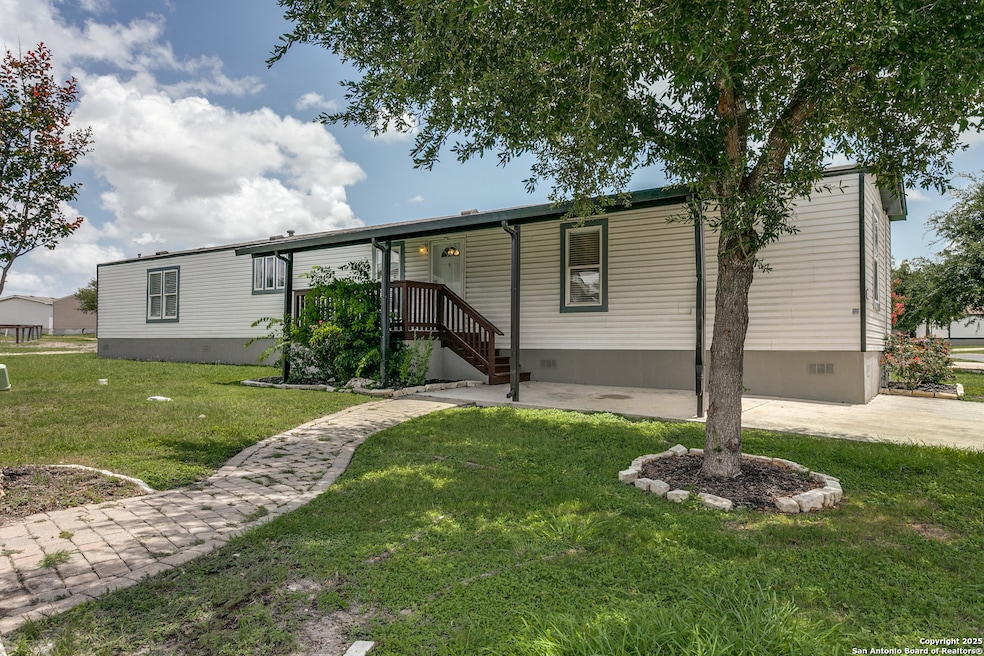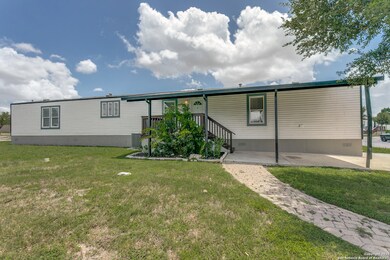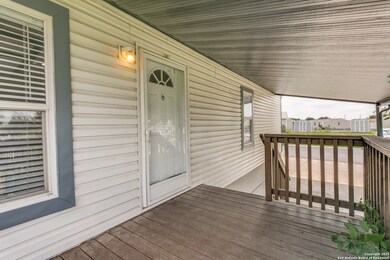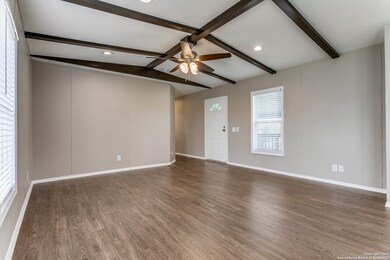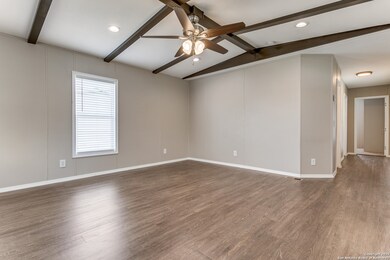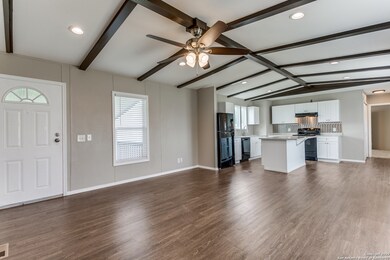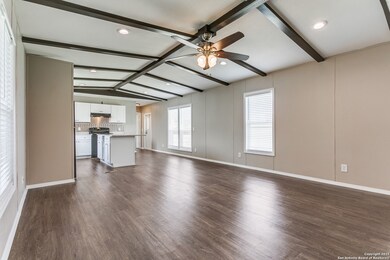7151 Woodlake Pkwy Unit 271 San Antonio, TX 78218
Woodlake NeighborhoodHighlights
- Mature Trees
- Covered patio or porch
- Double Pane Windows
- Deck
- Eat-In Kitchen
- Programmable Thermostat
About This Home
This beautiful well-maintained home is in a gated community. It has 3 bedrooms and 2 baths with an open floor concept. The kitchen has recessed lighting, an island that has additional storage with a breakfast bar, and the Refrigerator is Included. Nice-sized secondary bedrooms, the secondary bathroom has dual vanities. Throughout the home, there is vinyl flooring with carpet in the bedrooms and 2-inch faux blinds. Outside there is a 11x8 covered deck/patio leading to the front door, a covered parking area and a storage shed out back. Great location with schools nearby and direct access to I-410 and 1604. Amenities Include Fitness Center, Pool, Playground, Clubhouse, Picnic Area and Dog Park.
Listing Agent
David Phillips
Lookout Realty Listed on: 06/21/2025
Home Details
Home Type
- Single Family
Year Built
- Built in 2015
Lot Details
- Mature Trees
Home Design
- Composition Roof
- Roof Vent Fans
- Vinyl Siding
Interior Spaces
- 1,280 Sq Ft Home
- 1-Story Property
- Ceiling Fan
- Double Pane Windows
- Low Emissivity Windows
- Window Treatments
- Washer Hookup
Kitchen
- Eat-In Kitchen
- Stove
- Microwave
- Dishwasher
Flooring
- Carpet
- Vinyl
Bedrooms and Bathrooms
- 3 Bedrooms
- 2 Full Bathrooms
Home Security
- Storm Doors
- Fire and Smoke Detector
Outdoor Features
- Deck
- Covered patio or porch
- Outdoor Storage
- Rain Gutters
Schools
- Mary Lou Elementary School
- Woodlake H Middle School
- Judson High School
Utilities
- Central Heating and Cooling System
- Programmable Thermostat
- Electric Water Heater
- Private Sewer
- Sewer Holding Tank
Community Details
- Woodlake Estates Subdivision
Listing and Financial Details
- Rent includes fees, amnts
- Assessor Parcel Number 801003050271
Map
Source: San Antonio Board of REALTORS®
MLS Number: 1877810
- 7151 Woodlake Pkwy Unit 240
- 7130 Cozy Run
- 7702 Mesquite Farm
- 7611 Cedar Farm
- 7731 Cedar Farm
- 7423 Cedar Farm
- 7419 Cedar Farm
- 6958 Cozy Run
- 6531 Hazy Glen
- 6723 Dragway Farm
- 4907 Heather Pass
- 7819 Nopalitos Cove
- 7862 Hedrick Farm
- 7815 Hedrick Farm
- 6918 Cozy Run
- 4935 Dahlia Terrace
- 4914 Orchid Star
- 7614 Hedrick Farm Unit 2
- 6031 Enchantment
- 7363 Monets Garden
