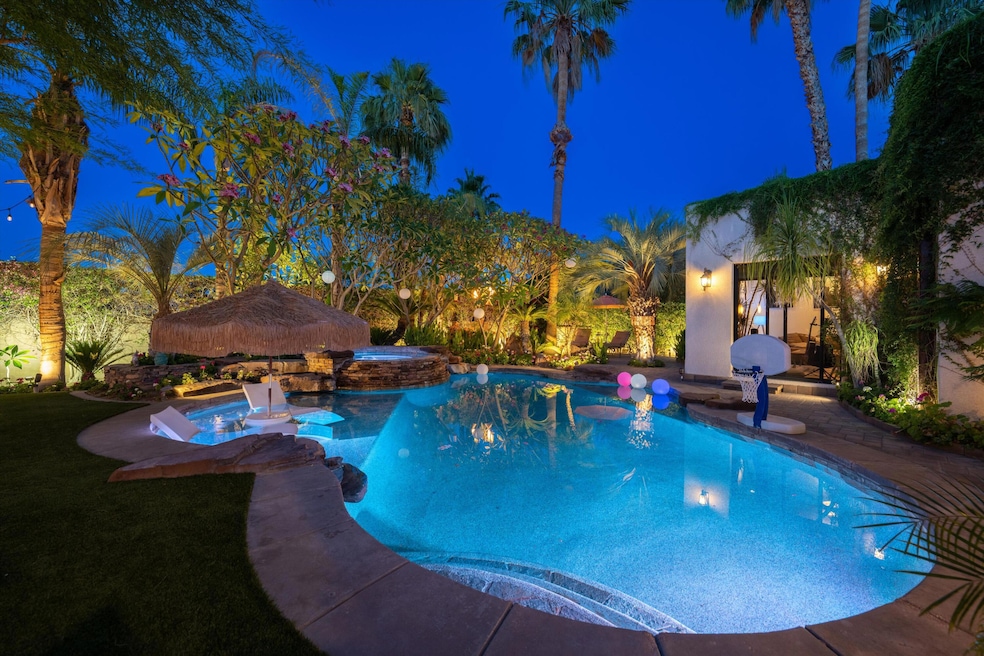71510 San Gorgonio Rd Rancho Mirage, CA 92270
Highlights
- Home Theater
- Solar Power System
- Mountain View
- Pebble Pool Finish
- Updated Kitchen
- Deck
About This Home
AVAILABLE MARCH AND APRIL OF 2024. 28 day minimum. Custom Built Desert Contemporary Luxury Home. This home can only be rented for a 28 day minimum rental period per the code of Rancho Mirage. RENTED FEBRURY 2024.This beautiful home includes a Chef's Kitchen, Great Room, Media Room with Sunken Bar, Billiard Room/Sports Room with state of the art TV and surround sound, Steam Shower (seats 2 comfortably,) Outdoor Living Room with Fireplace, Outdoor Kitchen with misting system, Master Suite with Sitting Room, custom built-in, swimming pool with 2 tanning shelves with areas to lay on chaise lounges, Swim Jet, Apple TV throughout, Surround Sound systems in 3 rooms, music throughout including outdoors, walking distance to The River, steps away from natural desert walking trails. Great opportunity for High End Luxury Rental. This is a home custom built for entertaining. POOL AND SPA HEAT UPON REQUEST AT A COST. Listing Agent is the Owner and a Real Estate Broker licensed in the state of California.
Home Details
Home Type
- Single Family
Est. Annual Taxes
- $6,884
Year Built
- Built in 1952
Lot Details
- 0.38 Acre Lot
- South Facing Home
- Wrought Iron Fence
- Block Wall Fence
- Drip System Landscaping
- Private Lot
- Rectangular Lot
- Corners Of The Lot Have Been Marked
- Misting System
- Sprinklers on Timer
- Lawn
- Back Yard
Property Views
- Mountain
- Pool
Home Design
- Contemporary Architecture
- Turnkey
- Flat Roof Shape
- Shingle Roof
- Composition Roof
- Foam Roof
- Wood Siding
- Stucco Exterior
Interior Spaces
- 3,344 Sq Ft Home
- 2-Story Property
- Bar
- Ceiling Fan
- Free Standing Fireplace
- Raised Hearth
- Gas Log Fireplace
- Stone Fireplace
- Awning
- Formal Entry
- Great Room with Fireplace
- 2 Fireplaces
- Formal Dining Room
- Home Theater
Kitchen
- Updated Kitchen
- Walk-In Pantry
- Self-Cleaning Convection Oven
- Gas Oven
- Gas Cooktop
- Range Hood
- Recirculated Exhaust Fan
- Microwave
- Freezer
- Ice Maker
- Water Line To Refrigerator
- Dishwasher
- Kitchen Island
- Granite Countertops
- Trash Compactor
- Disposal
Flooring
- Laminate
- Travertine
Bedrooms and Bathrooms
- 3 Bedrooms
- Linen Closet
- Walk-In Closet
- Remodeled Bathroom
- Powder Room
- 4 Full Bathrooms
- Marble Bathroom Countertops
- Double Vanity
- Secondary bathroom tub or shower combo
- Shower Only in Secondary Bathroom
- Steam Shower
- Marble Shower
Laundry
- Laundry Room
- Dryer
- Washer
Home Security
- Security System Owned
- Security Lights
Parking
- 2 Car Attached Garage
- Driveway
- On-Street Parking
Eco-Friendly Details
- Green Features
- Energy-Efficient Lighting
- Energy-Efficient Thermostat
- Solar Power System
- Solar owned by seller
Pool
- Pebble Pool Finish
- Heated In Ground Pool
- Exercise
- Heated Spa
- In Ground Spa
- Gunite Pool
- Outdoor Pool
- Saltwater Pool
- Gunite Spa
- Waterfall Pool Feature
- Pool Tile
Outdoor Features
- Deck
- Brick Porch or Patio
- Water Fountains
- Outdoor Fireplace
- Built-In Barbecue
Utilities
- Forced Air Zoned Heating and Cooling System
- Cooling System Powered By Gas
- Heating System Uses Natural Gas
- Underground Utilities
- Water Filtration System
- Property is located within a water district
- Water Heater
- Water Purifier
- Water Softener
- Cable TV Available
Community Details
- Magnesia Falls Cove Subdivision
- Billiard Room
Listing and Financial Details
- Security Deposit $5,000
- The owner pays for electricity, water, pool service, gas, gardener
- 28-Month Minimum Lease Term
- Month-to-Month Lease Term
- Seasonal Lease Term
- Assessor Parcel Number 684301006
Map
Source: California Desert Association of REALTORS®
MLS Number: 219126280
APN: 684-301-006
- 0 Sahara Rd Unit 219122415DA
- 42336 Dunes View Rd Unit 12
- 42278 Dunes View Rd Unit 28
- 71429 Mirage Rd
- 71489 Mirage Rd
- 71533 Tangier Rd
- 42602 Rancho Mirage Ln
- The Season Plan at Cotino - Estate
- The Portrait Plan at Cotino - Estate
- The Portrait II Plan at Cotino - Estate
- 41615 Morningside Ct
- 71370 Gardess Rd
- 71861 Eleanora Ln
- 71887 Eleanora Ln
- 71945 Eleanora Ln
- 71521 Halgar Rd
- 75 Majorca Dr
- 122 La Cerra Dr
- 10 Lugo Dr
- 10 Palma Dr
- 42055 Indian Trail
- 71292 Biskra Rd
- 71567 Mirage Rd
- 71350 Halgar Rd
- 71760 San Jacinto Dr
- 71863 Eleanora Ln
- 71739 Tunis Rd
- 71798 San Gorgonio Rd
- 71581 Halgar Rd
- 72 Majorca Dr Unit 72 Majorca Dr. Rancho Mir
- 5 Majorca Dr
- 72035 Desert Air Dr
- 97 Palma Dr
- 75 Calle Encinitas
- 36 Sunrise Dr
- 101 La Cerra Dr
- 78 La Cerra Dr
- 88 La Ronda Dr
- 2 Granada Dr
- 8 Cadiz Dr







