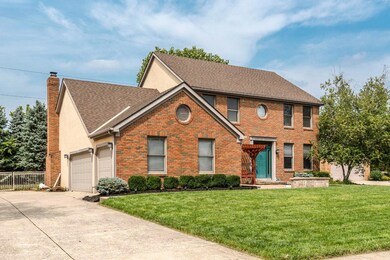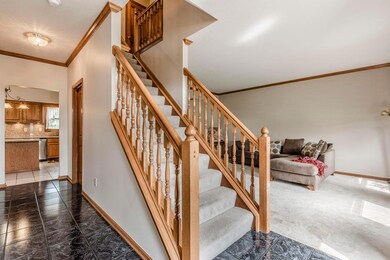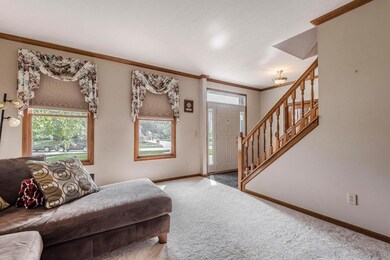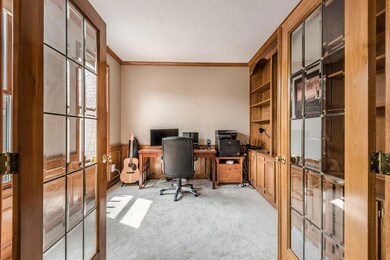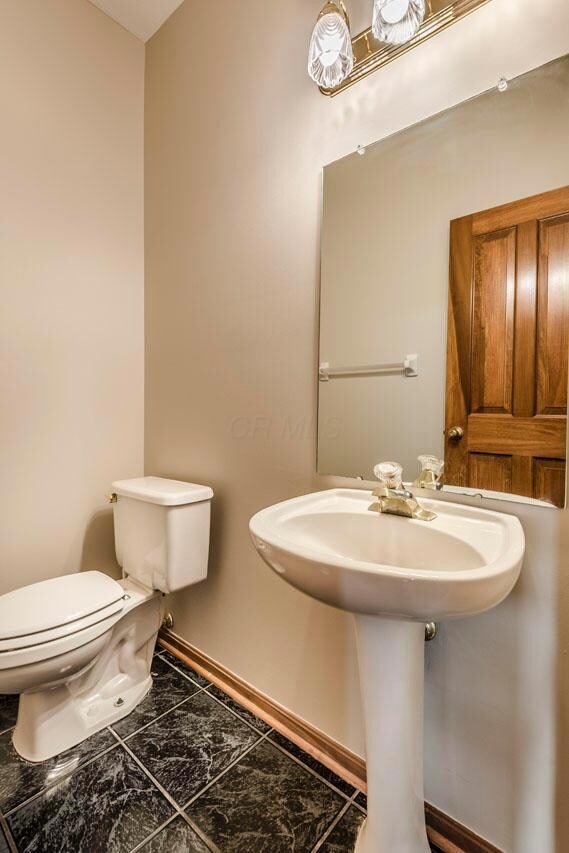
7152 Bluffstream Ct Columbus, OH 43235
Worthingview NeighborhoodHighlights
- Deck
- Fenced Yard
- 3 Car Attached Garage
- Bluffsview Elementary School Rated A
- Cul-De-Sac
- Ceramic Tile Flooring
About This Home
As of May 2019** New aprice!!!! Newly updated with brand new carpeting!! ** Come and see this beautifully updated home in The Bluffs! Gorgeous woodwork throughout, including doors, cabinets, railings, trim, paneling and built in bookshelves. This spacious floor plan includes both formal living and dining rooms, large kitchen, eating space and family room with vaulted ceilings. Kitchen is a must see with tile flooring and backsplash, updated counters and light fixtures; new stainless appliances. The master suite boasts of vaulted ceilings, spacious closet, his and her sinks, and jacuzzi tub. Relax on the back deck and enjoy the privacy of the large, fenced in yard! Make your viewing appointment today!!
Last Agent to Sell the Property
Jenne Ross
RealEstate Technology Partners Listed on: 04/19/2019
Last Buyer's Agent
Ronda Spangler
Coldwell Banker King Thompson
Home Details
Home Type
- Single Family
Est. Annual Taxes
- $8,563
Year Built
- Built in 1993
Lot Details
- 0.36 Acre Lot
- Cul-De-Sac
- Fenced Yard
- Fenced
Parking
- 3 Car Attached Garage
Home Design
- Brick Exterior Construction
- Block Foundation
- Stucco Exterior
Interior Spaces
- 2,472 Sq Ft Home
- 2-Story Property
- Gas Log Fireplace
- Insulated Windows
- Family Room
- Partial Basement
- Laundry on main level
Kitchen
- Gas Range
- Microwave
- Dishwasher
Flooring
- Carpet
- Ceramic Tile
Bedrooms and Bathrooms
- 4 Bedrooms
Outdoor Features
- Deck
Utilities
- Forced Air Heating and Cooling System
- Heating System Uses Gas
Listing and Financial Details
- Home warranty included in the sale of the property
- Assessor Parcel Number 610-217122
Ownership History
Purchase Details
Home Financials for this Owner
Home Financials are based on the most recent Mortgage that was taken out on this home.Purchase Details
Home Financials for this Owner
Home Financials are based on the most recent Mortgage that was taken out on this home.Purchase Details
Home Financials for this Owner
Home Financials are based on the most recent Mortgage that was taken out on this home.Purchase Details
Purchase Details
Purchase Details
Similar Homes in the area
Home Values in the Area
Average Home Value in this Area
Purchase History
| Date | Type | Sale Price | Title Company |
|---|---|---|---|
| Survivorship Deed | $360,000 | Northwest Ttl Fam Of Co Inc | |
| Warranty Deed | $330,000 | Bxtitle First | |
| Warranty Deed | $270,000 | Celtic Title Agency Inc | |
| Deed | $208,000 | -- | |
| Warranty Deed | $40,000 | -- | |
| Deed | $470,000 | -- |
Mortgage History
| Date | Status | Loan Amount | Loan Type |
|---|---|---|---|
| Open | $347,848 | New Conventional | |
| Closed | $9,715 | Future Advance Clause Open End Mortgage | |
| Closed | $340,890 | VA | |
| Previous Owner | $247,500 | New Conventional | |
| Previous Owner | $35,000 | Unknown | |
| Previous Owner | $276,000 | Fannie Mae Freddie Mac | |
| Previous Owner | $35,350 | Unknown | |
| Previous Owner | $150,000 | Unknown | |
| Previous Owner | $10,000 | Unknown | |
| Previous Owner | $216,000 | No Value Available |
Property History
| Date | Event | Price | Change | Sq Ft Price |
|---|---|---|---|---|
| 05/24/2019 05/24/19 | Sold | $360,000 | -1.4% | $146 / Sq Ft |
| 04/19/2019 04/19/19 | Pending | -- | -- | -- |
| 04/19/2019 04/19/19 | For Sale | $365,000 | +1.4% | $148 / Sq Ft |
| 02/21/2019 02/21/19 | Off Market | $360,000 | -- | -- |
| 08/22/2018 08/22/18 | For Sale | $375,000 | +13.6% | $152 / Sq Ft |
| 05/31/2013 05/31/13 | Sold | $330,000 | 0.0% | $133 / Sq Ft |
| 05/01/2013 05/01/13 | Pending | -- | -- | -- |
| 04/12/2013 04/12/13 | For Sale | $329,900 | -- | $133 / Sq Ft |
Tax History Compared to Growth
Tax History
| Year | Tax Paid | Tax Assessment Tax Assessment Total Assessment is a certain percentage of the fair market value that is determined by local assessors to be the total taxable value of land and additions on the property. | Land | Improvement |
|---|---|---|---|---|
| 2024 | $12,255 | $199,610 | $56,000 | $143,610 |
| 2023 | $11,719 | $199,605 | $56,000 | $143,605 |
| 2022 | $8,715 | $117,780 | $36,230 | $81,550 |
| 2021 | $8,040 | $117,780 | $36,230 | $81,550 |
| 2020 | $7,744 | $117,780 | $36,230 | $81,550 |
| 2019 | $9,556 | $131,150 | $31,500 | $99,650 |
| 2018 | $8,789 | $131,150 | $31,500 | $99,650 |
| 2017 | $8,563 | $131,150 | $31,500 | $99,650 |
| 2016 | $8,320 | $117,190 | $36,790 | $80,400 |
| 2015 | $8,322 | $117,190 | $36,790 | $80,400 |
| 2014 | $8,319 | $117,190 | $36,790 | $80,400 |
| 2013 | $3,885 | $110,005 | $33,425 | $76,580 |
Agents Affiliated with this Home
-
J
Seller's Agent in 2019
Jenne Ross
RealEstate Technology Partners
-
R
Buyer's Agent in 2019
Ronda Spangler
Coldwell Banker King Thompson
-
T
Buyer's Agent in 2019
Tom Spangler
Red 1 Realty
-
Jo-Anne LaBuda

Seller's Agent in 2013
Jo-Anne LaBuda
Keller Williams Capital Ptnrs
(614) 431-9111
1 in this area
262 Total Sales
-
James Deskins

Buyer's Agent in 2013
James Deskins
The HomeBuyer's Advocate
(614) 271-4110
78 Total Sales
Map
Source: Columbus and Central Ohio Regional MLS
MLS Number: 218031834
APN: 610-217122
- 1320 Tessier Dr
- 1292 Churchbell Way
- 1013 Bluff Crest Dr Unit 1013
- 825 Bluffview Dr
- 833 Bluffway Dr
- 7347 Fall Creek Ln Unit J
- 1068 Rutherglen Dr
- 7581 Toweron Ln
- 7661 Norhill Rd
- 1399 Briarmeadow Dr
- 1425 Briarmeadow Dr
- 7189 Flat Rock Dr
- 1721 Worthington Run Dr Unit 1721-1731
- 1707 Wessel Dr
- 1753 Gardenstone Dr
- 1672 Flat Rock Ct
- 7328 San Bonita Dr
- 744 Old Oak Trace
- 515 Haymore Ave N
- 1813 Worthington Run Dr Unit A

