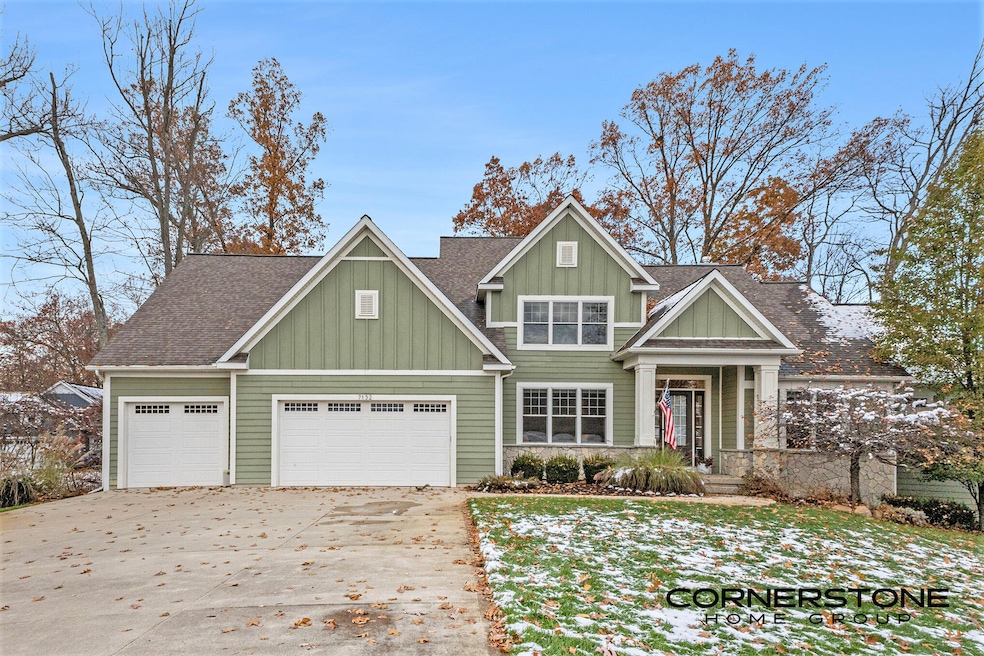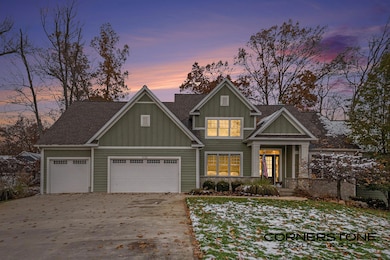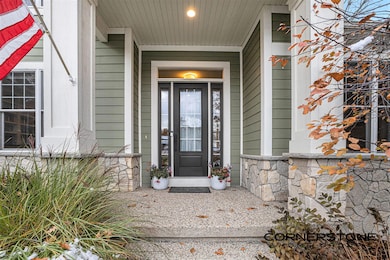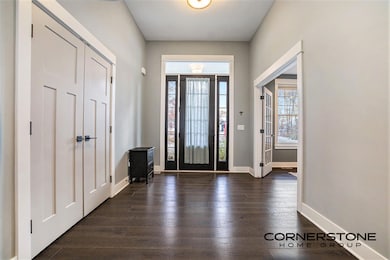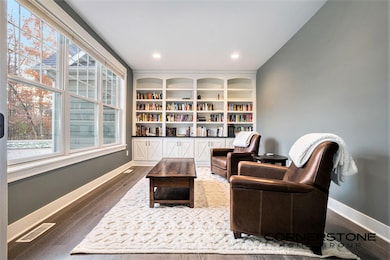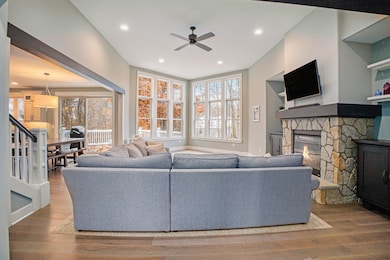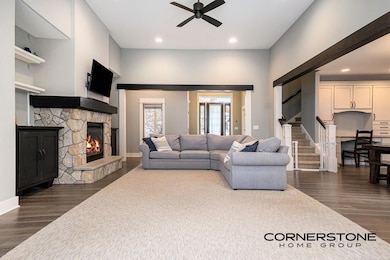7152 Valdez Ct SE Caledonia, MI 49316
Estimated payment $5,677/month
Highlights
- 1 Acre Lot
- Deck
- Traditional Architecture
- Caledonia Elementary School Rated A
- Wooded Lot
- Corner Lot: Yes
About This Home
Stunning 4 Bed 2.5 Bath home in Fairbanks Estates! Highlights include a beautiful 1 acre private lot, kitchen ideal for entertaining, and gorgeous finishes throughout. Main floor features living room with stone surround fireplace, open kitchen concept with large center island, primary bedroom with trey ceiling and soaking tub, mudroom with lockers, and convenient main floor laundry. A half bath, additional bedroom, and study/library with custom built bookshelves round out the main floor. Upstairs houses 2 more bedrooms and a shared full bath with double sinks. Abundant natural light from oversized windows. Lots of room for expansion with a 9' walkout lower level ready for future finish and rough plumbed for future bath and wet bar. Enjoy peaceful evenings on your spacious deck overlooking a serene wooded back yard. Stairs off deck lead to back patio area. Extra deep 3 stall garage. Septic pumped and new washer/dryer in 2024. New A/C unit and underground dog fence added in 2022. Ideal location near Thornapple Riverbend Greenspace, Rueh's Park, and a 10 minute drive to downtown Caledonia. Don't miss out on this stunning home! Schedule your showing today!
Home Details
Home Type
- Single Family
Est. Annual Taxes
- $12,052
Year Built
- Built in 2014
Lot Details
- 1 Acre Lot
- Lot Dimensions are 199x181x184x196
- Property fronts a private road
- Shrub
- Corner Lot: Yes
- Sprinkler System
- Wooded Lot
- Property is zoned PUD, PUD
HOA Fees
- $52 Monthly HOA Fees
Parking
- 3 Car Attached Garage
- Garage Door Opener
Home Design
- Traditional Architecture
- Brick or Stone Mason
- Composition Roof
- HardiePlank Siding
- Vinyl Siding
- Stone
Interior Spaces
- 3,062 Sq Ft Home
- 2-Story Property
- Built-In Desk
- Ceiling Fan
- Gas Log Fireplace
- Low Emissivity Windows
- Window Treatments
- Window Screens
- Mud Room
- Living Room with Fireplace
- Walk-Out Basement
Kitchen
- Eat-In Kitchen
- Oven
- Cooktop
- Dishwasher
- Kitchen Island
Bedrooms and Bathrooms
- 4 Bedrooms | 2 Main Level Bedrooms
- Soaking Tub
Laundry
- Laundry Room
- Laundry on main level
- Sink Near Laundry
Outdoor Features
- Deck
- Patio
Utilities
- Forced Air Heating and Cooling System
- Heating System Uses Natural Gas
- Well
- Water Softener is Owned
- Septic Tank
- Septic System
- High Speed Internet
- Cable TV Available
Community Details
- Association Phone (616) 723-1487
Map
Home Values in the Area
Average Home Value in this Area
Tax History
| Year | Tax Paid | Tax Assessment Tax Assessment Total Assessment is a certain percentage of the fair market value that is determined by local assessors to be the total taxable value of land and additions on the property. | Land | Improvement |
|---|---|---|---|---|
| 2025 | $8,320 | $419,000 | $0 | $0 |
| 2024 | $8,320 | $400,000 | $0 | $0 |
| 2023 | $11,030 | $384,000 | $0 | $0 |
| 2022 | $9,740 | $345,300 | $0 | $0 |
| 2021 | $9,541 | $324,600 | $0 | $0 |
| 2020 | $6,505 | $312,400 | $0 | $0 |
| 2019 | $928,539 | $301,900 | $0 | $0 |
| 2018 | $7,978 | $277,700 | $0 | $0 |
| 2017 | $7,631 | $249,200 | $0 | $0 |
| 2016 | $7,343 | $230,500 | $0 | $0 |
| 2015 | $8,663 | $230,500 | $0 | $0 |
| 2013 | -- | $25,000 | $0 | $0 |
Property History
| Date | Event | Price | List to Sale | Price per Sq Ft | Prior Sale |
|---|---|---|---|---|---|
| 11/13/2025 11/13/25 | For Sale | $875,000 | +40.0% | $286 / Sq Ft | |
| 06/29/2018 06/29/18 | Sold | $625,000 | +4.2% | $204 / Sq Ft | View Prior Sale |
| 05/28/2018 05/28/18 | Pending | -- | -- | -- | |
| 05/25/2018 05/25/18 | For Sale | $599,900 | +6.1% | $196 / Sq Ft | |
| 06/30/2015 06/30/15 | Sold | $565,500 | -3.3% | $185 / Sq Ft | View Prior Sale |
| 05/22/2015 05/22/15 | Pending | -- | -- | -- | |
| 01/29/2015 01/29/15 | For Sale | $584,900 | -- | $191 / Sq Ft |
Purchase History
| Date | Type | Sale Price | Title Company |
|---|---|---|---|
| Warranty Deed | $771,000 | None Listed On Document | |
| Warranty Deed | $625,000 | Lighthouse Title Agency West | |
| Warranty Deed | $565,500 | Cfc Title Services Inc | |
| Warranty Deed | -- | Chicago Title Of Michigan |
Mortgage History
| Date | Status | Loan Amount | Loan Type |
|---|---|---|---|
| Open | $771,000 | New Conventional | |
| Previous Owner | $500,000 | New Conventional | |
| Previous Owner | $560,000 | New Conventional | |
| Previous Owner | $225,000 | Future Advance Clause Open End Mortgage |
Source: MichRIC
MLS Number: 25058026
APN: 41-23-10-277-020
- 7749 Anchorage Dr SE Unit 12
- 7927 Anchorage Dr SE
- 5709 Alaska Ave SE
- 8284 Kettle Oak Dr
- 8318 Kettle Hill Ct SE
- 6662 Buttrick Ave SE
- 7117 Kettle Dale Ave SE
- 8296 Kettle Oak Dr SE
- 8333 Kettle Oak Dr SE
- 8344 Kettle Oak Dr SE
- Avery Plan at Kettle Preserve
- Harbor Springs Plan at Kettle Preserve - Landmark Series
- Camden Plan at Kettle Preserve - Cottage Series
- Remington Plan at Kettle Preserve
- Cedarwood Plan at Kettle Preserve - Woodland Series
- Redwood Plan at Kettle Preserve - Woodland Series
- Maplewood Plan at Kettle Preserve - Woodland Series
- Oakwood Plan at Kettle Preserve - Woodland Series
- Ashton Plan at Kettle Preserve
- Bay Harbor Plan at Kettle Preserve - Landmark Series
- 7020 Whitneyville Ave SE
- 6287 Laneview Dr SE
- 7100 92nd St SE
- 215 S Maple St SE
- 5012 Verdure Pkwy
- 301 S Maple St SE
- 245 Kinsey St SE
- 7325 Sheffield Dr SE
- 6020 W Fieldstone Hills Dr SE
- 5425 East Paris Ave SE
- 5657 Sugarberry Dr SE
- 5985 Cascade Ridge SE
- 3877 Old Elm Dr SE
- 3910 Old Elm Dr SE
- 3500-3540 60th St
- 6271 Architrave St SE Unit 6271 Architrave st.
- 2697 Mohican Ave SE
- 4243 Forest Creek Ct SE
- 3300 East Paris Ave SE
- 4630 Common Way Dr SE
