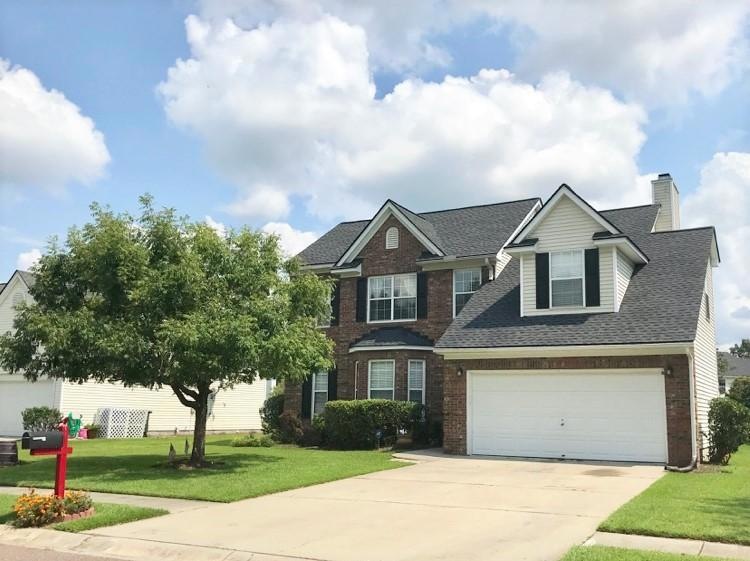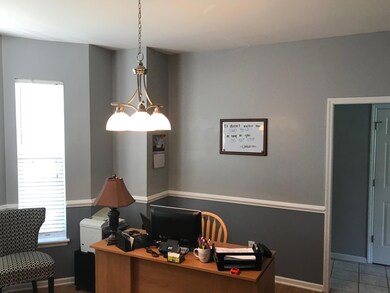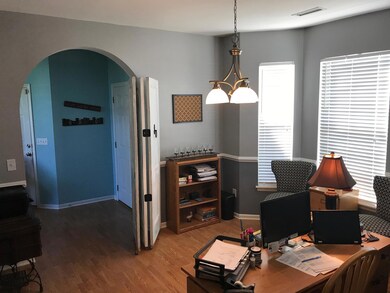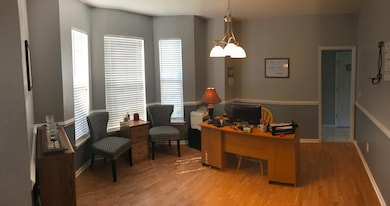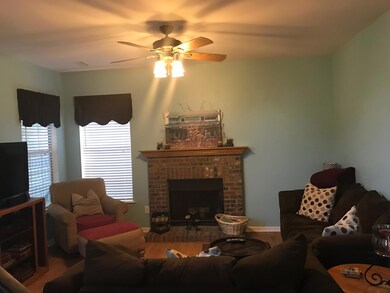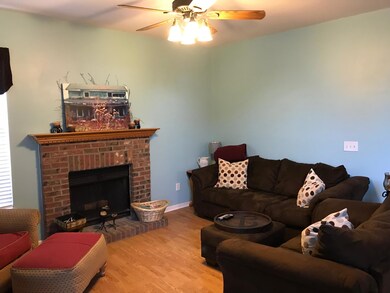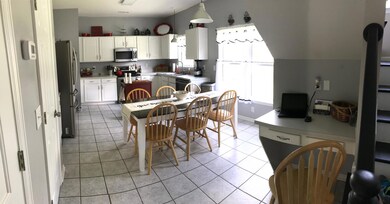
7152 Windmill Creek Rd Charleston, SC 29414
Village Green NeighborhoodHighlights
- Finished Room Over Garage
- Pond
- Cathedral Ceiling
- Drayton Hall Elementary School Rated A-
- Traditional Architecture
- Wood Flooring
About This Home
As of March 2025Welcome home to this beautiful 4 bedrooms 2 1/2 bath brick front home situated in Village Green. This home is within walking distance of award winning Drayton Hall Elementary. Pride of ownership is evident as soon as you see this well-maintained property. When you enter the home, you notice the beautiful laminate flooring throughout most of the first floor; starting in the foyer and covering the formal dining room and comfortable living room that leads out to your screened porch - the perfect place to sit and relax after a long day. The tiled kitchen is complete with newer stainless-steel appliances, lights and ample counter space. The kitchen offers a large eat in area that your family and friends will love to gather in. Half bath and laundry room located on first floor too.Upstairs you will find new carpeting throughout. A large master bedroom with a well-appointed luxury bath that features double sinks and separate bathtub and shower. The additional three bedrooms upstairs are large, especially the fourth bedroom/FROG which features extra storage. Upstairs is finished off with a second full bath. Don't forget to look at the additional storage in the two-car garage before heading out back to check out the spacious back yard with expansive views of the pond. New roof and newer AC. Don't miss this move in ready home. Schedule your viewing today!
Home Details
Home Type
- Single Family
Est. Annual Taxes
- $1,162
Year Built
- Built in 2001
Lot Details
- 8,276 Sq Ft Lot
HOA Fees
- $39 Monthly HOA Fees
Parking
- 2 Car Attached Garage
- Finished Room Over Garage
- Garage Door Opener
- Off-Street Parking
Home Design
- Traditional Architecture
- Raised Foundation
- Slab Foundation
- Architectural Shingle Roof
- Vinyl Siding
Interior Spaces
- 1,933 Sq Ft Home
- 2-Story Property
- Smooth Ceilings
- Cathedral Ceiling
- Ceiling Fan
- Wood Burning Fireplace
- Entrance Foyer
- Family Room
- Living Room with Fireplace
- Formal Dining Room
- Laundry Room
Kitchen
- Eat-In Kitchen
- Dishwasher
- ENERGY STAR Qualified Appliances
Flooring
- Wood
- Laminate
- Ceramic Tile
- Vinyl
Bedrooms and Bathrooms
- 4 Bedrooms
- Walk-In Closet
- Garden Bath
Outdoor Features
- Pond
- Covered patio or porch
Schools
- Drayton Hall Elementary School
- St. Andrews Middle School
- West Ashley High School
Utilities
- Cooling Available
- Heat Pump System
Community Details
Overview
- Village Green Subdivision
Recreation
- Community Pool
- Trails
Ownership History
Purchase Details
Home Financials for this Owner
Home Financials are based on the most recent Mortgage that was taken out on this home.Purchase Details
Home Financials for this Owner
Home Financials are based on the most recent Mortgage that was taken out on this home.Purchase Details
Home Financials for this Owner
Home Financials are based on the most recent Mortgage that was taken out on this home.Purchase Details
Purchase Details
Similar Homes in the area
Home Values in the Area
Average Home Value in this Area
Purchase History
| Date | Type | Sale Price | Title Company |
|---|---|---|---|
| Deed | $516,500 | None Listed On Document | |
| Deed | $516,500 | None Listed On Document | |
| Deed | $282,000 | None Available | |
| Deed | $212,000 | -- | |
| Deed | $192,000 | -- | |
| Deed | $177,842 | -- |
Mortgage History
| Date | Status | Loan Amount | Loan Type |
|---|---|---|---|
| Open | $413,200 | New Conventional | |
| Closed | $413,200 | New Conventional | |
| Previous Owner | $220,000 | New Conventional | |
| Previous Owner | $225,600 | New Conventional | |
| Previous Owner | $216,218 | FHA | |
| Previous Owner | $207,570 | FHA | |
| Previous Owner | $208,160 | FHA | |
| Previous Owner | $3,000 | Stand Alone Second |
Property History
| Date | Event | Price | Change | Sq Ft Price |
|---|---|---|---|---|
| 03/19/2025 03/19/25 | Sold | $516,500 | -1.6% | $262 / Sq Ft |
| 01/28/2025 01/28/25 | For Sale | $524,900 | +86.1% | $266 / Sq Ft |
| 10/24/2018 10/24/18 | Sold | $282,000 | 0.0% | $146 / Sq Ft |
| 09/24/2018 09/24/18 | Pending | -- | -- | -- |
| 08/13/2018 08/13/18 | For Sale | $282,000 | -- | $146 / Sq Ft |
Tax History Compared to Growth
Tax History
| Year | Tax Paid | Tax Assessment Tax Assessment Total Assessment is a certain percentage of the fair market value that is determined by local assessors to be the total taxable value of land and additions on the property. | Land | Improvement |
|---|---|---|---|---|
| 2023 | $1,542 | $11,280 | $0 | $0 |
| 2022 | $1,420 | $11,280 | $0 | $0 |
| 2021 | $1,488 | $11,280 | $0 | $0 |
| 2020 | $1,542 | $11,280 | $0 | $0 |
| 2019 | $4,694 | $11,280 | $0 | $0 |
| 2017 | $1,162 | $8,480 | $0 | $0 |
| 2016 | $1,116 | $8,480 | $0 | $0 |
| 2015 | $1,152 | $8,480 | $0 | $0 |
| 2014 | $3,098 | $0 | $0 | $0 |
| 2011 | -- | $0 | $0 | $0 |
Agents Affiliated with this Home
-
Matthew Poole

Seller's Agent in 2025
Matthew Poole
Carolina One Real Estate
(843) 830-0027
3 in this area
217 Total Sales
-
Randall Sandin

Seller Co-Listing Agent in 2025
Randall Sandin
Carolina One Real Estate
(843) 795-7810
1 in this area
187 Total Sales
-
Kimberly Ritter

Buyer's Agent in 2025
Kimberly Ritter
Carolina One Real Estate
(843) 202-4180
1 in this area
116 Total Sales
Map
Source: CHS Regional MLS
MLS Number: 18022816
APN: 359-14-00-147
- 6212 Fieldstone Cir
- 6179 Fieldstone Cir
- 6242 Fieldstone Cir
- 7011 Windmill Creek Rd
- 3415 Pawtucket St
- 114 Shadowmoss Pkwy
- 420 Carolina Cherry Ct Unit 102
- 420 Carolina Cherry Ct Unit 202
- 420 Carolina Cherry Ct Unit 204
- 420 Carolina Cherry Ct Unit 203
- 420 Carolina Cherry Ct Unit 101
- 420 Carolina Cherry Ct Unit 201
- 501 Raes Ct Unit 203
- 99 Shadowmoss Pkwy
- 3290 Middleburry Ln
- 3438 Farmers Market Dr
- 359 Muirfield Pkwy
- 7 Sconesill Ln
- 422 Cabrill Dr
- 401 S Elgin Ct Unit 401
