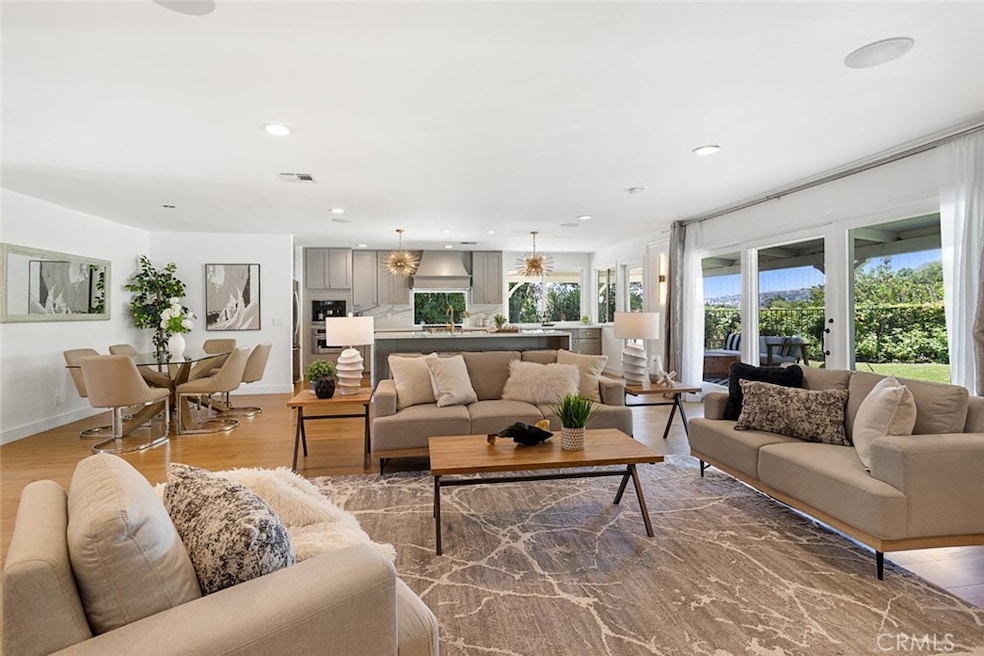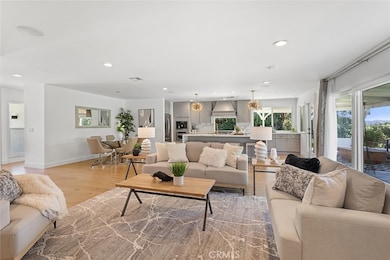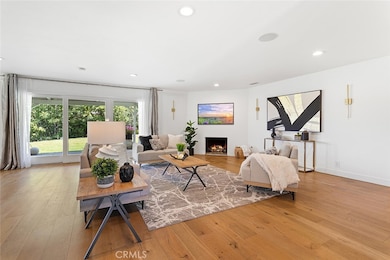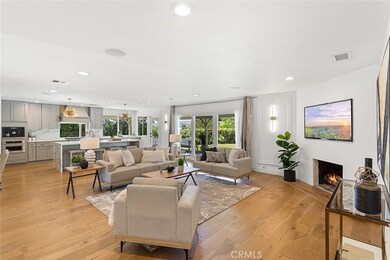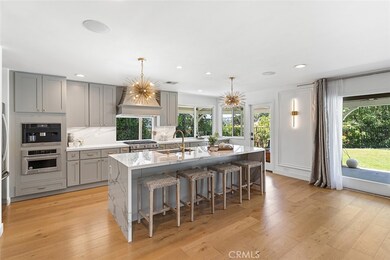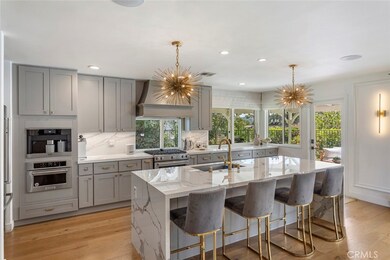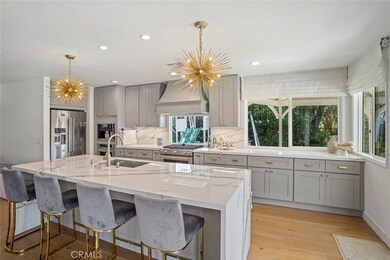
7153 Helmsdale Cir West Hills, CA 91307
Estimated payment $8,238/month
Highlights
- In Ground Pool
- Updated Kitchen
- Mountain View
- Primary Bedroom Suite
- 0.59 Acre Lot
- Wood Flooring
About This Home
This exquisitely remodeled single-story home offers the perfect blend of privacy, luxury, and functionality. Tucked away at the end of a cul-de-sac on a private, gated flag lot, in one of West Hills' most desirable neighborhoods.
Set on an impressive 25,728 sq. ft. view lot, the property boasts a sparkling pool, an expansive grassy area ideal for entertaining, and a large side yard—perfect for a play space or future expansion.
Step inside to discover a thoughtfully designed open floor plan where no expense has been spared. The heart of the home is a custom-built chef’s kitchen, seamlessly flowing into the spacious living and dining areas, creating a warm and inviting great room concept perfect for gatherings.
The beautifully appointed primary suite is complemented by two additional bedrooms, offering both comfort and flexibility. Additional features include an attached garage with direct access and a convenient indoor laundry area.
This turnkey gem combines style, space, and seclusion; you’ll never want to leave!
Listing Agent
Elite Residential Realty Brokerage Phone: 818-974-5776 License #01270903 Listed on: 07/17/2025
Home Details
Home Type
- Single Family
Est. Annual Taxes
- $11,269
Year Built
- Built in 1961
Lot Details
- 0.59 Acre Lot
- Cul-De-Sac
- Fenced
- Landscaped
- Flag Lot
- Lot Sloped Down
- Sprinkler System
- Private Yard
- Back and Front Yard
- Density is up to 1 Unit/Acre
- Property is zoned LARE11
Parking
- 2 Car Direct Access Garage
- Parking Available
- Side Facing Garage
- Single Garage Door
- Driveway
Home Design
- Modern Architecture
- Composition Roof
Interior Spaces
- 1,675 Sq Ft Home
- 1-Story Property
- Great Room
- Living Room with Fireplace
- Dining Room
- Wood Flooring
- Mountain Views
- Laundry Room
Kitchen
- Updated Kitchen
- Breakfast Bar
- Gas Range
- Dishwasher
- Kitchen Island
- Quartz Countertops
- Disposal
Bedrooms and Bathrooms
- 3 Main Level Bedrooms
- Primary Bedroom Suite
Home Security
- Carbon Monoxide Detectors
- Fire and Smoke Detector
Outdoor Features
- In Ground Pool
- Covered Patio or Porch
Schools
- Pomelo Elementary School
- Hale Charter Middle School
- El Camino Charter High School
Utilities
- Central Heating and Cooling System
- Cable TV Available
Community Details
- No Home Owners Association
Listing and Financial Details
- Tax Lot 130
- Tax Tract Number 25870
- Assessor Parcel Number 2028024005
- $563 per year additional tax assessments
Map
Home Values in the Area
Average Home Value in this Area
Tax History
| Year | Tax Paid | Tax Assessment Tax Assessment Total Assessment is a certain percentage of the fair market value that is determined by local assessors to be the total taxable value of land and additions on the property. | Land | Improvement |
|---|---|---|---|---|
| 2025 | $11,269 | $910,257 | $703,403 | $206,854 |
| 2024 | $11,269 | $892,410 | $689,611 | $202,799 |
| 2023 | $11,057 | $874,913 | $676,090 | $198,823 |
| 2022 | $10,554 | $857,759 | $662,834 | $194,925 |
| 2021 | $10,427 | $840,941 | $649,838 | $191,103 |
| 2019 | $10,123 | $816,000 | $630,564 | $185,436 |
| 2018 | $9,914 | $800,000 | $618,200 | $181,800 |
| 2016 | $3,318 | $251,828 | $121,361 | $130,467 |
| 2015 | $3,273 | $248,047 | $119,539 | $128,508 |
| 2014 | $3,302 | $243,189 | $117,198 | $125,991 |
Property History
| Date | Event | Price | Change | Sq Ft Price |
|---|---|---|---|---|
| 07/17/2025 07/17/25 | For Sale | $1,350,000 | +68.8% | $806 / Sq Ft |
| 10/23/2017 10/23/17 | Sold | $800,000 | 0.0% | $478 / Sq Ft |
| 09/19/2017 09/19/17 | Pending | -- | -- | -- |
| 08/31/2017 08/31/17 | For Sale | $799,990 | +28.0% | $478 / Sq Ft |
| 04/29/2017 04/29/17 | Sold | $625,000 | -3.1% | $373 / Sq Ft |
| 03/30/2017 03/30/17 | Pending | -- | -- | -- |
| 03/26/2017 03/26/17 | For Sale | $645,000 | -- | $385 / Sq Ft |
Purchase History
| Date | Type | Sale Price | Title Company |
|---|---|---|---|
| Interfamily Deed Transfer | -- | Amrock Llc | |
| Interfamily Deed Transfer | -- | Accommodation | |
| Interfamily Deed Transfer | -- | None Available | |
| Interfamily Deed Transfer | -- | None Available | |
| Interfamily Deed Transfer | -- | None Available | |
| Grant Deed | $800,000 | Stewart Title Of Ca Inc | |
| Grant Deed | $620,000 | Stewart Title Of Ca Inc | |
| Grant Deed | -- | -- | |
| Grant Deed | -- | -- |
Mortgage History
| Date | Status | Loan Amount | Loan Type |
|---|---|---|---|
| Open | $602,672 | New Conventional | |
| Closed | $350,000 | Purchase Money Mortgage | |
| Closed | $636,150 | New Conventional | |
| Previous Owner | $450,000 | Stand Alone Refi Refinance Of Original Loan | |
| Previous Owner | $445,000 | New Conventional | |
| Previous Owner | $394,000 | Unknown | |
| Previous Owner | $323,000 | Unknown | |
| Previous Owner | $50,000 | Credit Line Revolving |
Similar Homes in the area
Source: California Regional Multiple Listing Service (CRMLS)
MLS Number: SR25143632
APN: 2028-024-005
- 7024 Middlesbury Ridge Cir
- 7280 Darnoch Way
- 7152 Pomelo Dr
- 24000 Lance Place
- 23699 Sandalwood St
- 7417 Darnoch Way
- 7224 Bouquet Dr
- 7151 Atheling Way
- 23920 Vanowen St
- 7044 Scarborough Peak Dr
- 23234 Valerio St
- 6941 Scarborough Peak Dr
- 7371 Westcliff Dr
- 6814 Berquist Ave
- 24308 Highlander Rd
- 7435 Bobbyboyar Ave
- 7618 Brookmont Place
- 23148 W Saratoga Way
- 7442 Bobbyboyar Ave
- 7446 Woodlake Ave
- 7201 Rockridge Terrace
- 23744 Hartland St
- 23437 Schoolcraft St
- 7420 Cliffside Ct
- 23954 Hartland St
- 23340 Schoolcraft St
- 23376 Hartland St
- 23417 Vanowen St
- 23415 Vanowen St
- 23721 Archwood St
- 7622 Pomelo Dr
- 23540 Lull St
- 7435 Bobbyboyar Ave
- 24224 Welby Way
- 23233 Vanowen St
- 23073 Enadia Way
- 24155 Kittridge St
- 7138 Sale Ave Unit STUDIO
- 7551 Quimby Ave
- 6646 Neddy Ave
