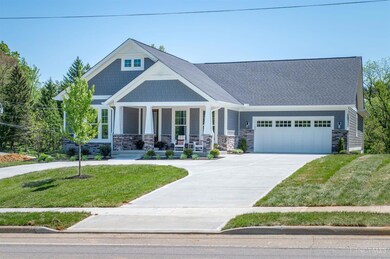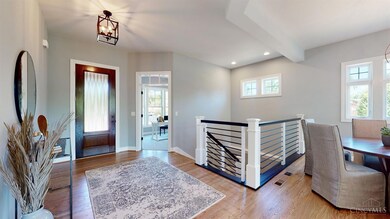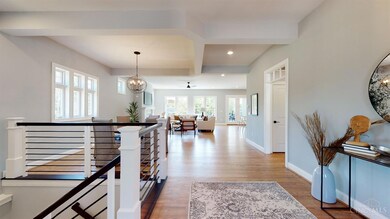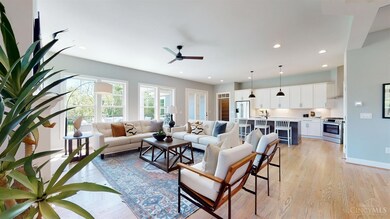
$1,070,700 Pending
- 4 Beds
- 3 Baths
- 3,728 Sq Ft
- 7114 Traditions Turn
- Mason, OH
Customizable new homes available to build in Mason at Mosaic! New community anchored by Iconic Dorothy Lane Market. Award winning Summerhill 4 bedroom/3 bath ranch plan with extended Primary Bedroom option offers 3,700+ sq. ft. of finished living space. This open concept design boasts 10' ceilings (9' lower level), true chef's kitchen with Sub-Zero & Wolf appliances, maple cabinetry, large island
Theodore Hoerstmann Traditions Building and Dev.






