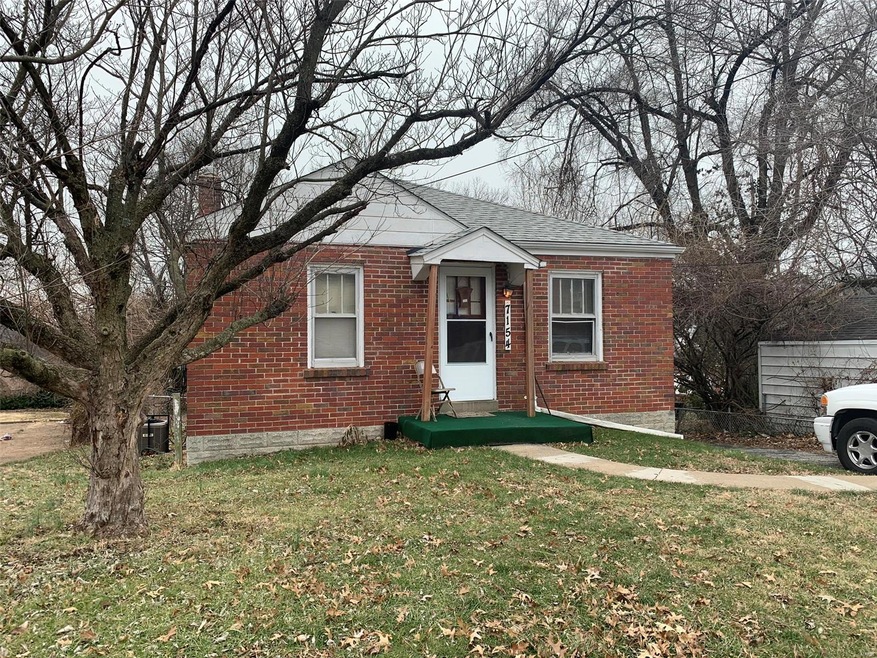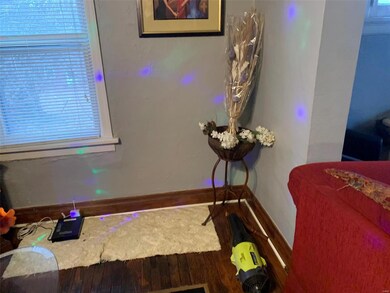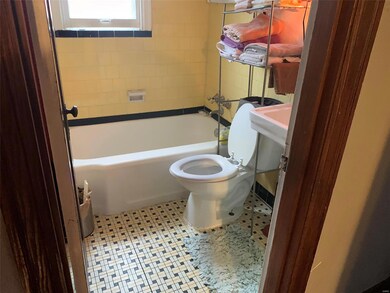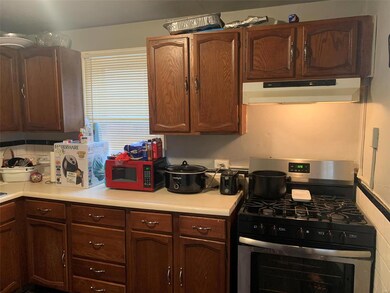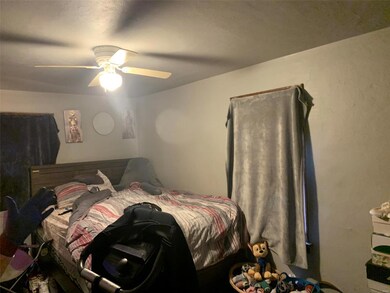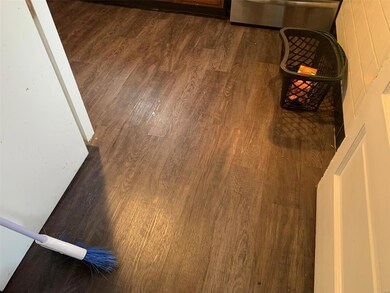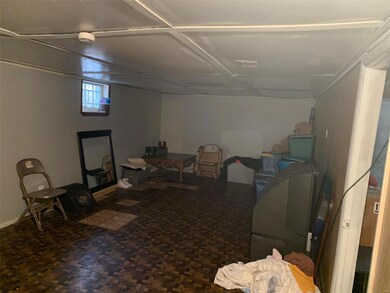
7154 Dawson Place Saint Louis, MO 63136
Highlights
- Traditional Architecture
- Detached Garage
- 1-Story Property
- Formal Dining Room
- Brick or Stone Mason
- Forced Air Heating and Cooling System
About This Home
As of February 2024Newer Hvac W/10 year warranty. Seller may split package now! This is part of a package of 8 homes being sold together. 10353 Durness 23036564, 10332 Durness 23036564, 8063 Airport 23036568, 140 Bascom 23036574, 4348 Springdale 23036581, 6002 Nevis 23036592, 1408 Corinth 23036631, 7154 Dawson 23036640.
Last Agent to Sell the Property
Coldwell Banker Realty - Gundaker License #1999032021 Listed on: 06/26/2023

Home Details
Home Type
- Single Family
Est. Annual Taxes
- $1,294
Year Built
- Built in 1942
Lot Details
- 7,157 Sq Ft Lot
- Lot Dimensions are 45 x 168
- Chain Link Fence
Parking
- Detached Garage
Home Design
- Traditional Architecture
- Bungalow
- Brick or Stone Mason
Interior Spaces
- 900 Sq Ft Home
- 1-Story Property
- Formal Dining Room
- Partially Finished Basement
- Basement Fills Entire Space Under The House
Kitchen
- Gas Oven or Range
- Range Hood
Bedrooms and Bathrooms
- 2 Main Level Bedrooms
- 1 Full Bathroom
Schools
- Fairview Elem. Elementary School
- Jennings Jr. High Middle School
- Jennings High School
Utilities
- Forced Air Heating and Cooling System
- Heating System Uses Gas
- Gas Water Heater
Listing and Financial Details
- Assessor Parcel Number 14G-14-1134
Ownership History
Purchase Details
Home Financials for this Owner
Home Financials are based on the most recent Mortgage that was taken out on this home.Purchase Details
Home Financials for this Owner
Home Financials are based on the most recent Mortgage that was taken out on this home.Purchase Details
Purchase Details
Home Financials for this Owner
Home Financials are based on the most recent Mortgage that was taken out on this home.Purchase Details
Purchase Details
Home Financials for this Owner
Home Financials are based on the most recent Mortgage that was taken out on this home.Purchase Details
Similar Homes in Saint Louis, MO
Home Values in the Area
Average Home Value in this Area
Purchase History
| Date | Type | Sale Price | Title Company |
|---|---|---|---|
| Warranty Deed | -- | M&I Title Company, Llc | |
| Warranty Deed | -- | None Listed On Document | |
| Warranty Deed | -- | None Available | |
| Special Warranty Deed | $16,500 | Hillsboro Title Company | |
| Trustee Deed | $52,677 | None Available | |
| Warranty Deed | $63,000 | None Available | |
| Interfamily Deed Transfer | -- | -- |
Mortgage History
| Date | Status | Loan Amount | Loan Type |
|---|---|---|---|
| Open | $33,000 | New Conventional | |
| Previous Owner | $228,000 | Construction | |
| Previous Owner | $21,500 | Future Advance Clause Open End Mortgage | |
| Previous Owner | $61,110 | Fannie Mae Freddie Mac |
Property History
| Date | Event | Price | Change | Sq Ft Price |
|---|---|---|---|---|
| 02/27/2024 02/27/24 | Sold | -- | -- | -- |
| 01/16/2024 01/16/24 | Pending | -- | -- | -- |
| 12/20/2023 12/20/23 | For Sale | $57,500 | 0.0% | $64 / Sq Ft |
| 12/07/2023 12/07/23 | Pending | -- | -- | -- |
| 11/21/2023 11/21/23 | Price Changed | $57,500 | -7.3% | $64 / Sq Ft |
| 10/27/2023 10/27/23 | For Sale | $62,000 | 0.0% | $69 / Sq Ft |
| 10/15/2023 10/15/23 | Pending | -- | -- | -- |
| 10/09/2023 10/09/23 | Price Changed | $62,000 | -1.6% | $69 / Sq Ft |
| 07/22/2023 07/22/23 | For Sale | $63,000 | 0.0% | $70 / Sq Ft |
| 07/17/2023 07/17/23 | Pending | -- | -- | -- |
| 06/26/2023 06/26/23 | For Sale | $63,000 | +57.9% | $70 / Sq Ft |
| 06/15/2021 06/15/21 | Sold | -- | -- | -- |
| 06/14/2021 06/14/21 | Pending | -- | -- | -- |
| 05/17/2021 05/17/21 | Price Changed | $39,900 | -9.3% | $44 / Sq Ft |
| 05/03/2021 05/03/21 | For Sale | $44,000 | +121.1% | $49 / Sq Ft |
| 07/21/2014 07/21/14 | Sold | -- | -- | -- |
| 07/21/2014 07/21/14 | For Sale | $19,900 | -- | $22 / Sq Ft |
| 07/01/2014 07/01/14 | Pending | -- | -- | -- |
Tax History Compared to Growth
Tax History
| Year | Tax Paid | Tax Assessment Tax Assessment Total Assessment is a certain percentage of the fair market value that is determined by local assessors to be the total taxable value of land and additions on the property. | Land | Improvement |
|---|---|---|---|---|
| 2023 | $1,294 | $12,320 | $1,580 | $10,740 |
| 2022 | $844 | $6,460 | $1,200 | $5,260 |
| 2021 | $831 | $6,460 | $1,200 | $5,260 |
| 2020 | $700 | $5,140 | $1,240 | $3,900 |
| 2019 | $686 | $5,140 | $1,240 | $3,900 |
| 2018 | $638 | $4,560 | $870 | $3,690 |
| 2017 | $609 | $4,560 | $870 | $3,690 |
| 2016 | $611 | $4,560 | $1,250 | $3,310 |
| 2015 | $694 | $5,220 | $1,250 | $3,970 |
| 2014 | $1,016 | $7,680 | $2,000 | $5,680 |
Agents Affiliated with this Home
-
Cris Atchison

Seller's Agent in 2024
Cris Atchison
Coldwell Banker Realty - Gundaker
(314) 703-5600
9 in this area
146 Total Sales
-
Chris Roeseler

Buyer's Agent in 2024
Chris Roeseler
MORE, REALTORS
(314) 724-2392
13 in this area
460 Total Sales
-
Kelley Hoffman

Seller's Agent in 2021
Kelley Hoffman
Provident Property Management LLC
(314) 647-2220
7 in this area
58 Total Sales
-
Sara Blandino

Buyer's Agent in 2021
Sara Blandino
Realty Exchange
(636) 578-6157
3 in this area
127 Total Sales
-
Alonzo Reed
A
Seller's Agent in 2014
Alonzo Reed
Reed, REALTORS
(314) 389-6000
1 in this area
22 Total Sales
-
D
Buyer's Agent in 2014
Dennis Moellenhoff
Map
Source: MARIS MLS
MLS Number: MIS23036640
APN: 14G-14-1134
- 7155 Theodore Ave
- 5300 Fletcher St
- 5309 Fletcher St
- 7127 Theodore Ave
- 7122 Dawson Place
- 7150 Beulah Ave
- 7043 Theodore Ave
- 5209 College Ave
- 5211 Fletcher St
- 7065 Idlewild Ave
- 7032 Theodore Ave
- 5411 Fletcher St
- 7034 Beulah Ave
- 5419 College Ave
- 6635 Kenwood Dr
- 7008 Rohn Dr
- 7205 Emma Ave
- 5316 Janet Ave
- 7209 Emma Ave
- 5425 Janet Ave
