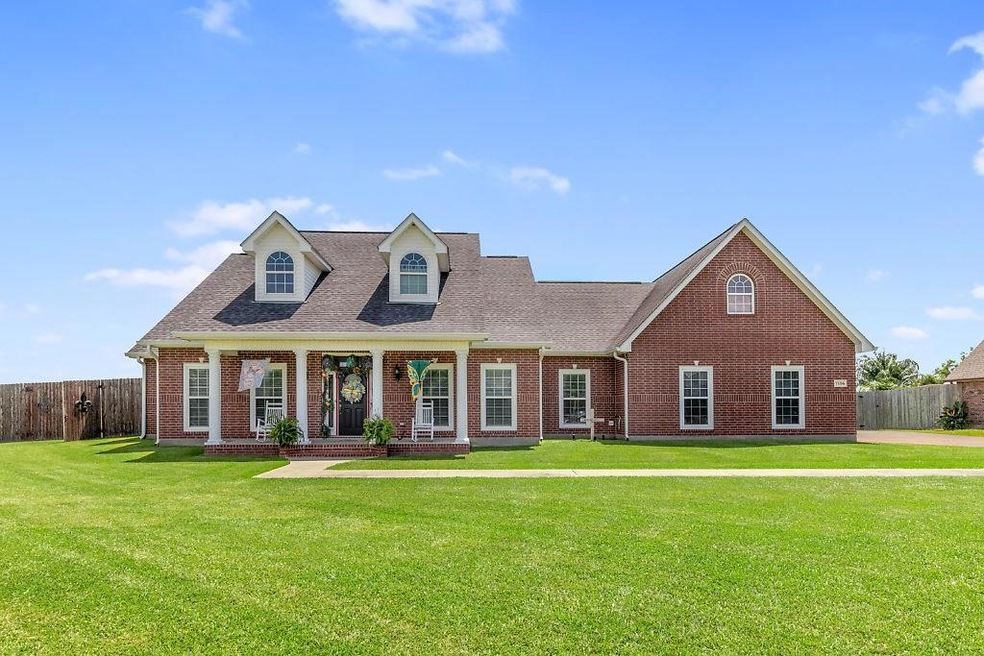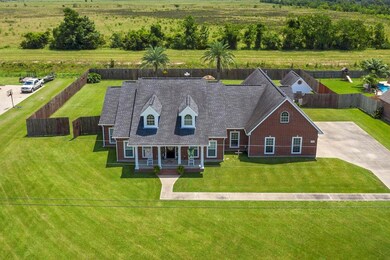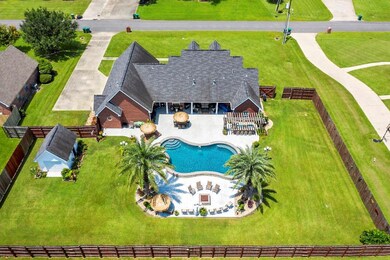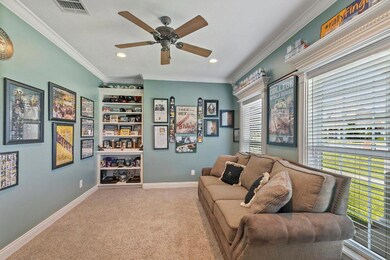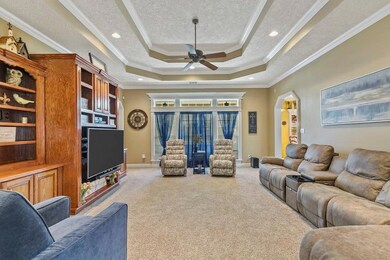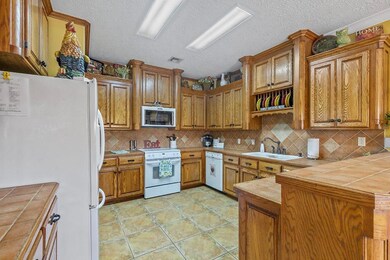
7154 E Savannah Ln Lake Charles, LA 70605
Estimated Value: $416,000 - $468,000
Highlights
- In Ground Pool
- No HOA
- Home Security System
- Acadian Style Architecture
- Covered patio or porch
- Tile Flooring
About This Home
As of November 2020*Contingency offer-72hr 1st right of refusal* Minor damage due to Hurrican Laura. Exquisite 4 bedroom, 3.5 bath custom-built home located in Lake Charles. Spacious split floor plan. Kitchen features custom cabinets with lots of storage, porcelain sink, and tile floors. Home features large living room with tray ceiling, breakfast/dining area, an office and add 14X25.9 bonus room upstairs with a full bath. Crown moulding and designer paint colors throughout the home. The master suite w tray ceiling is located on the first level and has an adjoining master bath complete w dual vanity, soaker tub, separate shower, and large walk-in closet. Incredible outdoor cabana cook unit and inground heated gunite pool w true spillover spa is a retreat oasis. Enjoy Indoor/Outdoor sound system on covered concrete patio overlooking pool and top-notch landscaping with mature palm trees. Foundation/post-tension slab. Storage building 18x12 for add space. Additional amenities. All measurements more or less.
Last Agent to Sell the Property
eXp Realty, LLC License #912123167 Listed on: 08/04/2020

Last Buyer's Agent
Jennifer Matte
Keller Williams Realty Lake Ch License #995689562

Home Details
Home Type
- Single Family
Est. Annual Taxes
- $2,302
Year Built
- Built in 2003
Lot Details
- 0.67 Acre Lot
- Fenced
- Rectangular Lot
Home Design
- Acadian Style Architecture
- Turnkey
- Brick Exterior Construction
- Slab Foundation
- Shingle Roof
Interior Spaces
- 3,088 Sq Ft Home
- 1-Story Property
- Washer Hookup
Kitchen
- Oven or Range
- Dishwasher
Flooring
- Carpet
- Tile
Bedrooms and Bathrooms
- 4 Bedrooms
Home Security
- Home Security System
- Fire and Smoke Detector
Parking
- 2 Parking Spaces
- Attached Carport
Pool
- In Ground Pool
- Gunite Pool
Outdoor Features
- Covered patio or porch
- Outdoor Storage
Schools
- St. John Elementary School
- Sjwelsh Middle School
- Barbe High School
Utilities
- Central Air
- Heating System Uses Natural Gas
- Mechanical Septic System
Community Details
- No Home Owners Association
- Autumn Run Phase 2 Subdivision
Listing and Financial Details
- Tax Lot 28
- Assessor Parcel Number 01349901
Ownership History
Purchase Details
Home Financials for this Owner
Home Financials are based on the most recent Mortgage that was taken out on this home.Similar Homes in Lake Charles, LA
Home Values in the Area
Average Home Value in this Area
Purchase History
| Date | Buyer | Sale Price | Title Company |
|---|---|---|---|
| Badeaux Colby Christopher | $405,000 | First American Title |
Mortgage History
| Date | Status | Borrower | Loan Amount |
|---|---|---|---|
| Open | Badeaux Colby Christopher | $306,000 |
Property History
| Date | Event | Price | Change | Sq Ft Price |
|---|---|---|---|---|
| 11/06/2020 11/06/20 | Sold | -- | -- | -- |
| 08/04/2020 08/04/20 | For Sale | $465,000 | -- | $151 / Sq Ft |
Tax History Compared to Growth
Tax History
| Year | Tax Paid | Tax Assessment Tax Assessment Total Assessment is a certain percentage of the fair market value that is determined by local assessors to be the total taxable value of land and additions on the property. | Land | Improvement |
|---|---|---|---|---|
| 2024 | $2,302 | $29,130 | $4,860 | $24,270 |
| 2023 | $2,302 | $29,130 | $4,860 | $24,270 |
| 2022 | $3,106 | $29,130 | $4,860 | $24,270 |
| 2021 | $3,168 | $29,130 | $4,860 | $24,270 |
| 2020 | $2,820 | $26,510 | $4,670 | $21,840 |
| 2019 | $3,018 | $28,770 | $4,500 | $24,270 |
| 2018 | $2,237 | $28,770 | $4,500 | $24,270 |
| 2017 | $3,044 | $28,770 | $4,500 | $24,270 |
| 2016 | $3,029 | $28,770 | $4,500 | $24,270 |
| 2015 | $3,029 | $31,530 | $3,750 | $27,780 |
Agents Affiliated with this Home
-
Tonya Frank

Seller's Agent in 2020
Tonya Frank
eXp Realty, LLC
(337) 485-1598
54 Total Sales
-
Melissa Doga

Seller Co-Listing Agent in 2020
Melissa Doga
eXp Realty, LLC
(337) 377-9021
190 Total Sales
-

Buyer's Agent in 2020
Jennifer Matte
Keller Williams Realty Lake Ch
(337) 292-7116
Map
Source: Greater Southern MLS
MLS Number: 190773
APN: 01349901
- 2528 Hannah Ln
- 2536 S Savannah Ln
- 0 N Flounder Dr
- 7225 Flounder Dr
- 7229 Flounder Dr
- 0 Flounder Dr
- 7269 W Savannah Ln
- 7305 Flounder Dr
- 7309 Flounder Dr
- 6982 W Savannah Ln
- 2409 N Flounder Dr
- 2430 N Flounder Dr
- 2384 W Gauthier Rd
- 7313 Flounder Dr
- 6818 Sun Meadow Ln
- 2404 Dolphin Dr
- 2348 Tuna Ln
- 0 Tbd Tuna Ln Unit 188187
- 0 Tbd Tuna Ln Unit 188186
- 0 Tbd Tuna Ln Unit 188125
- 7154 E Savannah Ln
- 7153 E Savannah Ln
- 7122 E Savannah Ln
- 7214 E Savannah Ln
- 7228 E Savannah Ln
- 7235 E Savannah Ln
- 7108 E Savannah Ln
- 2437 Hannah Ln
- 7242 E Savannah Ln
- 7256 E Savannah Ln
- 7253 E Savannah Ln
- 2422 Hannah Ln
- 2436 Hannah Ln
- 2465 Hannah Ln
- 7078 E Savannah Ln
- 2450 Hannah Ln
- 7270 E Savannah Ln
- 2423 Katie Elizabeth Ln
- 2517 Hannah Ln
