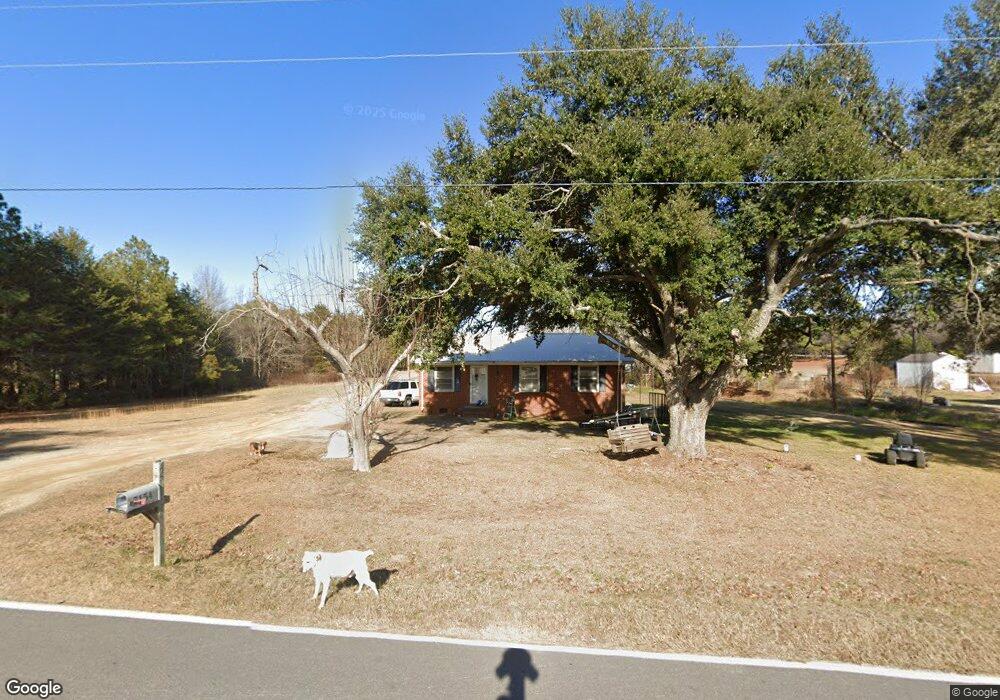7154 Elevation Rd Benson, NC 27504
Elevation NeighborhoodEstimated Value: $169,000 - $267,000
3
Beds
1
Bath
933
Sq Ft
$226/Sq Ft
Est. Value
About This Home
This home is located at 7154 Elevation Rd, Benson, NC 27504 and is currently estimated at $210,484, approximately $225 per square foot. 7154 Elevation Rd is a home located in Johnston County with nearby schools including Benson Elementary School, Benson Middle School, and West Johnston High School.
Ownership History
Date
Name
Owned For
Owner Type
Purchase Details
Closed on
Mar 18, 2020
Sold by
Stephensonn Dylan R and Stephenson Jessica R
Bought by
Stephenson Dylan R and Stephenson Jessica R
Current Estimated Value
Home Financials for this Owner
Home Financials are based on the most recent Mortgage that was taken out on this home.
Original Mortgage
$75,000
Outstanding Balance
$59,158
Interest Rate
3.4%
Mortgage Type
New Conventional
Estimated Equity
$151,326
Purchase Details
Closed on
Apr 24, 2014
Sold by
Jpmorgan Chase Bank National Association
Bought by
Whitley Dylan Ray and Smith Jessica Rae
Home Financials for this Owner
Home Financials are based on the most recent Mortgage that was taken out on this home.
Original Mortgage
$49,160
Interest Rate
4.5%
Mortgage Type
Adjustable Rate Mortgage/ARM
Purchase Details
Closed on
Mar 5, 2013
Sold by
Barnes Jason
Bought by
Jpmorgan Chase Bank National Association
Purchase Details
Closed on
Oct 22, 2008
Sold by
Stewart Sandra M and Stewart James Ray
Bought by
Barnes Jason
Home Financials for this Owner
Home Financials are based on the most recent Mortgage that was taken out on this home.
Original Mortgage
$100,980
Interest Rate
6.11%
Mortgage Type
Purchase Money Mortgage
Purchase Details
Closed on
Feb 6, 2001
Sold by
Stewart Sandra M
Bought by
Worley Jim David
Create a Home Valuation Report for This Property
The Home Valuation Report is an in-depth analysis detailing your home's value as well as a comparison with similar homes in the area
Home Values in the Area
Average Home Value in this Area
Purchase History
| Date | Buyer | Sale Price | Title Company |
|---|---|---|---|
| Stephenson Dylan R | -- | None Available | |
| Whitley Dylan Ray | $49,500 | None Available | |
| Jpmorgan Chase Bank National Association | $51,000 | None Available | |
| Barnes Jason | $99,000 | None Available | |
| Worley Jim David | -- | -- |
Source: Public Records
Mortgage History
| Date | Status | Borrower | Loan Amount |
|---|---|---|---|
| Open | Stephenson Dylan R | $75,000 | |
| Closed | Whitley Dylan Ray | $49,160 | |
| Previous Owner | Barnes Jason | $100,980 |
Source: Public Records
Tax History Compared to Growth
Tax History
| Year | Tax Paid | Tax Assessment Tax Assessment Total Assessment is a certain percentage of the fair market value that is determined by local assessors to be the total taxable value of land and additions on the property. | Land | Improvement |
|---|---|---|---|---|
| 2025 | $1,010 | $158,980 | $60,000 | $98,980 |
| 2024 | $651 | $80,390 | $28,500 | $51,890 |
| 2023 | $635 | $80,390 | $28,500 | $51,890 |
| 2022 | $667 | $80,390 | $28,500 | $51,890 |
| 2021 | $667 | $80,390 | $28,500 | $51,890 |
| 2020 | $691 | $80,390 | $28,500 | $51,890 |
| 2019 | $691 | $80,390 | $28,500 | $51,890 |
| 2018 | $591 | $67,190 | $22,500 | $44,690 |
| 2017 | $591 | $67,190 | $22,500 | $44,690 |
| 2016 | $591 | $67,190 | $22,500 | $44,690 |
| 2015 | $591 | $67,190 | $22,500 | $44,690 |
| 2014 | $591 | $67,190 | $22,500 | $44,690 |
Source: Public Records
Map
Nearby Homes
- 6349 Elevation Rd
- 69 White Azalea Way
- The Bradley Plan at Alder Creek
- The Greenbrier II Plan at Alder Creek
- 209 E American Marigold Dr Unit 44
- 209 E American Marigold Dr
- 193 Preserve Dr
- 311 White Azalea Way
- 311 White Azaela Way
- 337 White Azalea Way
- 259 E American Marigold Dr
- 140 E American Marigold Dr
- 471 Turlington Dr
- 4565 N Carolina 50
- 850 Pleasant Hill Church Rd
- 28 Sea Stellars Ct
- 6363 Elevation Rd
- 821 Penny Rd
- 146 Cider Ct
- 526 Aquilla Rd
- 7128 Elevation Rd
- 7173 Elevation Rd
- 7108 Elevation Rd
- 7205 Elevation Rd
- 7081 Elevation Rd
- 7050 Elevation Rd
- 7258 Elevation Rd
- 6981 Elevation Rd
- 7325 Elevation Rd
- 6974 Elevation Rd
- 7314 Elevation Rd
- 6915 Elevation Rd
- 6928 Elevation Rd
- 7350 Elevation Rd Unit Garage Apartment
- 7350 Elevation Rd
- 7386 Elevation Rd
- 34 Highland Trace Ln
- 6909 Elevation Rd
- 7395 Elevation Rd Unit J
- 7395 Elevation Rd Unit C
