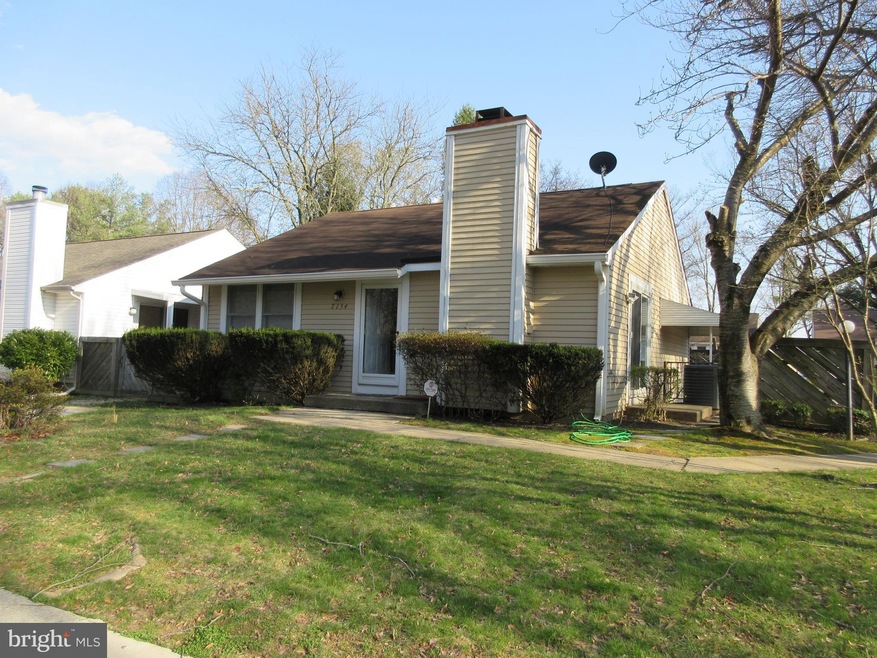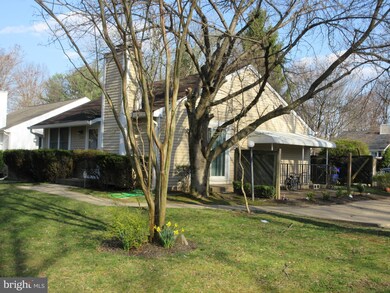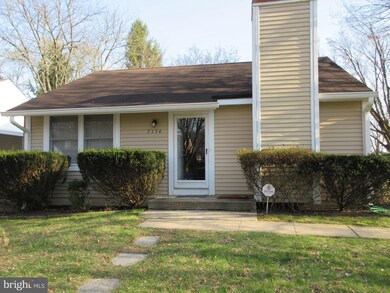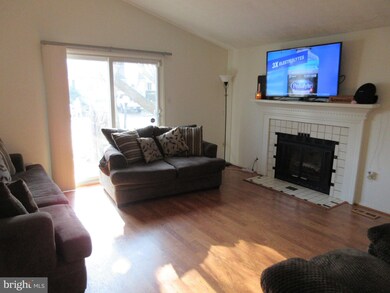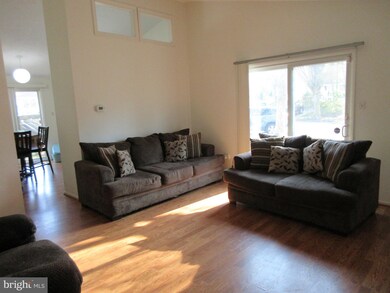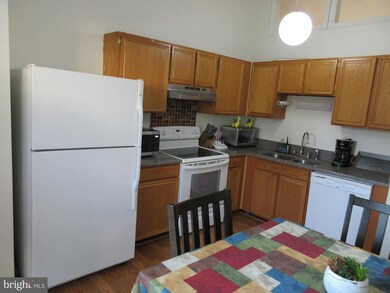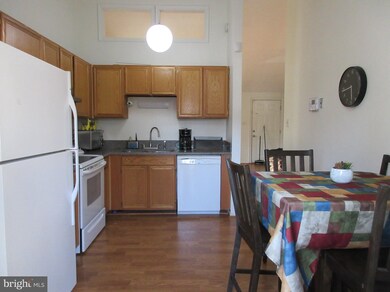
7154 Harp String Columbia, MD 21045
Owen Brown NeighborhoodHighlights
- Rambler Architecture
- 1 Fireplace
- Heat Pump System
- Atholton High School Rated A
About This Home
As of May 2021Beautiful 2 level single family home on corner lot. Has 3 Bedrooms and 2.5 bathrooms. Third Bedroom room in the basement, with a bonus room in the basement that can be use as an office or potential bedroom. Don't miss the opportunity to own a single family home at a townhouse price in Owen Brown Community. Follow CDC guidelines.
Home Details
Home Type
- Single Family
Est. Annual Taxes
- $4,065
Year Built
- Built in 1980
Lot Details
- 3,746 Sq Ft Lot
- Property is zoned NT
HOA Fees
- $71 Monthly HOA Fees
Home Design
- Rambler Architecture
- Shingle Roof
- Aluminum Siding
Interior Spaces
- Property has 1 Level
- 1 Fireplace
- Finished Basement
Bedrooms and Bathrooms
Parking
- 2 Parking Spaces
- 2 Driveway Spaces
Utilities
- Heat Pump System
- Electric Water Heater
Community Details
- Village Of Owen Brown Subdivision
Listing and Financial Details
- Tax Lot A 237
- Assessor Parcel Number 1416152587
Ownership History
Purchase Details
Home Financials for this Owner
Home Financials are based on the most recent Mortgage that was taken out on this home.Purchase Details
Home Financials for this Owner
Home Financials are based on the most recent Mortgage that was taken out on this home.Purchase Details
Home Financials for this Owner
Home Financials are based on the most recent Mortgage that was taken out on this home.Purchase Details
Purchase Details
Home Financials for this Owner
Home Financials are based on the most recent Mortgage that was taken out on this home.Similar Homes in Columbia, MD
Home Values in the Area
Average Home Value in this Area
Purchase History
| Date | Type | Sale Price | Title Company |
|---|---|---|---|
| Deed | $372,000 | Universal Title | |
| Deed | $320,000 | Realty Title Services Inc | |
| Deed | $245,000 | None Available | |
| Deed | $131,000 | -- | |
| Deed | $131,000 | -- |
Mortgage History
| Date | Status | Loan Amount | Loan Type |
|---|---|---|---|
| Open | $380,556 | VA | |
| Previous Owner | $310,400 | New Conventional | |
| Previous Owner | $207,700 | New Conventional | |
| Previous Owner | $196,000 | New Conventional | |
| Previous Owner | $131,000 | No Value Available | |
| Closed | -- | No Value Available |
Property History
| Date | Event | Price | Change | Sq Ft Price |
|---|---|---|---|---|
| 05/21/2021 05/21/21 | Sold | $372,000 | +3.4% | $276 / Sq Ft |
| 04/16/2021 04/16/21 | For Sale | $359,900 | +12.5% | $267 / Sq Ft |
| 11/22/2019 11/22/19 | Sold | $320,000 | 0.0% | $237 / Sq Ft |
| 08/21/2019 08/21/19 | For Sale | $320,000 | 0.0% | $237 / Sq Ft |
| 06/24/2019 06/24/19 | Pending | -- | -- | -- |
| 06/20/2019 06/20/19 | Price Changed | $320,000 | -5.9% | $237 / Sq Ft |
| 06/06/2019 06/06/19 | For Sale | $340,000 | 0.0% | $252 / Sq Ft |
| 04/15/2015 04/15/15 | Rented | $1,200 | 0.0% | -- |
| 02/25/2015 02/25/15 | Under Contract | -- | -- | -- |
| 02/10/2015 02/10/15 | For Rent | $1,200 | 0.0% | -- |
| 05/11/2012 05/11/12 | Sold | $245,000 | -2.0% | $272 / Sq Ft |
| 04/13/2012 04/13/12 | Pending | -- | -- | -- |
| 03/30/2012 03/30/12 | For Sale | $249,942 | -- | $278 / Sq Ft |
Tax History Compared to Growth
Tax History
| Year | Tax Paid | Tax Assessment Tax Assessment Total Assessment is a certain percentage of the fair market value that is determined by local assessors to be the total taxable value of land and additions on the property. | Land | Improvement |
|---|---|---|---|---|
| 2024 | $5,116 | $333,367 | $0 | $0 |
| 2023 | $4,779 | $305,800 | $160,000 | $145,800 |
| 2022 | $4,527 | $289,300 | $0 | $0 |
| 2021 | $4,171 | $272,800 | $0 | $0 |
| 2020 | $4,053 | $256,300 | $120,000 | $136,300 |
| 2019 | $3,645 | $252,767 | $0 | $0 |
| 2018 | $3,702 | $249,233 | $0 | $0 |
| 2017 | $3,653 | $245,700 | $0 | $0 |
| 2016 | $835 | $245,700 | $0 | $0 |
| 2015 | $835 | $245,700 | $0 | $0 |
| 2014 | $897 | $263,700 | $0 | $0 |
Agents Affiliated with this Home
-
JOSE HERRERA

Seller's Agent in 2021
JOSE HERRERA
HomeSmart
(661) 244-7948
2 in this area
36 Total Sales
-
Deanna Marshall

Buyer's Agent in 2021
Deanna Marshall
The KW Collective
(301) 356-2307
2 in this area
90 Total Sales
-
David Vane

Seller's Agent in 2019
David Vane
Weichert Corporate
(240) 832-5671
7 in this area
143 Total Sales
-
Shannon Vane
S
Seller Co-Listing Agent in 2019
Shannon Vane
Weichert Corporate
(240) 832-7303
4 Total Sales
-
Sally Yasenka

Buyer's Agent in 2015
Sally Yasenka
Creig Northrop Team of Long & Foster
(410) 241-2750
2 in this area
41 Total Sales
-
Allan Prigal

Seller's Agent in 2012
Allan Prigal
Keller Williams Capital Properties
(240) 363-3981
104 Total Sales
Map
Source: Bright MLS
MLS Number: MDHW293184
APN: 16-152587
- 7215 Carved Stone
- 7320 Better Hours Ct
- 7325 Carved Stone
- 7256 Dockside Ln
- 7140 Winter Rose Path
- 7211 Harbor Ln
- 7156 Winter Rose Path
- 9350 Gentle Folk
- 7084 Winter Rose Path
- 7167 Winter Rose Path
- 7448 Broken Staff
- 7198 Lasting Light Way
- 7366 Broken Staff
- 9546 Angelina Cir
- 7374 Hickory Log Cir
- 9239 Feathered Head
- 7201 Procopio Cir
- 9531 Rommel Dr
- 6632 Waning Moon Way
- 9150 Gracious End Ct Unit 104
