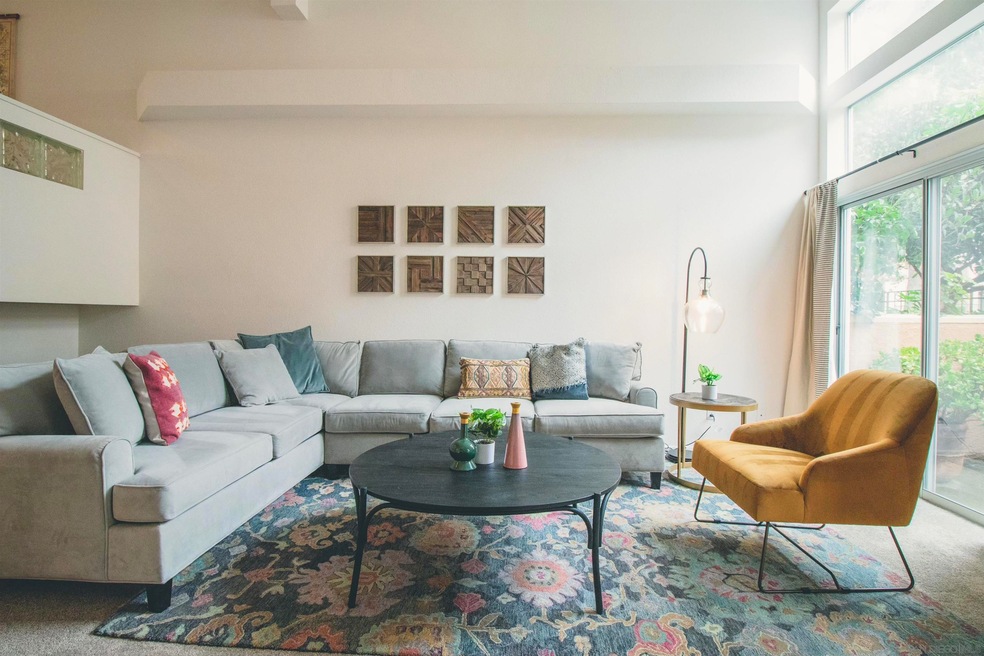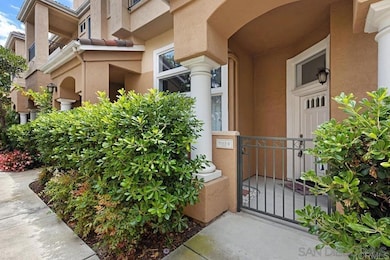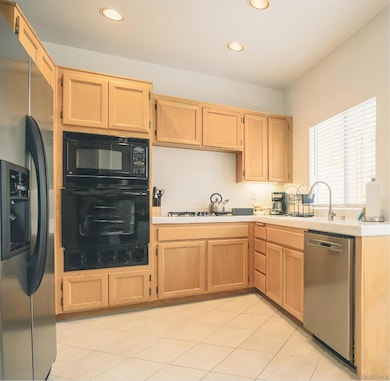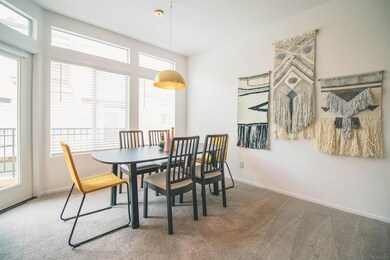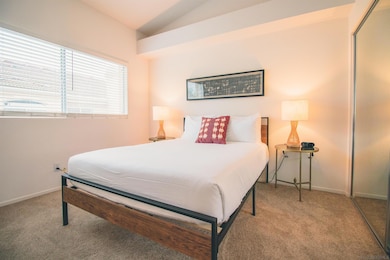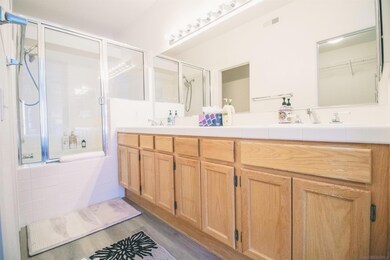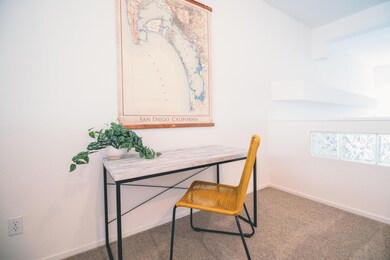
7155 Calabria Ct Unit E San Diego, CA 92122
University City NeighborhoodHighlights
- Lap Pool
- Open Floorplan
- Fireplace in Primary Bedroom
- Marie Curie Elementary School Rated A
- Clubhouse
- Retreat
About This Home
As of July 2024Located in Avanti within the sought-after Renaissance planned community! This fabulous townhome with a two-car attached garage, soaring ceilings and natural light is adjacent to a park like setting with winding walkways, beautiful trees, and easy access to resort-style amenities. A wonderful floor plan offers privacy and flexibility with generous storage throughout. Easy access to UTC mall with many dining options, Nobel Park and Recreation Center, UC San Diego as well as the thriving Sorrento Valley Biotech industry! Location is everything, and here it is!
Property Details
Home Type
- Condominium
Est. Annual Taxes
- $13,150
Year Built
- Built in 1996
Lot Details
- End Unit
- 1 Common Wall
- Landscaped
HOA Fees
- $539 Monthly HOA Fees
Parking
- 2 Car Direct Access Garage
- Garage Door Opener
Home Design
- Traditional Architecture
- Mediterranean Architecture
- Patio Home
- Split Level Home
- Common Roof
- Stucco Exterior
Interior Spaces
- 1,619 Sq Ft Home
- 3-Story Property
- Open Floorplan
- Cathedral Ceiling
- Recessed Lighting
- 2 Fireplaces
- Formal Entry
- Family Room Off Kitchen
- Sunken Living Room
- Dining Area
- Park or Greenbelt Views
Kitchen
- Breakfast Area or Nook
- Built-In Range
- Microwave
- Dishwasher
- Kitchen Island
- Disposal
- Fireplace in Kitchen
Flooring
- Carpet
- Tile
Bedrooms and Bathrooms
- 2 Bedrooms
- Retreat
- Fireplace in Primary Bedroom
- Walk-In Closet
- Bathtub
- Shower Only
Laundry
- Laundry Room
- Laundry on upper level
- Dryer
- Washer
Pool
- Lap Pool
- In Ground Pool
- Fence Around Pool
Outdoor Features
- Balcony
- Covered patio or porch
Utilities
- Natural Gas Connected
Listing and Financial Details
- Assessor Parcel Number 3452212036
Community Details
Overview
- Association fees include common area maintenance, exterior (landscaping), exterior bldg maintenance, sewer, trash pickup, water
- $39 Other Monthly Fees
- 5 Units
- Renaissance La Jolla Association, Phone Number (858) 314-8900
- Avanti Community
Amenities
- Clubhouse
Recreation
- Community Pool
- Community Spa
Pet Policy
- Breed Restrictions
Ownership History
Purchase Details
Home Financials for this Owner
Home Financials are based on the most recent Mortgage that was taken out on this home.Purchase Details
Home Financials for this Owner
Home Financials are based on the most recent Mortgage that was taken out on this home.Purchase Details
Purchase Details
Home Financials for this Owner
Home Financials are based on the most recent Mortgage that was taken out on this home.Purchase Details
Home Financials for this Owner
Home Financials are based on the most recent Mortgage that was taken out on this home.Purchase Details
Home Financials for this Owner
Home Financials are based on the most recent Mortgage that was taken out on this home.Purchase Details
Home Financials for this Owner
Home Financials are based on the most recent Mortgage that was taken out on this home.Purchase Details
Home Financials for this Owner
Home Financials are based on the most recent Mortgage that was taken out on this home.Map
Home Values in the Area
Average Home Value in this Area
Purchase History
| Date | Type | Sale Price | Title Company |
|---|---|---|---|
| Grant Deed | $1,110,000 | Lawyers Title | |
| Grant Deed | $1,047,000 | California Title Company | |
| Deed | -- | California Title Company | |
| Interfamily Deed Transfer | -- | Chicago Title Ins | |
| Interfamily Deed Transfer | -- | Chicago Title Company | |
| Grant Deed | $488,000 | Stewart Title Of California | |
| Grant Deed | $539,000 | Chicago Title Co | |
| Grant Deed | $220,000 | Chicago Title Co |
Mortgage History
| Date | Status | Loan Amount | Loan Type |
|---|---|---|---|
| Previous Owner | $307,997 | New Conventional | |
| Previous Owner | $367,500 | New Conventional | |
| Previous Owner | $374,000 | New Conventional | |
| Previous Owner | $390,400 | Purchase Money Mortgage | |
| Previous Owner | $398,000 | Unknown | |
| Previous Owner | $75,100 | Credit Line Revolving | |
| Previous Owner | $403,900 | Purchase Money Mortgage | |
| Previous Owner | $148,000 | Unknown | |
| Previous Owner | $150,000 | Credit Line Revolving | |
| Previous Owner | $167,000 | Unknown | |
| Previous Owner | $184,900 | Purchase Money Mortgage |
Property History
| Date | Event | Price | Change | Sq Ft Price |
|---|---|---|---|---|
| 07/11/2024 07/11/24 | Sold | $1,110,000 | -1.3% | $686 / Sq Ft |
| 06/19/2024 06/19/24 | Pending | -- | -- | -- |
| 06/07/2024 06/07/24 | For Sale | $1,125,000 | +7.4% | $695 / Sq Ft |
| 07/13/2022 07/13/22 | Sold | $1,047,000 | 0.0% | $647 / Sq Ft |
| 06/29/2022 06/29/22 | Pending | -- | -- | -- |
| 06/23/2022 06/23/22 | For Sale | $1,047,000 | -- | $647 / Sq Ft |
Tax History
| Year | Tax Paid | Tax Assessment Tax Assessment Total Assessment is a certain percentage of the fair market value that is determined by local assessors to be the total taxable value of land and additions on the property. | Land | Improvement |
|---|---|---|---|---|
| 2024 | $13,150 | $1,067,940 | $816,000 | $251,940 |
| 2023 | $12,456 | $1,014,000 | $774,000 | $240,000 |
| 2022 | $7,151 | $592,170 | $364,041 | $228,129 |
| 2021 | $7,100 | $580,559 | $356,903 | $223,656 |
| 2020 | $7,013 | $574,607 | $353,244 | $221,363 |
| 2019 | $6,887 | $563,341 | $346,318 | $217,023 |
| 2018 | $6,437 | $552,296 | $339,528 | $212,768 |
| 2017 | $6,283 | $541,468 | $332,871 | $208,597 |
| 2016 | $6,182 | $530,852 | $326,345 | $204,507 |
| 2015 | $6,090 | $522,879 | $321,443 | $201,436 |
| 2014 | $5,992 | $512,638 | $315,147 | $197,491 |
About the Listing Agent

As the Broker Associate for The Agency's San Diego Bankers Hill office, Jeff Davidson is a respected real estate professional and founder of the Jeff Davidson Group with a remarkable career spanning over three decades. Jeff and his team serve the entire Southern California region as their expertise extends beyond San Diego, encompassing the real estate markets of Los Angeles and Palm Springs.
Originally from Indianapolis, Indiana, Jeff holds a degree in Finance from Indiana University.
Jeff's Other Listings
Source: San Diego MLS
MLS Number: 240013000
APN: 345-221-20-36
- 7182 Calabria Ct Unit A
- 7254 Shoreline Dr Unit 131
- 7120 Shoreline Dr Unit 2208
- 5578 Renaissance Ave Unit 2
- 4485 Via Amable
- 4328 Huggins St
- 4460 Huggins St
- 4282 Robbins St
- 8168 Avenida Navidad Unit 23
- 8158 Avenida Navidad Unit 12
- 4353 Nobel Dr Unit 64
- 4339 Nobel Dr Unit 106
- 4335 Nobel Dr Unit 96
- 7915 Camino Kiosco
- 6809 Lipmann St
- 6737 Lipmann St
- 7050 Weller St
- 7924 Camino Jonata
- 7966 Camino Huerta
- 4755 Cather Ave
