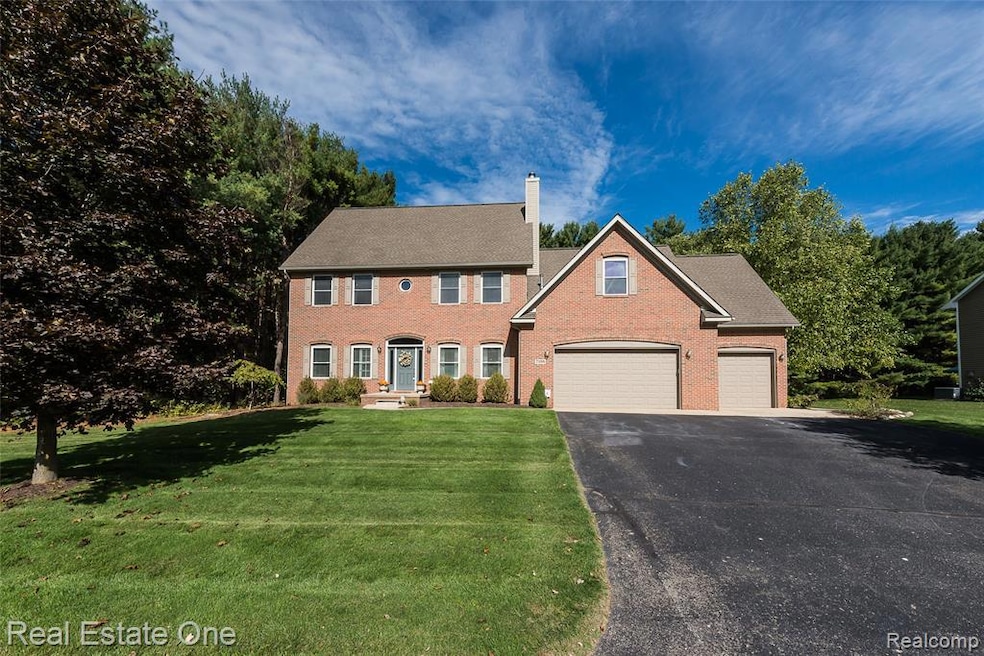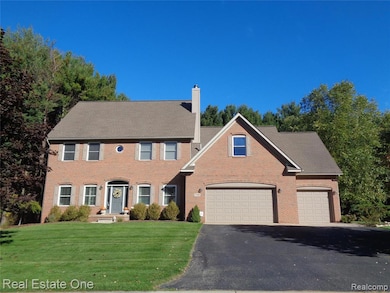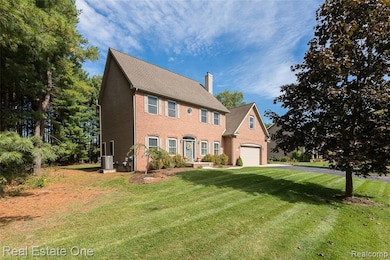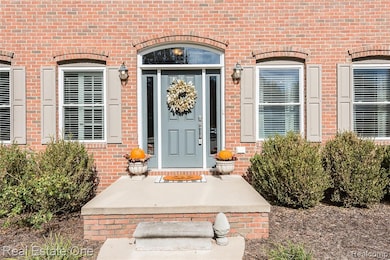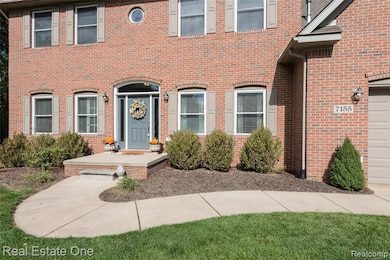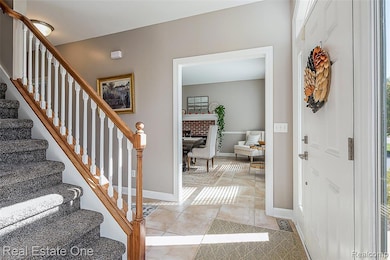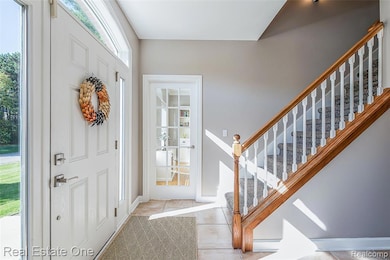7155 Campbell Mills Ct Brighton, MI 48116
Estimated payment $4,126/month
Highlights
- Colonial Architecture
- Deck
- Cul-De-Sac
- Hornung Elementary School Rated A
- Mud Room
- Fireplace
About This Home
BEAUTIFULLY CRAFTED BRIGHTON HOME , BRIGHTON SCHOOLS IN LOVELY CAMPBELL MILLS SUB !! INCREDIBLY LOCATED BRICK COLONIAL, BACKS UP TO STATE LAND WITH NO BACKYARD NEIGHBORS, AND UNLIMITED VIEW! NATURE TRAIL DIRECTLY INTO BRIGHTON STATE RECREATION AREA. MINUTES FROM 96 AND 23 , BUT FEELS LIKE IT'S IN THE COUNTRY. OUTSTANDING FINISHED DETAILS BY HIGH END BUILDER. HOME OFFERS 4 BEDROOM, 2.5 BATHS, 2ND FLOOR LAUNDRY, KITCHEN WITH STAINLESS STEEL APPLIANCES, NEW FRIDGE, NEW WASHER DRYER, GRANITE COUNTER TOPS, HICKORY CABBINETS, CROWN MOLDING, CERAMIC & HARDWOOD FLOORING, GATHERING ROOM OFF KITCHEN WITH NATURAL FIREPLACE FOR FAMILY GET -TOGETHERS THIS HOME ALSO FEATURES CENTRAL VAC IN BOTH HOUSE AND GARAGE, SPACIOUS MUD ROOM WITH PLENTY OF CLOSET/LOCKER SPACE & CUBBOARDS RIGHT OFF OF HEATED 3 CAR GARAGE WITH GOLF SIMULATOR. NEWER TREX DECK LEADS TO PRIVATE YARD THAT BACKS TO WOODS. CUL-DE-SAC SUB. PARTIALLY FINISHED BASEMENT PLUMBED FOR BATHROOM. LOW TOWNSHIP TAXES AND AWARD WINNING BRIGHTON SCHOOLS.
DON'T MISS OUT!!!!
Home Details
Home Type
- Single Family
Est. Annual Taxes
Year Built
- Built in 2005
Lot Details
- 0.35 Acre Lot
- Lot Dimensions are 109x131x122x133
- Cul-De-Sac
HOA Fees
- $46 Monthly HOA Fees
Home Design
- Colonial Architecture
- Brick Exterior Construction
- Poured Concrete
- Asphalt Roof
Interior Spaces
- 2,959 Sq Ft Home
- 2-Story Property
- Crown Molding
- Fireplace
- Mud Room
- Partially Finished Basement
Bedrooms and Bathrooms
- 4 Bedrooms
Parking
- 3 Car Attached Garage
- Heated Garage
Outdoor Features
- Deck
- Porch
Location
- Ground Level
Utilities
- Forced Air Heating System
- Heating System Uses Natural Gas
- Sewer in Street
Community Details
- Diane Ceo Association, Phone Number (302) 298-0458
- Campbell Mills Site Condo Subdivision
Listing and Financial Details
- Assessor Parcel Number 1512101019
Map
Home Values in the Area
Average Home Value in this Area
Tax History
| Year | Tax Paid | Tax Assessment Tax Assessment Total Assessment is a certain percentage of the fair market value that is determined by local assessors to be the total taxable value of land and additions on the property. | Land | Improvement |
|---|---|---|---|---|
| 2025 | $6,103 | $308,030 | $0 | $0 |
| 2024 | $2,907 | $263,890 | $0 | $0 |
| 2023 | $2,779 | $253,410 | $0 | $0 |
| 2022 | $3,088 | $228,970 | $0 | $0 |
| 2021 | $5,560 | $228,970 | $0 | $0 |
| 2020 | $5,513 | $201,560 | $0 | $0 |
| 2019 | $4,529 | $208,280 | $0 | $0 |
| 2018 | $4,475 | $203,790 | $0 | $0 |
| 2017 | $4,232 | $203,790 | $0 | $0 |
| 2016 | $4,208 | $207,690 | $0 | $0 |
| 2014 | $5,859 | $186,540 | $0 | $0 |
| 2012 | $5,859 | $152,220 | $0 | $0 |
Property History
| Date | Event | Price | List to Sale | Price per Sq Ft | Prior Sale |
|---|---|---|---|---|---|
| 10/13/2025 10/13/25 | For Sale | $675,000 | +75.3% | $228 / Sq Ft | |
| 10/23/2019 10/23/19 | Sold | $385,000 | -3.5% | $130 / Sq Ft | View Prior Sale |
| 09/12/2019 09/12/19 | Pending | -- | -- | -- | |
| 08/14/2019 08/14/19 | Price Changed | $399,000 | -6.1% | $135 / Sq Ft | |
| 08/01/2019 08/01/19 | For Sale | $425,000 | -- | $144 / Sq Ft |
Purchase History
| Date | Type | Sale Price | Title Company |
|---|---|---|---|
| Warranty Deed | $385,000 | -- | |
| Warranty Deed | $299,000 | -- |
Source: Realcomp
MLS Number: 20251044387
APN: 15-12-101-019
- 7603 Hamburg Rd
- 7837 Partridge Hill Dr
- 8160 Halfway Dr
- 7691 Prairie Ct Unit 7
- 7854 Open Meadows Dr
- 8039 Boulder Ridge Ct Unit 3
- 7050 Dibrova Dr
- 8343 Atlas Dr
- 000 Hillpoint Dr
- 7841 Teahen Rd
- 0000 Dibrova Dr
- Parcel 03 Hamburg Rd
- 0 Legrand Dr Unit 23128331
- 41 Pinemont Dr
- 43 Pinemont Dr
- 44 Pinemont Dr
- Lot 395 Legrand Dr
- 25 Rexford Ct
- 24 Rexford Ct
- Unit 23 Pine Creek B Rexford Ct
- 793 Robertson Dr
- 6412 Marcy St
- 630 Rickett Rd
- 898 E Grand River Ave
- 7175 Bishop Rd
- 197 Sean St
- 700 N 2nd St
- 609-623 Flint Rd
- 504 Anne Ave
- 660-672 Flint Rd
- 321 Williamsen Dr
- 8699 Meadowbrook Dr
- 4229 Deeside Dr
- 10612 Grand River Rd
- 10920 Pickerel Lake Dr
- 5841 Lakeway Dr
- 5797 Windword Dr
- 10457 Pickerel Lake Dr
- 4071 Homestead Dr
- 8120 Allor Landing
