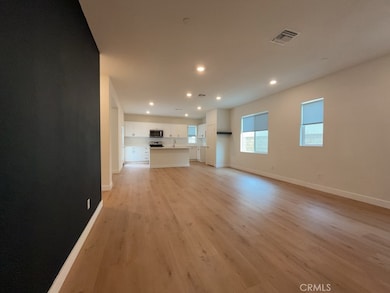7155 Citrus Ave Unit 240 Fontana, CA 92336
Highlights
- Primary Bedroom Suite
- Open Floorplan
- Community Pool
- Gated Community
- Neighborhood Views
- 2 Car Attached Garage
About This Home
Step into your new lifestyle in the desirable El Paseo Community! This spacious 3-bedroom, 2.5-bathroom single-family home is nestled within a secure gated community, providing a perfect sanctuary for you and your family.
Upon entry, you’ll find a large great room that features built-in cabinets and a modern electric fireplace, creating a cozy atmosphere for relaxation and entertainment. The separate dining area is ideal for hosting meals and family gatherings.
The well-appointed kitchen is designed for both functionality and style, featuring elegant quartz countertops, a substantial kitchen island, and stainless steel appliances, including a built-in microwave. With plenty of cabinets, you’ll have all the storage space you need.
Convenience is key with a half bath located on the main level, while the laundry room is conveniently located upstairs. The expansive primary suite offers a serene retreat, complete with an ensuite bathroom that features both a separate shower and tub. The additional two bedrooms are generously sized and include walk-in closets, ensuring ample storage.
Enjoy the outdoors on your back patio, which includes a small storage unit for your convenience. The property also features paid Solar, a two-car garage equipped with a Tesla charger, a tankless water heater, and abundant storage options throughout.
Experience the fantastic amenities of the El Paseo Community, including a refreshing pool, parks, and basketball courts. You’ll also appreciate the proximity to shopping and dining, along with easy freeway access. Plus, one small pet is welcome!
Don’t let this incredible opportunity pass you by! Reach out today to schedule a viewing and make this beautiful home yours!
Listing Agent
RIVERSIDE PROPERTY MANAGEMENT INC Brokerage Email: brandi@rivpm.com License #01378441 Listed on: 10/10/2025
Condo Details
Home Type
- Condominium
Est. Annual Taxes
- $9,939
Year Built
- Built in 2021
Lot Details
- No Common Walls
- Wrought Iron Fence
- Block Wall Fence
Parking
- 2 Car Attached Garage
Home Design
- Entry on the 1st floor
Interior Spaces
- 2,051 Sq Ft Home
- 2-Story Property
- Open Floorplan
- Living Room with Fireplace
- Neighborhood Views
Kitchen
- Gas Oven
- Gas Range
- Microwave
- Dishwasher
Bedrooms and Bathrooms
- 3 Bedrooms
- All Upper Level Bedrooms
- Primary Bedroom Suite
- Walk-In Closet
Laundry
- Laundry Room
- Laundry on upper level
Outdoor Features
- Exterior Lighting
Utilities
- Central Heating and Cooling System
- Tankless Water Heater
Listing and Financial Details
- Security Deposit $3,400
- 12-Month Minimum Lease Term
- Available 10/9/25
- Tax Lot 1
- Tax Tract Number 20082
- Assessor Parcel Number 0240552460000
Community Details
Overview
- Property has a Home Owners Association
- 241 Units
Recreation
- Community Pool
- Park
Pet Policy
- Limit on the number of pets
- Pet Size Limit
Security
- Gated Community
Map
Source: California Regional Multiple Listing Service (CRMLS)
MLS Number: IV25236426
APN: 0240-552-46
- 7155 Citrus Ave Unit 433
- 7155 Citrus Ave Unit 227
- 7155 Citrus Ave Unit 403
- 7155 Citrus Ave Unit 411
- 7155 Citrus Ave Unit 405
- 16198 Baseline Ave
- 7199 Crescendo Ln
- 16001 Chase Rd Unit 96
- 16001 Chase Rd Unit 104
- 7140 Melody Dr
- 7170 Melody Dr
- 7372 Oleander Ave
- 16004 Cascade Dr
- 15930 Chorus Ln
- 16045 Jackson Dr
- 6939 Tahoe Way
- 16548 Monteviejo St
- 16540 Wyndham Ln Unit 10
- 16502 Casa Grande Ave Unit 102
- 16738 Petrus Ln
- 7155 Citrus Ave Unit 344
- 7199 Citrus Ave
- 16001 Chase Rd Unit 119
- 16001 Chase Rd Unit 53
- 16118 Montgomery Ave
- 15912 Chase Rd
- 16453 Freesia Ct
- 6967 Madison Way
- 7578 Sierra Ave
- 16285 Barbee St
- 6323 Echo Hills Ln
- 16939 Bayou Ln
- 16405 Barbee St
- 16172 Loomis Ct
- 17030 Limestone Ln
- 6902 Blanchard Ave
- 7893 Sierra Ave Unit B
- 7981 Licorice Way
- 15067 Oak Spring Dr
- 5916 Wilshire Dr







