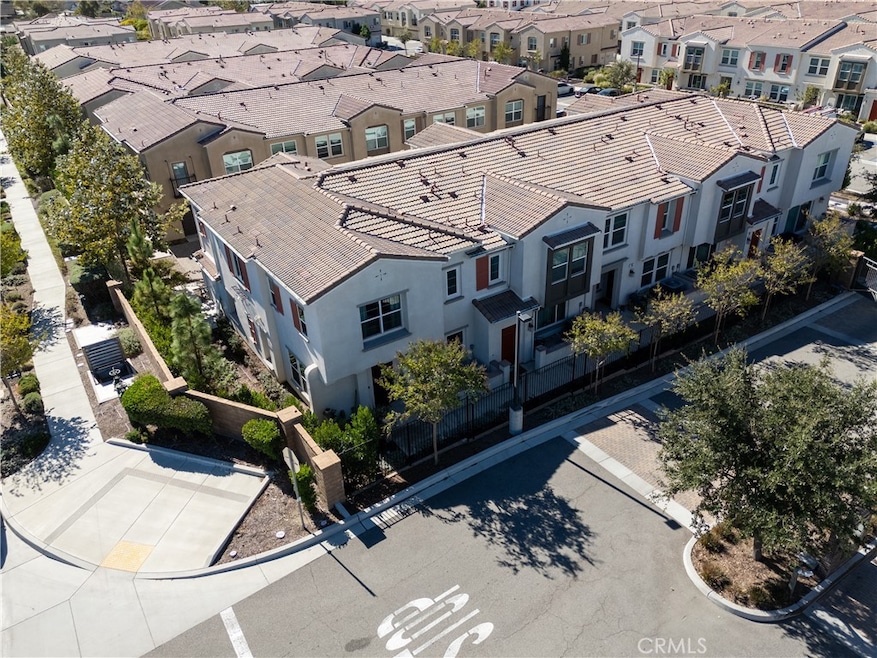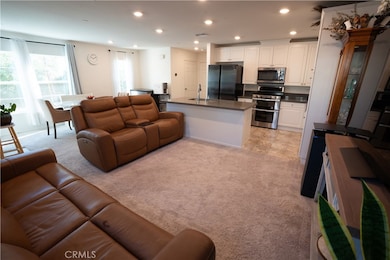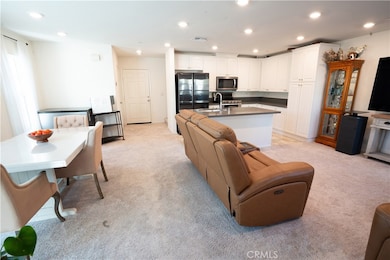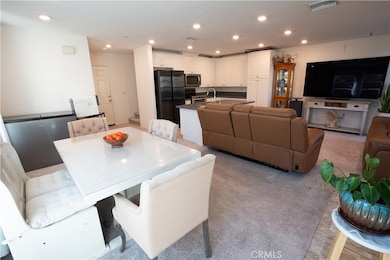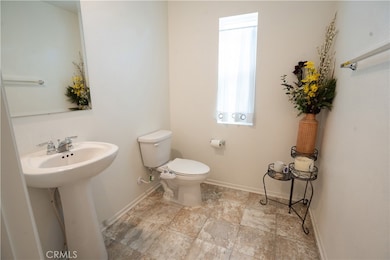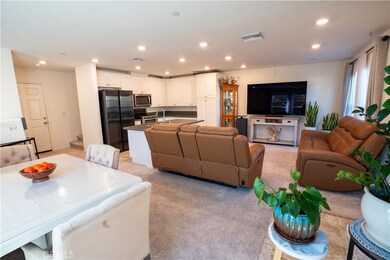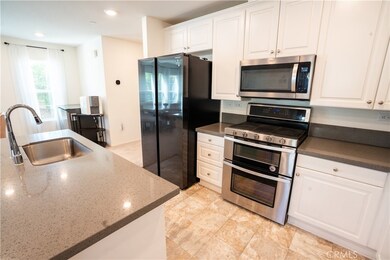7155 Citrus Ave Unit 381 Fontana, CA 92336
Estimated payment $3,855/month
Highlights
- Spa
- Gated Community
- Traditional Architecture
- Solar Power System
- Clubhouse
- Loft
About This Home
Beautiful Corner Home in the Gated El Paseo Community – North Fontana
Built in 2021, this energy-efficient home is perfectly situated on a desirable corner lot within the gated El Paseo community. The modern open-concept design features a spacious great room that seamlessly connects to a contemporary kitchen, complete with white cabinetry, a large center island, and an inviting dining area—ideal for everyday living and entertaining.
Upstairs, you’ll find three generously sized bedrooms, a versatile loft, and two full bathrooms. The primary suite offers a walk-in closet and private ensuite bath. All bedrooms are bright and airy. A conveniently located upstairs laundry room and dual thermostats—one on each level—add extra comfort and functionality.
Additional highlights include a two-car garage with a tankless water heater, 220V outlet for EV charging, and direct home access.
Enjoy extra privacy and outdoor space thanks to the prime end-unit location, featuring a spacious side yard perfect for entertaining, gardening, or letting pets play.
Residents of El Paseo enjoy resort-style amenities, including a sparkling pool and spa, clubhouse, BBQ area, half-court basketball court, and tot lot. With its blend of modern living, energy efficiency, and community charm, this home truly has it all.
Listing Agent
Vista Sotheby’s International Realty Brokerage Phone: 949-378-6322 License #01777814 Listed on: 11/19/2025

Townhouse Details
Home Type
- Townhome
Est. Annual Taxes
- $8,531
Year Built
- Built in 2021
Lot Details
- 1,061 Sq Ft Lot
- 1 Common Wall
HOA Fees
- $271 Monthly HOA Fees
Parking
- 2 Car Direct Access Garage
- Electric Vehicle Home Charger
- Parking Available
Home Design
- Traditional Architecture
- Entry on the 1st floor
- Turnkey
- Planned Development
- Slab Foundation
Interior Spaces
- 1,677 Sq Ft Home
- 2-Story Property
- Double Pane Windows
- Loft
- Carpet
Kitchen
- Breakfast Bar
- Gas Oven
- Gas Range
- Microwave
- Dishwasher
- Disposal
Bedrooms and Bathrooms
- 3 Bedrooms
- All Upper Level Bedrooms
- Low Flow Toliet
- Bathtub
- Walk-in Shower
- Low Flow Shower
- Closet In Bathroom
Laundry
- Laundry Room
- Laundry on upper level
Accessible Home Design
- Accessibility Features
- Doors are 32 inches wide or more
Eco-Friendly Details
- Energy-Efficient Appliances
- Solar Power System
Outdoor Features
- Spa
- Open Patio
- Exterior Lighting
Utilities
- Central Heating and Cooling System
- 220 Volts in Garage
- Tankless Water Heater
- Phone Available
- Cable TV Available
Listing and Financial Details
- Tax Lot 1
- Tax Tract Number 20082
- Assessor Parcel Number 0240553310000
- $3,511 per year additional tax assessments
- Seller Considering Concessions
Community Details
Overview
- 131 Units
- Prime Association, Phone Number (800) 706-7838
Amenities
- Outdoor Cooking Area
- Clubhouse
Recreation
- Community Playground
- Community Pool
- Community Spa
Security
- Gated Community
Map
Home Values in the Area
Average Home Value in this Area
Tax History
| Year | Tax Paid | Tax Assessment Tax Assessment Total Assessment is a certain percentage of the fair market value that is determined by local assessors to be the total taxable value of land and additions on the property. | Land | Improvement |
|---|---|---|---|---|
| 2025 | $8,531 | $512,119 | $127,345 | $384,774 |
| 2024 | $8,531 | $502,077 | $124,848 | $377,229 |
| 2023 | $7,919 | $492,232 | $122,400 | $369,832 |
| 2022 | $7,911 | $482,580 | $120,000 | $362,580 |
| 2021 | $706 | $36,508 | $36,508 | $0 |
| 2020 | $705 | $36,134 | $36,134 | $0 |
Property History
| Date | Event | Price | List to Sale | Price per Sq Ft |
|---|---|---|---|---|
| 11/19/2025 11/19/25 | For Sale | $545,000 | -- | $325 / Sq Ft |
Purchase History
| Date | Type | Sale Price | Title Company |
|---|---|---|---|
| Grant Deed | $483,000 | First Amer Ttl Co Homebuilde |
Mortgage History
| Date | Status | Loan Amount | Loan Type |
|---|---|---|---|
| Open | $434,322 | New Conventional |
Source: California Regional Multiple Listing Service (CRMLS)
MLS Number: SB25252835
APN: 0240-553-31
- 7155 Citrus Ave Unit 433
- 7155 Citrus Ave Unit 227
- 7155 Citrus Ave Unit 403
- 7155 Citrus Ave Unit 411
- 7155 Citrus Ave Unit 426
- 7155 Citrus Ave Unit 405
- 16198 Baseline Ave
- 16252 Baseline Ave
- 7199 Crescendo Ln
- 16001 Chase Rd Unit 96
- 16001 Chase Rd Unit 104
- 7252 Medley Ln
- 7055 Springtime Ave
- 7140 Melody Dr
- 7170 Melody Dr
- 7372 Oleander Ave
- 16004 Cascade Dr
- 15930 Chorus Ln
- 16045 Jackson Dr
- 16064 Symphony Ln
- 7155 Citrus Ave Unit 240
- 7155 Citrus Ave Unit 344
- 7199 Citrus Ave
- 16001 Chase Rd Unit 119
- 16001 Chase Rd Unit 53
- 7377 Milleman Ave
- 16118 Montgomery Ave
- 15912 Chase Rd
- 6967 Madison Way
- 6623 Almeria Ave
- 7578 Sierra Ave
- 16285 Barbee St
- 17081 Fern St
- 16939 Bayou Ln
- 16172 Loomis Ct
- 17030 Limestone Ln
- 7895 Sea Salt Ave
- 6902 Blanchard Ave
- 7893 Sierra Ave Unit B
- 7312 Palmetto Ave
