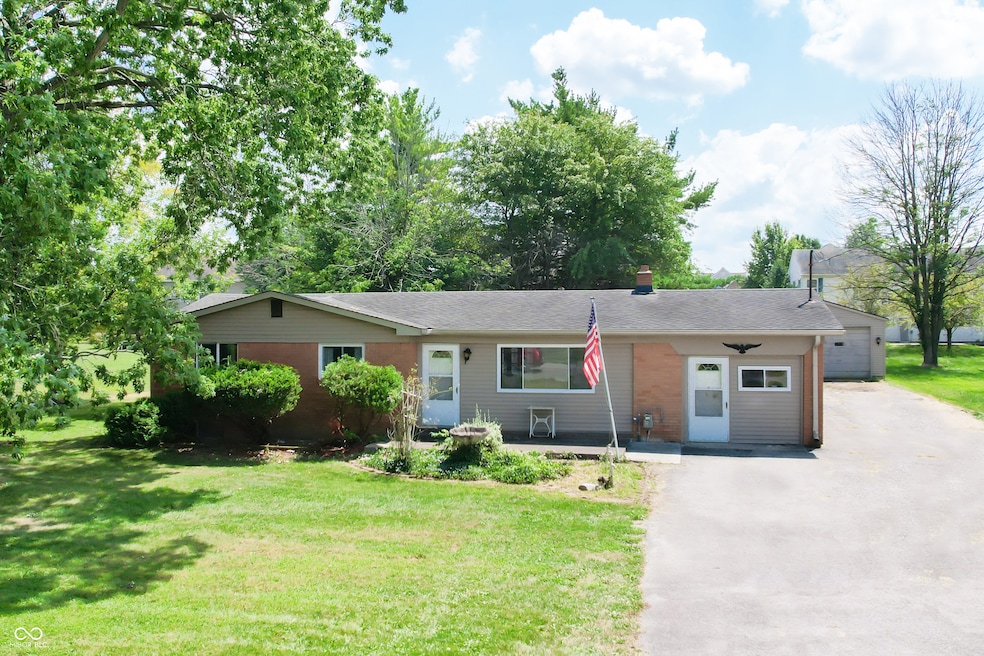
Estimated payment $1,754/month
Total Views
714
3
Beds
2
Baths
1,625
Sq Ft
$178
Price per Sq Ft
Highlights
- Popular Property
- Outdoor Pool
- Mature Trees
- Hickory Elementary School Rated A-
- Pond View
- Ranch Style House
About This Home
Ranch living with in-ground pool and space to grow. This mid century ranch home offers three bedrooms, two full baths on a spacious lot with no HOA restrictions. The property includes a fenced backyard, private pool and a 3 car garage ideal for storage, hobbies, or a workshop. Situated on a wide stretch of lawn, the home is being sold as-is, offering the opportunity to update to your style. Located in Avon Indiana convenient access to local amenities, this property combines practical features with room for future vision.
Open House Schedule
-
Saturday, August 23, 202512:00 to 2:00 pm8/23/2025 12:00:00 PM +00:008/23/2025 2:00:00 PM +00:00Add to Calendar
-
Sunday, August 24, 20251:00 to 3:00 pm8/24/2025 1:00:00 PM +00:008/24/2025 3:00:00 PM +00:00Add to Calendar
Home Details
Home Type
- Single Family
Est. Annual Taxes
- $2,144
Year Built
- Built in 1965
Lot Details
- 0.48 Acre Lot
- Mature Trees
Parking
- 3 Car Detached Garage
Home Design
- Ranch Style House
- Fixer Upper
- Brick Exterior Construction
- Block Foundation
- Vinyl Construction Material
Interior Spaces
- 1,625 Sq Ft Home
- Paddle Fans
- Combination Kitchen and Dining Room
- Pond Views
- Attic Access Panel
Kitchen
- Eat-In Kitchen
- Breakfast Bar
- Electric Oven
- Range Hood
- Microwave
- Dishwasher
- Disposal
Bedrooms and Bathrooms
- 3 Bedrooms
- 2 Full Bathrooms
Laundry
- Laundry in Garage
- Dryer
- Washer
Pool
- Outdoor Pool
- Fence Around Pool
Outdoor Features
- Pole Barn
Schools
- Avon High School
Utilities
- Central Air
- Gas Water Heater
Community Details
- No Home Owners Association
- Avon Subdivision
Listing and Financial Details
- Tax Lot 32-10-14-300-007.000-022
- Assessor Parcel Number 321014300007000022
Map
Create a Home Valuation Report for This Property
The Home Valuation Report is an in-depth analysis detailing your home's value as well as a comparison with similar homes in the area
Home Values in the Area
Average Home Value in this Area
Tax History
| Year | Tax Paid | Tax Assessment Tax Assessment Total Assessment is a certain percentage of the fair market value that is determined by local assessors to be the total taxable value of land and additions on the property. | Land | Improvement |
|---|---|---|---|---|
| 2024 | $2,143 | $204,000 | $38,300 | $165,700 |
| 2023 | $1,983 | $188,600 | $35,100 | $153,500 |
| 2022 | $1,888 | $175,000 | $35,100 | $139,900 |
| 2021 | $1,906 | $163,900 | $35,100 | $128,800 |
| 2020 | $1,779 | $155,200 | $35,100 | $120,100 |
| 2019 | $1,650 | $146,900 | $31,600 | $115,300 |
| 2018 | $1,777 | $145,400 | $31,600 | $113,800 |
| 2017 | $1,508 | $140,800 | $30,700 | $110,100 |
| 2016 | $1,479 | $135,700 | $30,700 | $105,000 |
| 2014 | $1,456 | $132,100 | $29,200 | $102,900 |
Source: Public Records
Property History
| Date | Event | Price | Change | Sq Ft Price |
|---|---|---|---|---|
| 08/14/2025 08/14/25 | For Sale | $289,000 | -- | $178 / Sq Ft |
Source: MIBOR Broker Listing Cooperative®
Mortgage History
| Date | Status | Loan Amount | Loan Type |
|---|---|---|---|
| Closed | $93,000 | New Conventional | |
| Closed | $100,041 | New Conventional | |
| Closed | $104,000 | New Conventional | |
| Closed | $92,488 | Adjustable Rate Mortgage/ARM |
Source: Public Records
Similar Homes in the area
Source: MIBOR Broker Listing Cooperative®
MLS Number: 22056919
APN: 32-10-14-300-007.000-022
Nearby Homes
- 7225 Lockford Walk S
- 7189 Lockford Walk N
- 7047 Lancaster Ln
- 7178 Lockford Walk N
- 7252 Lockford Walk N
- 1478 S Avon Ave
- 7239 Governors Row
- 7290 Lockford Walk N
- 7265 Governors Row
- 1287 Bristol Place
- 1792 Salina Dr
- 1914 S Avon Ave
- 1423 Maria Ln
- 0 S Avon Ave Unit MBR22032323
- 2068 S Avon Ave
- 7424 Oakview Dr
- 1123 Wessel Ln
- Hampshire Plan at Bellwood
- Kingston Plan at Bellwood
- Valencia Plan at Bellwood
- 7277 Governors Row
- 1269 Bristol Place
- 7029 Halifax Ct
- 6702 Meadow View Ct
- 1908 Shadowridge Run
- 7550 Allesley Dr
- 6750 Woodcrest Dr
- 748 Millbrook Dr
- 6651 Wilmot Ln
- 1554 Stanford Dr
- 6860 Maywood Cir
- 6878 Merritt Ridge Way
- 744 Thornwood Ln
- 8140 Elsen Ridge
- 711 Thornwood Ct
- 8170 Dartmoth Ln
- 2396 Pinehurst Dr Unit ID1228644P
- 8309 Catchfly Dr
- 8429 Catchfly Dr
- 8169 Bluesage Way






