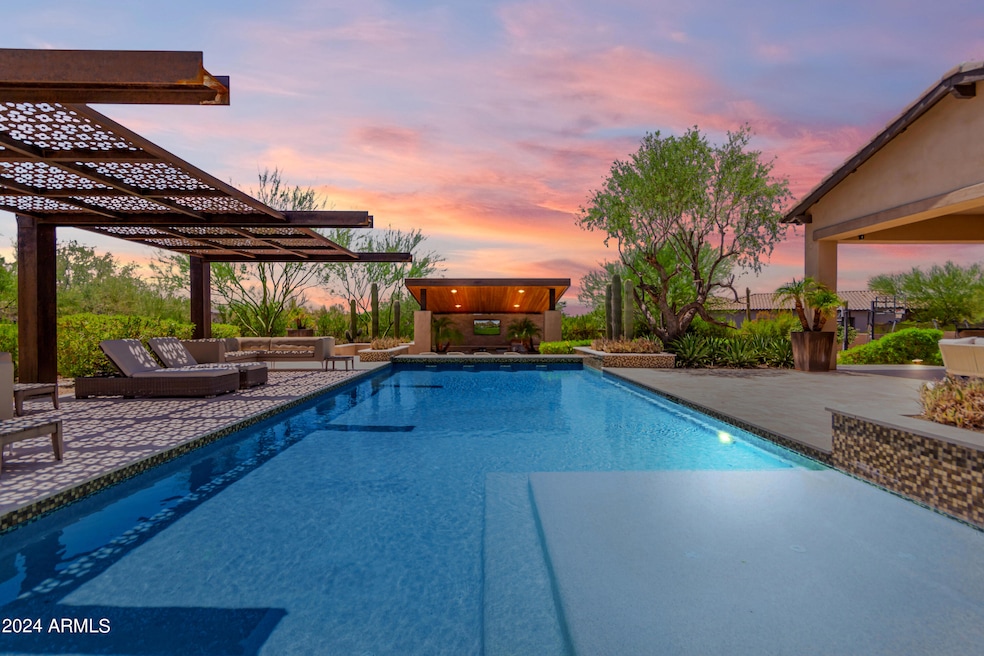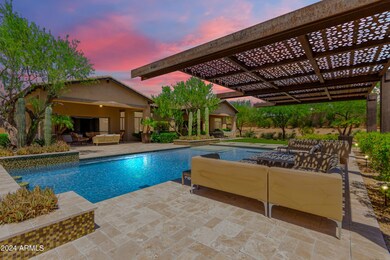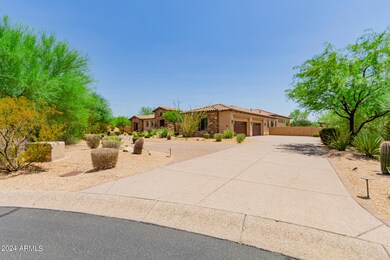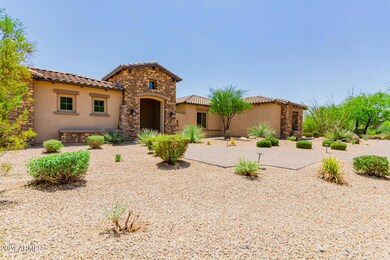
7155 E Navarro Way Scottsdale, AZ 85266
Desert Foothills NeighborhoodHighlights
- Guest House
- Heated Spa
- Vaulted Ceiling
- Sonoran Trails Middle School Rated A-
- Gated Community
- Wood Flooring
About This Home
As of January 2025WOW! Just WOW! Nestled on a sprawling 1.882-acre cul-de-sac lot within the prestigious Turquesa Equestrian Estates, this majestic property offers a serene desert oasis. The residence greets visitors with a beautifully landscaped desert yard, enhanced by stone accents on the facade, a spacious 4-car garage, and extensive parking spaces. A large, inviting courtyard offers the perfect spot for enjoying morning coffee in tranquility. Step inside to discover a stunning interior adorned with wood floors and pre-wired surround sound, creating an ambiance of both luxury and comfort. The expansive living and dining area features a cozy fireplace and glass doors that seamlessly blend indoor and outdoor living... The bright great room is an ideal setting for creating cherished memories with loved ones. The sleek kitchen is a chef's dream, equipped with stainless steel appliances, dual wall ovens, granite counters, a mosaic tile backsplash, a walk-in pantry, and two large center islands. A dedicated room with built-in wine racks adds a touch of sophistication, perfect for the connoisseur. Retire to the rich main suite, which offers direct backyard access and a lavish bathroom complete with dual vanities, a standalone tub, a makeup vanity, and a spacious walk-in closet. Additional living spaces include a cozy den accessed through double doors, and two bonus rooms that can serve as a media center or additional bedrooms. Outside, the expansive backyard is a private paradise, featuring a covered patio, built-in BBQ, gazebo, refreshing spa, sparkling pool, lush grassy areas, and a captivating water feature, all set against a backdrop perfect for a variety of outdoor activities. This property is more than just a home, it's a lifestyle. Don't miss the opportunity to experience the grandeur for yourself!
Last Agent to Sell the Property
Vikki Gorman
AZ Brokerage Holdings, LLC License #SA682253000 Listed on: 08/10/2024
Home Details
Home Type
- Single Family
Est. Annual Taxes
- $4,938
Year Built
- Built in 2016
Lot Details
- 1.88 Acre Lot
- Cul-De-Sac
- Desert faces the front and back of the property
- Wrought Iron Fence
- Block Wall Fence
- Front and Back Yard Sprinklers
- Sprinklers on Timer
- Private Yard
- Grass Covered Lot
HOA Fees
- $395 Monthly HOA Fees
Parking
- 4 Car Direct Access Garage
- Side or Rear Entrance to Parking
- Garage Door Opener
Home Design
- Santa Barbara Architecture
- Wood Frame Construction
- Cellulose Insulation
- Tile Roof
- Stone Exterior Construction
- Stucco
Interior Spaces
- 5,084 Sq Ft Home
- 1-Story Property
- Central Vacuum
- Vaulted Ceiling
- Ceiling Fan
- Double Pane Windows
- Low Emissivity Windows
- Living Room with Fireplace
Kitchen
- Eat-In Kitchen
- Breakfast Bar
- Gas Cooktop
- Kitchen Island
- Granite Countertops
Flooring
- Wood
- Tile
Bedrooms and Bathrooms
- 4 Bedrooms
- Primary Bathroom is a Full Bathroom
- 4.5 Bathrooms
- Dual Vanity Sinks in Primary Bathroom
- Bathtub With Separate Shower Stall
Accessible Home Design
- Doors with lever handles
- No Interior Steps
Pool
- Heated Spa
- Heated Pool
Outdoor Features
- Covered Patio or Porch
- Fire Pit
- Built-In Barbecue
- Playground
Schools
- Desert Sun Academy Elementary School
- Sonoran Trails Middle School
- Cactus Shadows High School
Utilities
- Central Air
- Heating System Uses Natural Gas
- Water Softener
- High Speed Internet
- Cable TV Available
Additional Features
- Guest House
- Property is near a bus stop
Listing and Financial Details
- Tax Lot 9
- Assessor Parcel Number 216-68-421
Community Details
Overview
- Association fees include ground maintenance, street maintenance
- City Property Mgmnt Association, Phone Number (602) 437-4777
- Built by TOLL BROTHERS
- Turquesa Equestrian Estates Subdivision
Recreation
- Sport Court
Security
- Gated Community
Ownership History
Purchase Details
Home Financials for this Owner
Home Financials are based on the most recent Mortgage that was taken out on this home.Purchase Details
Purchase Details
Home Financials for this Owner
Home Financials are based on the most recent Mortgage that was taken out on this home.Purchase Details
Purchase Details
Purchase Details
Similar Homes in Scottsdale, AZ
Home Values in the Area
Average Home Value in this Area
Purchase History
| Date | Type | Sale Price | Title Company |
|---|---|---|---|
| Warranty Deed | $2,935,000 | First American Title Insurance | |
| Warranty Deed | -- | -- | |
| Interfamily Deed Transfer | -- | Fidelity National Title Agen | |
| Special Warranty Deed | $1,740,000 | Westminster Title Agency | |
| Special Warranty Deed | -- | Westminster Title Agency | |
| Special Warranty Deed | $8,400,000 | Security Title Agency | |
| Trustee Deed | $12,037,947 | Security Title Agency |
Mortgage History
| Date | Status | Loan Amount | Loan Type |
|---|---|---|---|
| Open | $1,907,750 | New Conventional |
Property History
| Date | Event | Price | Change | Sq Ft Price |
|---|---|---|---|---|
| 01/24/2025 01/24/25 | Sold | $2,935,000 | -11.0% | $577 / Sq Ft |
| 12/18/2024 12/18/24 | For Sale | $3,299,000 | +12.4% | $649 / Sq Ft |
| 12/17/2024 12/17/24 | Pending | -- | -- | -- |
| 12/14/2024 12/14/24 | Off Market | $2,935,000 | -- | -- |
| 10/11/2024 10/11/24 | Price Changed | $3,299,000 | -5.7% | $649 / Sq Ft |
| 09/05/2024 09/05/24 | Price Changed | $3,499,000 | -2.8% | $688 / Sq Ft |
| 08/10/2024 08/10/24 | For Sale | $3,600,000 | +106.9% | $708 / Sq Ft |
| 02/15/2018 02/15/18 | Sold | $1,740,000 | -13.0% | $342 / Sq Ft |
| 01/17/2018 01/17/18 | Price Changed | $1,999,995 | -9.0% | $393 / Sq Ft |
| 11/24/2017 11/24/17 | For Sale | $2,198,000 | -- | $432 / Sq Ft |
Tax History Compared to Growth
Tax History
| Year | Tax Paid | Tax Assessment Tax Assessment Total Assessment is a certain percentage of the fair market value that is determined by local assessors to be the total taxable value of land and additions on the property. | Land | Improvement |
|---|---|---|---|---|
| 2025 | $5,163 | $93,751 | -- | -- |
| 2024 | $4,938 | $89,287 | -- | -- |
| 2023 | $4,938 | $198,220 | $39,640 | $158,580 |
| 2022 | $4,757 | $142,830 | $28,560 | $114,270 |
| 2021 | $5,165 | $127,250 | $25,450 | $101,800 |
| 2020 | $5,074 | $117,550 | $23,510 | $94,040 |
| 2019 | $4,922 | $100,160 | $20,030 | $80,130 |
| 2018 | $4,787 | $91,270 | $18,250 | $73,020 |
| 2017 | $4,322 | $79,330 | $15,860 | $63,470 |
| 2016 | $637 | $8,384 | $8,384 | $0 |
| 2015 | $674 | $8,942 | $8,942 | $0 |
Agents Affiliated with this Home
-
V
Seller's Agent in 2025
Vikki Gorman
Realty Executives
-
James Thomson
J
Buyer's Agent in 2025
James Thomson
Daisy Dream Homes Real Estate, LLC
(623) 399-9949
1 in this area
8 Total Sales
-
Lennon Kaler

Seller's Agent in 2018
Lennon Kaler
Rosewood Sales Group, LLC
(480) 980-7200
8 Total Sales
Map
Source: Arizona Regional Multiple Listing Service (ARMLS)
MLS Number: 6742165
APN: 216-68-421
- 6835 E Peak View Rd
- 72xx E Mark Ln Unit 167B
- 6789 E Dale Ln
- 7025 E Carriage Trails Dr
- 29430 N 68th St
- 6672 E Horned Owl Trail Unit III
- 27901 N 68th Place
- 29501 N 76th St
- 6520 E Peak View Rd
- 30120 N 70th St
- 27669 N 74th St
- 27586 N 71st St
- 29441 N 64th St
- 6612 E Blue Sky Dr
- 6626 E Oberlin Way
- 27632 N 68th Place
- 7747 E Baker Dr
- 30399 N Palo Brea Dr Unit 15
- 6990 E Buckhorn Trail
- 6610 E Barwick Dr






