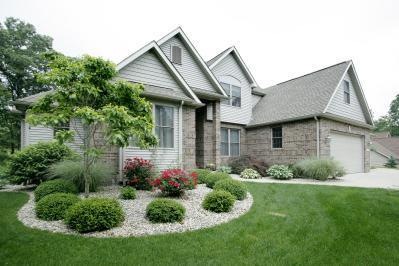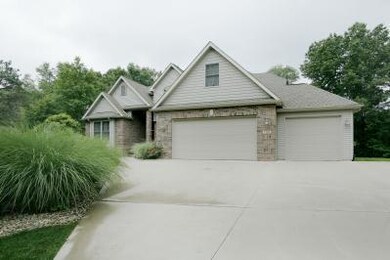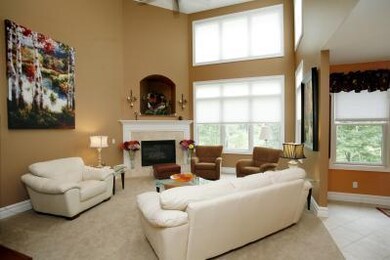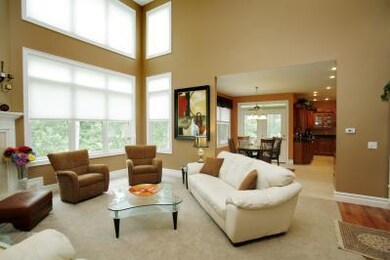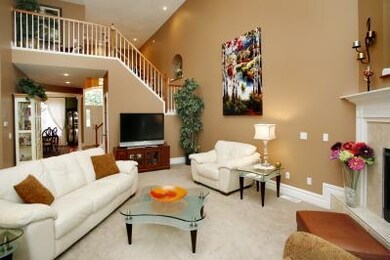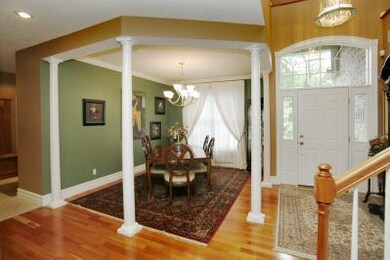7155 Marsh Ridge Trail Augusta, MI 49012
Highlights
- Wooded Lot
- Traditional Architecture
- Whirlpool Bathtub
- Thomas M. Ryan Intermediate School Rated A-
- Wood Flooring
- Mud Room
About This Home
As of April 2016Price Reduced Again! This 6 year old 4-6 bedroom, 4 1/2 bath home has been lightly lived in and lovingly maintained and improved since it was on the Parade of Homes tour 6 years ago. Home has over 4400 finished sqft of living space on three levels. Main floor features cherry hardwood floors and cherry cabinets in the kitchen. Also on the main is the master bedroom suite and an additional bedroom/office. Master bath has a barrel ceiling and tiled shower. Large great room with gas fireplace and remote controlled window coverings. Formal dining is lined with columns and screened-in porch has views of wooded backyard. Large kitchen with granite, an island and stainless appliances are included. Upstairs 3 bedrooms and two full baths, and bonus room. Basement recently finished with over 1400 sq ft of family fun, walk-out and lots of windows and full bath. 3 car garage. Extensive landscaping, alarm system, invisible fence are just some of the improvements that have been made.
Last Agent to Sell the Property
Dawn Snow
Berkshire Hathaway HomeServices MI License #6501308478

Home Details
Home Type
- Single Family
Est. Annual Taxes
- $5,009
Year Built
- Built in 2005
Lot Details
- 0.64 Acre Lot
- Lot Dimensions are 140x200
- Shrub
- Terraced Lot
- Sprinkler System
- Wooded Lot
HOA Fees
- $8 Monthly HOA Fees
Parking
- 3 Car Attached Garage
- Garage Door Opener
Home Design
- Traditional Architecture
- Brick Exterior Construction
- Composition Roof
- Vinyl Siding
Interior Spaces
- 4,408 Sq Ft Home
- 2-Story Property
- Ceiling Fan
- Gas Log Fireplace
- Low Emissivity Windows
- Window Screens
- Mud Room
- Living Room with Fireplace
- Screened Porch
- Home Security System
Kitchen
- Breakfast Area or Nook
- Range
- Microwave
- Dishwasher
- Kitchen Island
Flooring
- Wood
- Ceramic Tile
Bedrooms and Bathrooms
- 4 Bedrooms | 1 Main Level Bedroom
- Whirlpool Bathtub
Basement
- Walk-Out Basement
- Basement Fills Entire Space Under The House
Outdoor Features
- Patio
Utilities
- Forced Air Heating and Cooling System
- Heating System Uses Natural Gas
- Well
- Water Softener is Owned
- Septic System
- Cable TV Available
Ownership History
Purchase Details
Purchase Details
Home Financials for this Owner
Home Financials are based on the most recent Mortgage that was taken out on this home.Purchase Details
Home Financials for this Owner
Home Financials are based on the most recent Mortgage that was taken out on this home.Purchase Details
Purchase Details
Map
Home Values in the Area
Average Home Value in this Area
Purchase History
| Date | Type | Sale Price | Title Company |
|---|---|---|---|
| Interfamily Deed Transfer | -- | None Available | |
| Warranty Deed | $387,000 | Devon Title Company | |
| Warranty Deed | $361,000 | Devon Title | |
| Warranty Deed | $434,000 | Metro | |
| Quit Claim Deed | -- | Metro |
Mortgage History
| Date | Status | Loan Amount | Loan Type |
|---|---|---|---|
| Open | $100,000 | New Conventional | |
| Open | $367,000 | New Conventional | |
| Previous Owner | $69,000 | New Conventional | |
| Previous Owner | $288,800 | New Conventional | |
| Previous Owner | $154,000 | Unknown | |
| Previous Owner | $327,000 | Credit Line Revolving |
Property History
| Date | Event | Price | Change | Sq Ft Price |
|---|---|---|---|---|
| 04/06/2016 04/06/16 | Sold | $387,000 | -3.0% | $88 / Sq Ft |
| 02/15/2016 02/15/16 | Pending | -- | -- | -- |
| 07/29/2015 07/29/15 | For Sale | $399,000 | +10.5% | $91 / Sq Ft |
| 01/27/2012 01/27/12 | Sold | $361,000 | -21.5% | $82 / Sq Ft |
| 01/09/2012 01/09/12 | Pending | -- | -- | -- |
| 06/04/2010 06/04/10 | For Sale | $459,999 | -- | $104 / Sq Ft |
Tax History
| Year | Tax Paid | Tax Assessment Tax Assessment Total Assessment is a certain percentage of the fair market value that is determined by local assessors to be the total taxable value of land and additions on the property. | Land | Improvement |
|---|---|---|---|---|
| 2024 | $2,474 | $256,500 | $0 | $0 |
| 2023 | $2,359 | $235,900 | $0 | $0 |
| 2022 | $7,082 | $219,500 | $0 | $0 |
| 2021 | $6,890 | $202,500 | $0 | $0 |
| 2020 | $6,736 | $202,500 | $0 | $0 |
| 2019 | $6,334 | $196,000 | $0 | $0 |
| 2018 | $4,412 | $204,500 | $0 | $0 |
| 2017 | -- | $200,900 | $0 | $0 |
| 2016 | -- | $197,200 | $0 | $0 |
| 2015 | -- | $186,900 | $0 | $0 |
| 2014 | -- | $194,700 | $0 | $0 |
Source: Southwestern Michigan Association of REALTORS®
MLS Number: 10025524
APN: 04-24-410-100
- 7200 Marsh Ridge Trail
- 7465 Stoney Creek Dr
- 7380 Pinebrook St
- 0 Outlot A Suwanee St
- 16396 Michigan 89
- 170 Gull Pointe Dr
- 145 Charleston Ave
- 8086 Foxboro Ln
- 15470 Aw Tillinghast Cir
- 122 Robin Ave N
- 8368 N 46th St
- 8542 Camomile Dr
- 8590 Camomile Dr
- 8547 Camomile Dr
- 148 Tulip Tree Ln
- 8620 Camomile Dr
- 14806 Camomile Ct
- 319 Roxbury Ln
- 8652 Camomile Dr
- 135 Tulip Tree Ln
