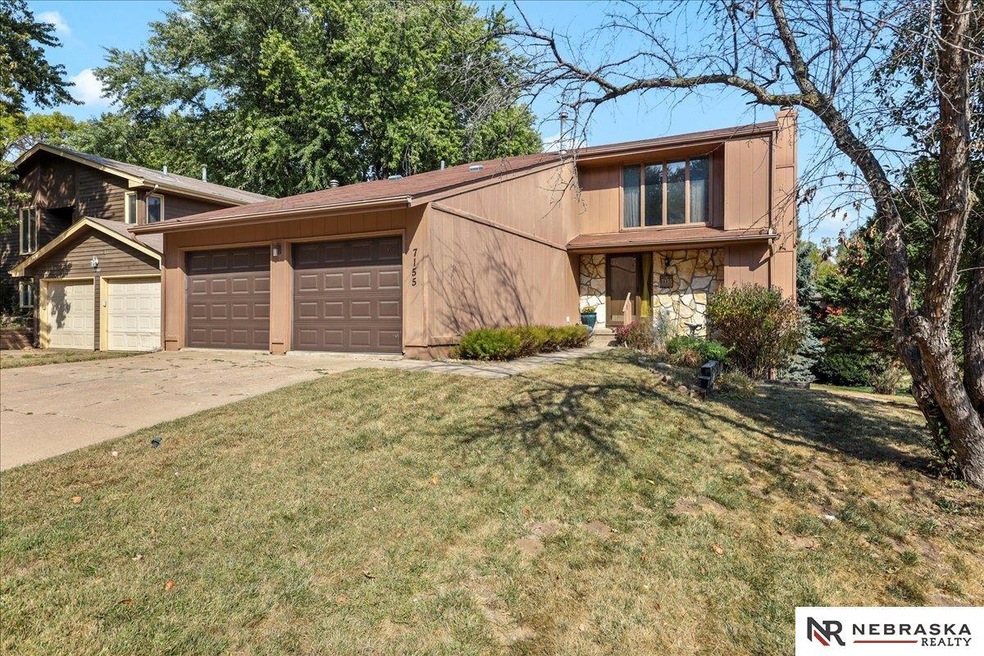
7155 N 81st Plaza Omaha, NE 68122
North Central Omaha NeighborhoodHighlights
- Deck
- Corner Lot
- Porch
- 1 Fireplace
- Balcony
- 2 Car Attached Garage
About This Home
As of December 2024Looking for a quiet oasis in the city? This beautiful Colorado Contemporary home features 4 bedrooms and 4 bathrooms, perfectly blending comfort and style. Nestled in a serene, wooded area, this home offers a peaceful retreat while remaining just minutes from, parks, shopping, and dining. Step outside to a spacious backyard that backs up to a walking trail, and is ideal for summer barbecues, gardening, or simply relaxing in the tranquility of the woods. The furnace and AC unit are only 4yrs. young! Don't miss out on your opportunity of having the best of both worlds in the city and the country!
Last Agent to Sell the Property
Nebraska Realty Brokerage Phone: 402-953-9224 License #20200376 Listed on: 10/16/2024

Home Details
Home Type
- Single Family
Year Built
- Built in 1979
Lot Details
- 5,490 Sq Ft Lot
- Lot Dimensions are 90 x 61
- Corner Lot
HOA Fees
- $40 Monthly HOA Fees
Parking
- 2 Car Attached Garage
Home Design
- Block Foundation
Interior Spaces
- 2-Story Property
- 1 Fireplace
- Sliding Doors
- Walk-Out Basement
Kitchen
- Oven or Range
- Dishwasher
Flooring
- Wall to Wall Carpet
- Laminate
Bedrooms and Bathrooms
- 4 Bedrooms
Laundry
- Dryer
- Washer
Outdoor Features
- Balcony
- Deck
- Porch
Schools
- Springville Elementary School
- Hale Middle School
- Northwest High School
Utilities
- Forced Air Heating and Cooling System
- Heating System Uses Gas
Community Details
- Association fees include pool access, common area maintenance
- Glenbrook Subdivision
Listing and Financial Details
- Assessor Parcel Number 1144325160
Ownership History
Purchase Details
Home Financials for this Owner
Home Financials are based on the most recent Mortgage that was taken out on this home.Purchase Details
Similar Homes in Omaha, NE
Home Values in the Area
Average Home Value in this Area
Purchase History
| Date | Type | Sale Price | Title Company |
|---|---|---|---|
| Warranty Deed | $205,000 | Midwest Title | |
| Quit Claim Deed | -- | None Listed On Document |
Mortgage History
| Date | Status | Loan Amount | Loan Type |
|---|---|---|---|
| Open | $164,000 | Credit Line Revolving | |
| Previous Owner | $85,000 | New Conventional | |
| Previous Owner | $68,518 | Commercial | |
| Previous Owner | $127,750 | Credit Line Revolving |
Property History
| Date | Event | Price | Change | Sq Ft Price |
|---|---|---|---|---|
| 12/10/2024 12/10/24 | Sold | $205,000 | -13.9% | $85 / Sq Ft |
| 11/10/2024 11/10/24 | Pending | -- | -- | -- |
| 10/16/2024 10/16/24 | For Sale | $238,000 | -- | $99 / Sq Ft |
Tax History Compared to Growth
Tax History
| Year | Tax Paid | Tax Assessment Tax Assessment Total Assessment is a certain percentage of the fair market value that is determined by local assessors to be the total taxable value of land and additions on the property. | Land | Improvement |
|---|---|---|---|---|
| 2023 | -- | $245,000 | $21,500 | $223,500 |
| 2022 | $0 | $203,700 | $21,500 | $182,200 |
| 2021 | $0 | $203,700 | $21,500 | $182,200 |
| 2020 | $0 | $183,000 | $21,500 | $161,500 |
| 2019 | $0 | $154,800 | $21,500 | $133,300 |
| 2018 | $0 | $154,800 | $21,500 | $133,300 |
| 2017 | $0 | $141,600 | $21,500 | $120,100 |
| 2016 | $0 | $151,100 | $23,000 | $128,100 |
| 2015 | -- | $141,200 | $21,500 | $119,700 |
| 2014 | -- | $141,200 | $21,500 | $119,700 |
Agents Affiliated with this Home
-
J
Seller's Agent in 2024
JeriBeth Dragon
Nebraska Realty
-
N
Buyer's Agent in 2024
Nicholas Pierce
Nebraska Realty
Map
Source: Great Plains Regional MLS
MLS Number: 22426494
APN: 4432-5160-11
- 7106 N 79th Ct
- 7102 N 79th Ct
- 7021 N 79th Ct
- 7173 N 79th Ct
- 7189 N 79th Ct
- 7195 N 79th Ct
- 7196 N 79th Ct
- 7162 N 79th Ct
- 7166 N 79th Ct
- 7035 N 79th Ct
- 7405 N 80th St
- 7157 N 78th Ct
- 7184 N 78th Ct
- 7165 N 78th Ct
- 7352 N 77th Ave
- 7416 N 82nd Ave
- 8412 Read St
- 8405 Wyoming St
- 7512 N 77th Terrace
- 6702 N 78th Terrace





