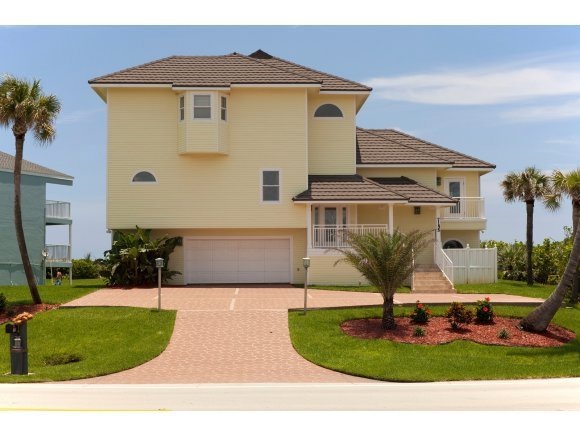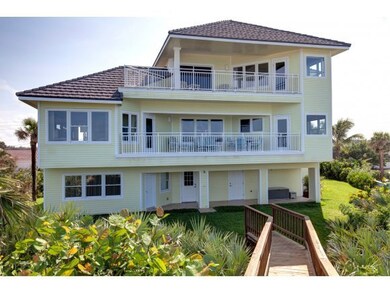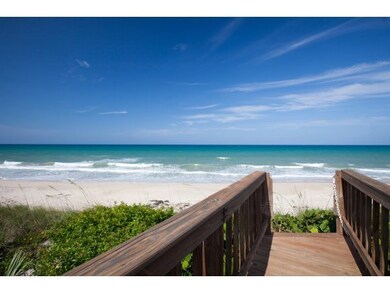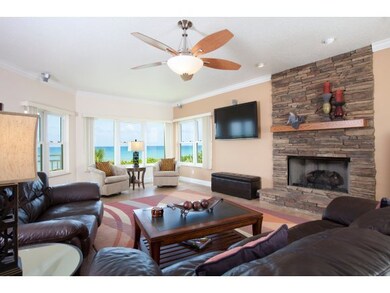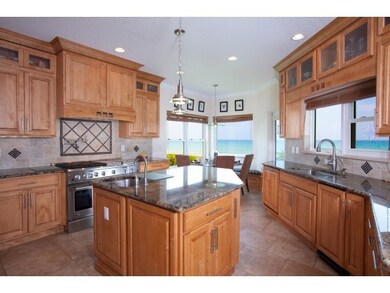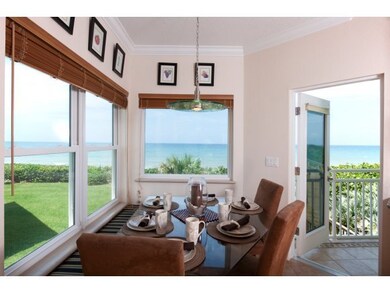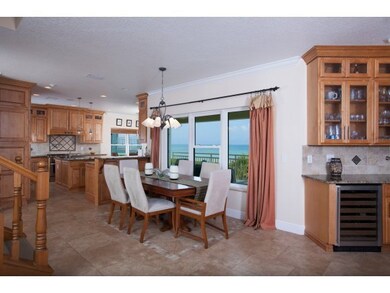
7155 S Highway A1a Melbourne Beach, FL 32951
Floridana Beach NeighborhoodHighlights
- Ocean Front
- 0.57 Acre Lot
- Deck
- Gemini Elementary School Rated A-
- Open Floorplan
- No HOA
About This Home
As of October 20243 story Key West style oceanfront home with panoramic views situated on over 1/2 acre. The open floor plan really brings the ocean view into the home. Effective age of 2006, built on 31 pilings, impact doors / windows and LOW insurance. The gourmet kitchen features granite countertops, custom cabinetry, center island with prep sink, professional gas stove with double ovens and warming drawer. Third floor is the master bedroom w/amazing views and luxury bathroom.
Last Agent to Sell the Property
DeWayne Carpenter
Dale Sorensen Real Estate Inc. Listed on: 06/13/2012
Co-Listed By
Kirk Kessel(Former)
Kirschner Real Estate G License #398350
Home Details
Home Type
- Single Family
Est. Annual Taxes
- $8,342
Year Built
- Built in 1992
Lot Details
- 0.57 Acre Lot
- Lot Dimensions are 90 x 250
- Ocean Front
- West Facing Home
- Front and Back Yard Sprinklers
Parking
- 2 Car Attached Garage
- Garage Door Opener
Home Design
- Metal Roof
- Concrete Siding
- Block Exterior
- Vinyl Siding
Interior Spaces
- 3,195 Sq Ft Home
- Multi-Level Property
- Open Floorplan
- Built-In Features
- Ceiling Fan
- Fireplace
- Screened Porch
- Tile Flooring
- Water Views
- Security System Owned
Kitchen
- Eat-In Kitchen
- Double Oven
- Gas Range
- Microwave
- Dishwasher
- Kitchen Island
- Trash Compactor
- Disposal
Bedrooms and Bathrooms
- 4 Bedrooms
- Split Bedroom Floorplan
- Walk-In Closet
- Bathtub and Shower Combination in Primary Bathroom
- Spa Bath
Laundry
- Dryer
- Washer
Outdoor Features
- Balcony
- Deck
- Patio
Schools
- Gemini Elementary School
- Hoover Middle School
- Melbourne High School
Utilities
- Central Heating and Cooling System
- Well
Community Details
- No Home Owners Association
- Part Of Lot 1 As Des In Db 385 Pg Subdivision
Listing and Financial Details
- Assessor Parcel Number 29382500005590000000
Ownership History
Purchase Details
Home Financials for this Owner
Home Financials are based on the most recent Mortgage that was taken out on this home.Purchase Details
Home Financials for this Owner
Home Financials are based on the most recent Mortgage that was taken out on this home.Purchase Details
Home Financials for this Owner
Home Financials are based on the most recent Mortgage that was taken out on this home.Purchase Details
Home Financials for this Owner
Home Financials are based on the most recent Mortgage that was taken out on this home.Similar Homes in the area
Home Values in the Area
Average Home Value in this Area
Purchase History
| Date | Type | Sale Price | Title Company |
|---|---|---|---|
| Warranty Deed | $1,935,000 | None Listed On Document | |
| Warranty Deed | $1,223,000 | State Title | |
| Warranty Deed | $1,075,000 | None Available | |
| Warranty Deed | $380,000 | -- |
Mortgage History
| Date | Status | Loan Amount | Loan Type |
|---|---|---|---|
| Previous Owner | $967,300 | New Conventional | |
| Previous Owner | $352,000 | Credit Line Revolving | |
| Previous Owner | $290,000 | Credit Line Revolving | |
| Previous Owner | $340,630 | Unknown | |
| Previous Owner | $60,000 | Credit Line Revolving | |
| Previous Owner | $34,000 | New Conventional | |
| Previous Owner | $240,000 | No Value Available |
Property History
| Date | Event | Price | Change | Sq Ft Price |
|---|---|---|---|---|
| 10/31/2024 10/31/24 | Sold | $1,935,000 | -11.6% | $606 / Sq Ft |
| 09/23/2024 09/23/24 | Pending | -- | -- | -- |
| 09/03/2024 09/03/24 | Price Changed | $2,190,000 | -3.1% | $685 / Sq Ft |
| 07/14/2024 07/14/24 | Price Changed | $2,260,000 | -3.4% | $707 / Sq Ft |
| 06/04/2024 06/04/24 | Price Changed | $2,340,000 | -2.5% | $732 / Sq Ft |
| 04/17/2024 04/17/24 | Price Changed | $2,400,000 | -1.6% | $751 / Sq Ft |
| 03/30/2024 03/30/24 | Price Changed | $2,440,000 | -2.4% | $764 / Sq Ft |
| 01/25/2024 01/25/24 | Price Changed | $2,500,000 | -2.9% | $782 / Sq Ft |
| 10/05/2023 10/05/23 | For Sale | $2,575,000 | +108.8% | $806 / Sq Ft |
| 05/16/2016 05/16/16 | Sold | $1,233,000 | -8.6% | $386 / Sq Ft |
| 04/10/2016 04/10/16 | Pending | -- | -- | -- |
| 02/18/2016 02/18/16 | Price Changed | $1,349,000 | -0.1% | $422 / Sq Ft |
| 01/16/2016 01/16/16 | Price Changed | $1,349,999 | -1.8% | $423 / Sq Ft |
| 10/14/2015 10/14/15 | Price Changed | $1,375,000 | -3.5% | $430 / Sq Ft |
| 06/04/2015 06/04/15 | For Sale | $1,425,000 | +32.6% | $446 / Sq Ft |
| 03/22/2013 03/22/13 | Sold | $1,075,000 | -14.0% | $336 / Sq Ft |
| 02/17/2013 02/17/13 | Pending | -- | -- | -- |
| 06/12/2012 06/12/12 | For Sale | $1,250,000 | -- | $391 / Sq Ft |
Tax History Compared to Growth
Tax History
| Year | Tax Paid | Tax Assessment Tax Assessment Total Assessment is a certain percentage of the fair market value that is determined by local assessors to be the total taxable value of land and additions on the property. | Land | Improvement |
|---|---|---|---|---|
| 2024 | $13,059 | $1,073,590 | -- | -- |
| 2023 | $13,059 | $1,042,330 | $0 | $0 |
| 2022 | $12,183 | $1,011,980 | $0 | $0 |
| 2021 | $12,888 | $982,510 | $0 | $0 |
| 2020 | $12,933 | $968,950 | $0 | $0 |
| 2019 | $12,980 | $947,170 | $0 | $0 |
| 2018 | $12,974 | $921,480 | $0 | $0 |
| 2017 | $13,234 | $902,530 | $0 | $0 |
| 2016 | $15,300 | $957,810 | $528,000 | $429,810 |
| 2015 | $13,315 | $830,860 | $528,000 | $302,860 |
| 2014 | $13,449 | $824,270 | $528,000 | $296,270 |
Agents Affiliated with this Home
-
DeWayne Carpenter

Seller's Agent in 2024
DeWayne Carpenter
Compass Florida, LLC
(321) 214-8400
5 in this area
252 Total Sales
-
Gibbs Baum

Buyer's Agent in 2024
Gibbs Baum
One Sotheby's International
(321) 432-2009
75 in this area
276 Total Sales
-
P
Seller's Agent in 2016
Patricia Wong
Atlantic Properties & Inv, Inc
-
W
Buyer's Agent in 2016
William Taylor
Treasure Coast Sotheby's Intl
-
K
Seller Co-Listing Agent in 2013
Kirk Kessel(Former)
Kirschner Real Estate G
-
Dave Settgast

Buyer's Agent in 2013
Dave Settgast
One Sotheby's International
(321) 543-1187
83 in this area
275 Total Sales
Map
Source: Space Coast MLS (Space Coast Association of REALTORS®)
MLS Number: 642839
APN: 29-38-25-00-00559.0-0000.00
- 7185 S Highway A1a
- 201 Woody Cir
- 7095 S Highway A1a
- 7304 Stuart Ave
- 241 Woody Cir
- 7305 Stuart Ave
- 7308 Stuart Ave
- 7321 S Highway A1a
- 7302 Stuart Ave
- 298 Arrowhead Ln
- 284 Hiawatha Way
- 7344 S Highway A1a
- 36 Mohican Way
- 7345 S Highway A1a
- 275 Camino Place
- 7345 Jimmy Buffett Memorial Hwy
- 322 Arrowhead Ln
- 332 Nikomas Way
- 7354 S Highway A1a
- 362 Nikomas Way
