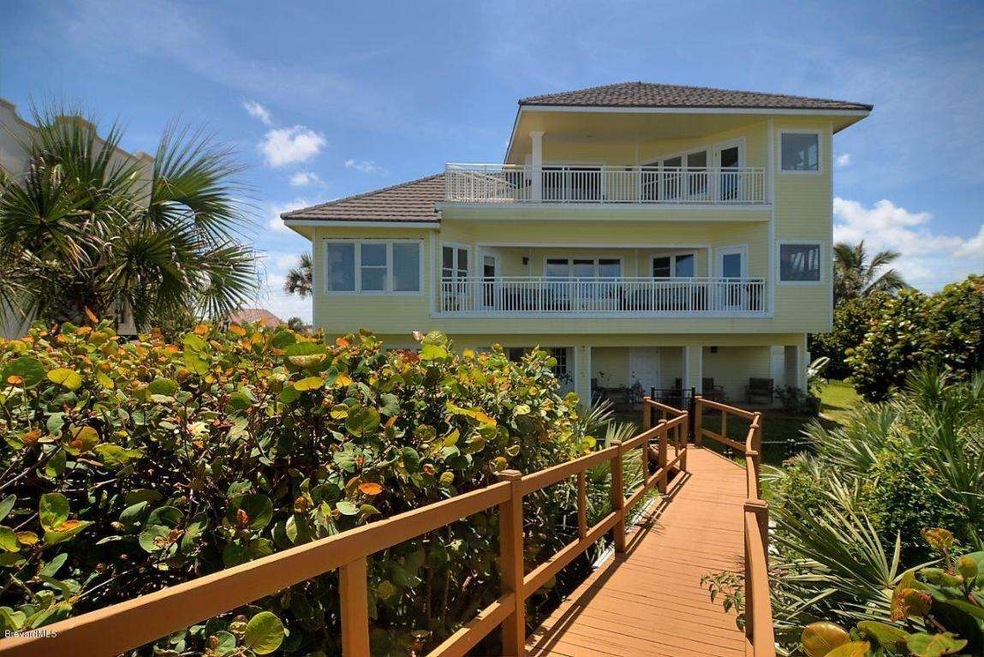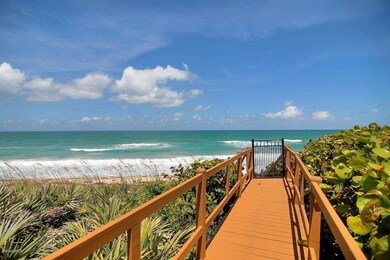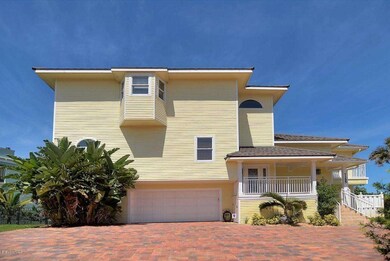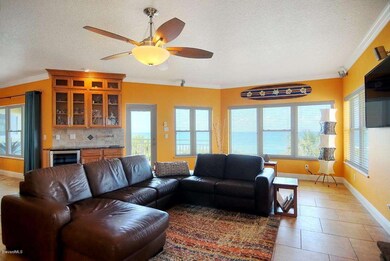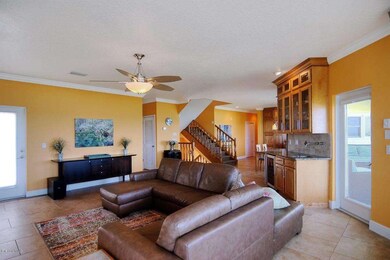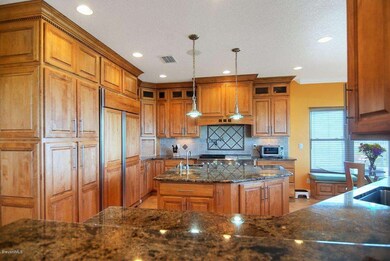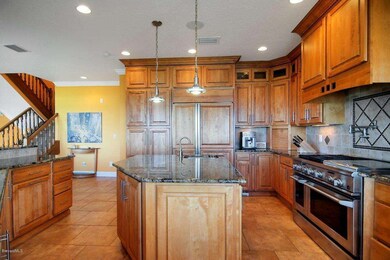
7155 S Highway A1a Melbourne Beach, FL 32951
Floridana Beach NeighborhoodHighlights
- Ocean Front
- 0.57 Acre Lot
- Great Room
- Gemini Elementary School Rated A-
- Open Floorplan
- No HOA
About This Home
As of October 2024DIRECT OCEAN! This Key West style 3 story home with an effective age of 2006 has 4 bedrooms, 3.5 baths, situated on .57 acres with over 100 feet of ocean front. With 3195 sq ft of living space, the open floor plan takes advantage of the ocean view from almost every room in the house. The gourmet kitchen with granite counter tops, custom cabinets, a prep sink, professional stove with double ovens and warming drawer will bring out the chef in anyone. Move-in ready. Please see additional remarks for more information. Easy to show! Master Suite on 3rd floor with adjacent Home Office'||chr(10)||'Morning Kitchen in Master Bedroom'||chr(10)||'2 Laundry Rooms on 1st and 3rd Level'||chr(10)||'Master Bath Double Vanities with Jacuzzi Air-Jetted Tub, Separate Shower and huge walk in closet. '||chr(10)||'Master Balcony with Ocean View'||chr(10)||'Professional Stove with Double Ovens, Bosch Dishwasher, Jennair Microwave, Warming Drawers and Trash Compactor'||chr(10)||'2 Wet Bars - one with Wine Cooler and one with Bar Refrigerator'||chr(10)||'Built in Sound System'||chr(10)||'Central Vac System'||chr(10)||'High Impact Windows and Doors'||chr(10)||'Avcon Thermoplastic Railings'||chr(10)||'Underground Sprinkler System with Deep Well'||chr(10)||'South Brevard Water Co-op so no need for reverse osmosis '||chr(10)||'Roof has 50 year warranty - transferable 2056'||chr(10)||'2 Sears Washers and 2 Dryers - warranty till 11/13/18'||chr(10)||''||chr(10)||'Home completely rebuilt in 2006 from studs with Sheer Wall Hurricane Strapping, 1/2 inch Sheer Thread Bolts from foundation to the roof. '||chr(10)||'Open Cell Foam Insulation for additional structural integrity.'||chr(10)||'2006 replaced all Electric, Plumbing, Trane AC, Simonton Windows.'||chr(10)||'Hardiboard Exterior'||chr(10)||'
Last Agent to Sell the Property
Patricia Wong
Atlantic Properties & Inv, Inc Listed on: 06/04/2015
Last Buyer's Agent
William Taylor
Treasure Coast Sotheby's Intl
Home Details
Home Type
- Single Family
Est. Annual Taxes
- $13,449
Year Built
- Built in 1992
Lot Details
- 0.57 Acre Lot
- Ocean Front
- West Facing Home
- Front and Back Yard Sprinklers
Parking
- 2 Car Attached Garage
- Garage Door Opener
Home Design
- Tile Roof
- Metal Roof
- Concrete Siding
- Block Exterior
Interior Spaces
- 3,195 Sq Ft Home
- 3-Story Property
- Open Floorplan
- Wet Bar
- Central Vacuum
- Ceiling Fan
- Fireplace
- Great Room
- Dining Room
- Tile Flooring
- Ocean Views
- Security System Owned
Kitchen
- Eat-In Kitchen
- Breakfast Bar
- Double Oven
- Gas Range
- Microwave
- Dishwasher
- Kitchen Island
- Trash Compactor
- Disposal
Bedrooms and Bathrooms
- 4 Bedrooms
- Split Bedroom Floorplan
- Walk-In Closet
- In-Law or Guest Suite
- Bathtub and Shower Combination in Primary Bathroom
- Spa Bath
Laundry
- Laundry Room
- Dryer
- Washer
Outdoor Features
- Outdoor Shower
- Balcony
- Patio
- Shed
- Porch
Schools
- Gemini Elementary School
- Hoover Middle School
- Melbourne High School
Utilities
- Central Heating and Cooling System
- Well
- Tankless Water Heater
Listing and Financial Details
- Assessor Parcel Number 29-38-25-00-00559.0-0000.00
Community Details
Overview
- No Home Owners Association
- Part Of Lot 1 As Des In Db 385 Pg Subdivision
Security
- Phone Entry
Ownership History
Purchase Details
Home Financials for this Owner
Home Financials are based on the most recent Mortgage that was taken out on this home.Purchase Details
Home Financials for this Owner
Home Financials are based on the most recent Mortgage that was taken out on this home.Purchase Details
Home Financials for this Owner
Home Financials are based on the most recent Mortgage that was taken out on this home.Purchase Details
Home Financials for this Owner
Home Financials are based on the most recent Mortgage that was taken out on this home.Similar Homes in the area
Home Values in the Area
Average Home Value in this Area
Purchase History
| Date | Type | Sale Price | Title Company |
|---|---|---|---|
| Warranty Deed | $1,935,000 | None Listed On Document | |
| Warranty Deed | $1,223,000 | State Title | |
| Warranty Deed | $1,075,000 | None Available | |
| Warranty Deed | $380,000 | -- |
Mortgage History
| Date | Status | Loan Amount | Loan Type |
|---|---|---|---|
| Previous Owner | $967,300 | New Conventional | |
| Previous Owner | $352,000 | Credit Line Revolving | |
| Previous Owner | $290,000 | Credit Line Revolving | |
| Previous Owner | $340,630 | Unknown | |
| Previous Owner | $60,000 | Credit Line Revolving | |
| Previous Owner | $34,000 | New Conventional | |
| Previous Owner | $240,000 | No Value Available |
Property History
| Date | Event | Price | Change | Sq Ft Price |
|---|---|---|---|---|
| 07/04/2025 07/04/25 | Price Changed | $3,795,000 | -1.4% | $1,188 / Sq Ft |
| 06/20/2025 06/20/25 | For Sale | $3,850,000 | +99.0% | $1,205 / Sq Ft |
| 10/31/2024 10/31/24 | Sold | $1,935,000 | -11.6% | $606 / Sq Ft |
| 09/23/2024 09/23/24 | Pending | -- | -- | -- |
| 09/03/2024 09/03/24 | Price Changed | $2,190,000 | -3.1% | $685 / Sq Ft |
| 07/14/2024 07/14/24 | Price Changed | $2,260,000 | -3.4% | $707 / Sq Ft |
| 06/04/2024 06/04/24 | Price Changed | $2,340,000 | -2.5% | $732 / Sq Ft |
| 04/17/2024 04/17/24 | Price Changed | $2,400,000 | -1.6% | $751 / Sq Ft |
| 03/30/2024 03/30/24 | Price Changed | $2,440,000 | -2.4% | $764 / Sq Ft |
| 01/25/2024 01/25/24 | Price Changed | $2,500,000 | -2.9% | $782 / Sq Ft |
| 10/05/2023 10/05/23 | For Sale | $2,575,000 | +108.8% | $806 / Sq Ft |
| 05/16/2016 05/16/16 | Sold | $1,233,000 | -8.6% | $386 / Sq Ft |
| 04/10/2016 04/10/16 | Pending | -- | -- | -- |
| 02/18/2016 02/18/16 | Price Changed | $1,349,000 | -0.1% | $422 / Sq Ft |
| 01/16/2016 01/16/16 | Price Changed | $1,349,999 | -1.8% | $423 / Sq Ft |
| 10/14/2015 10/14/15 | Price Changed | $1,375,000 | -3.5% | $430 / Sq Ft |
| 06/04/2015 06/04/15 | For Sale | $1,425,000 | +32.6% | $446 / Sq Ft |
| 03/22/2013 03/22/13 | Sold | $1,075,000 | -14.0% | $336 / Sq Ft |
| 02/17/2013 02/17/13 | Pending | -- | -- | -- |
| 06/12/2012 06/12/12 | For Sale | $1,250,000 | -- | $391 / Sq Ft |
Tax History Compared to Growth
Tax History
| Year | Tax Paid | Tax Assessment Tax Assessment Total Assessment is a certain percentage of the fair market value that is determined by local assessors to be the total taxable value of land and additions on the property. | Land | Improvement |
|---|---|---|---|---|
| 2023 | $13,059 | $1,042,330 | $0 | $0 |
| 2022 | $12,183 | $1,011,980 | $0 | $0 |
| 2021 | $12,888 | $982,510 | $0 | $0 |
| 2020 | $12,933 | $968,950 | $0 | $0 |
| 2019 | $12,980 | $947,170 | $0 | $0 |
| 2018 | $12,974 | $921,480 | $0 | $0 |
| 2017 | $13,234 | $902,530 | $0 | $0 |
| 2016 | $15,300 | $957,810 | $528,000 | $429,810 |
| 2015 | $13,315 | $830,860 | $528,000 | $302,860 |
| 2014 | $13,449 | $824,270 | $528,000 | $296,270 |
Agents Affiliated with this Home
-
Gibbs Baum

Seller's Agent in 2025
Gibbs Baum
One Sotheby's International
(321) 432-2009
74 in this area
281 Total Sales
-
Gregory Zimmerman

Seller Co-Listing Agent in 2025
Gregory Zimmerman
One Sotheby's International
(321) 704-3025
68 in this area
256 Total Sales
-
DeWayne Carpenter

Seller's Agent in 2024
DeWayne Carpenter
Compass Florida, LLC
(321) 214-8400
5 in this area
246 Total Sales
-
P
Seller's Agent in 2016
Patricia Wong
Atlantic Properties & Inv, Inc
-
W
Buyer's Agent in 2016
William Taylor
Treasure Coast Sotheby's Intl
-
K
Seller Co-Listing Agent in 2013
Kirk Kessel(Former)
Kirschner Real Estate G
Map
Source: Space Coast MLS (Space Coast Association of REALTORS®)
MLS Number: 726890
APN: 29-38-25-00-00559.0-0000.00
- 7185 S Highway A1a
- 201 Woody Cir
- 7095 S Highway A1a
- 7304 Stuart Ave
- 7305 Stuart Ave
- 7321 S Highway A1a
- 7302 Stuart Ave
- 284 Hiawatha Way
- 7373 Stuart Ave
- 7344 S Highway A1a
- 36 Mohican Way
- 7345 S Highway A1a
- 275 Camino Place
- 7345 Jimmy Buffett Memorial Hwy
- 332 Nikomas Way
- 7354 S Highway A1a
- Tbd Beverly Ct
- 362 Nikomas Way
- 6965 S Highway A1a
- 351 Nikomas Way
