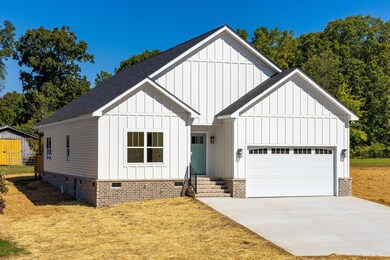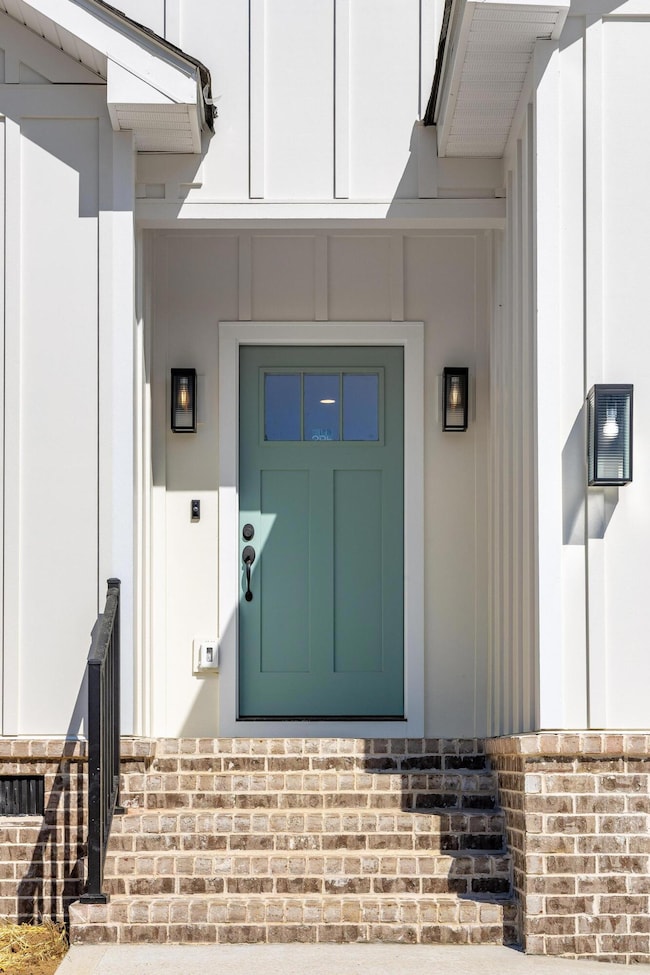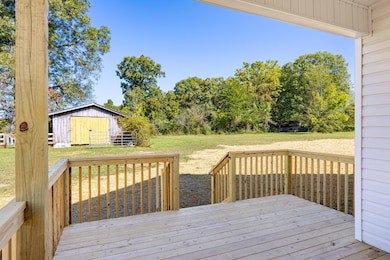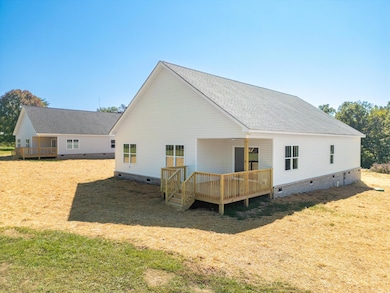7155 Sawyer Rd Signal Mountain, TN 37377
Highlights
- New Construction
- Open Floorplan
- Contemporary Architecture
- Nolan Elementary School Rated A-
- Pasture Views
- Granite Countertops
About This Home
As of October 2025Wake up to golden sunrises and end your days with the peaceful sight of horses grazing nearby—welcome to your serene escape on Signal Mountain.
This brand-new, single-level home blends cozy modern construction with timeless country charm, offering the perfect retreat for families, couples, or retirees.
Step inside to find 3 spacious bedrooms, 2.5 bathrooms, and a versatile bonus room—ideal for a home office, playroom, or even a 4th bedroom. Designed with both comfort and flexibility in mind, the open-concept floor plan seamlessly connects the kitchen, living, and dining areas.
A large kitchen island invites gatherings, while the cozy gas fireplace adds warmth and ambiance. Step out onto the rear covered porch to enjoy your expansive, level backyard—perfect for entertaining, playing, or simply relaxing in nature.
Key Features:
- Brand-new construction (one level) on a peaceful, scenic lot
- 3 bedrooms + bonus room / 2.5 bathrooms
- Open-concept living with gas fireplace
- Covered rear porch overlooking large flat yard
- Award-winning Signal Mountain schools
- Washer/Dryer, Lawn Care, and Pest Control included
- Pets considered on a case-by-case basis
Prime Location:
- Signal Mountain Schools – 15 minutes
- Hixson – 15 minutes
- Downtown Chattanooga – 25 minutes
- Pruett’s Market – 12 minutes
- Local attractions: Rainbow Lake, Pumpkin Patch Playground, Edward's Point, McCoy Farms & more
Where comfort meets mountain serenity—schedule your private tour today and make this tranquil lifestyle yours!
Last Agent to Rent the Property
The Group Real Estate Brokerage License #342612 Listed on: 09/23/2025
Home Details
Home Type
- Single Family
Year Built
- Built in 2025 | New Construction
Lot Details
- 0.63 Acre Lot
- Lot Dimensions are 111x246
- Private Yard
- Front Yard
Parking
- 2 Car Attached Garage
- Parking Available
- Parking Accessed On Kitchen Level
- Front Facing Garage
- Garage Door Opener
- Driveway
- Off-Street Parking
Home Design
- Contemporary Architecture
- Block Foundation
- Shingle Roof
- Asphalt Roof
Interior Spaces
- 1,858 Sq Ft Home
- 1-Story Property
- Open Floorplan
- Ceiling Fan
- Recessed Lighting
- Gas Log Fireplace
- Insulated Windows
- Shades
- Den with Fireplace
- Storage
- Pasture Views
Kitchen
- Oven
- Electric Range
- Microwave
- Dishwasher
- Kitchen Island
- Granite Countertops
Bedrooms and Bathrooms
- 4 Bedrooms
- En-Suite Bathroom
- Bathtub with Shower
Laundry
- Laundry Room
- Laundry on main level
- Washer and Dryer
Eco-Friendly Details
- Non-Toxic Pest Control
Schools
- Nolan Elementary School
- Signal Mountain Middle School
- Signal Mtn High School
Utilities
- Central Air
- Underground Utilities
- Propane
- Electric Water Heater
- Septic Tank
- High Speed Internet
Community Details
- No Home Owners Association
Listing and Financial Details
- The owner pays for pest control
- 12 Month Lease Term
Matterport 3D Tour
Home Values in the Area
Average Home Value in this Area
Property History
| Date | Event | Price | List to Sale | Price per Sq Ft |
|---|---|---|---|---|
| 10/11/2025 10/11/25 | Price Changed | $2,795 | -5.3% | $2 / Sq Ft |
| 10/10/2025 10/10/25 | For Rent | $2,950 | -- | -- |
Tax History Compared to Growth
Map
Source: Greater Chattanooga REALTORS®
MLS Number: 1521002
- 1629 Sawyer Spring Trail
- 7258 Grey Hawk Trail
- 6949 Sawyer Rd
- 7558 Sawyer Rd
- 7911 Hixson Springs Rd
- 2035 Sitton Mills Place
- 0 Miles Rd Unit 1503398
- 1820 Sawyer Farms Ln
- 1805 Sawyer Farms Ln
- 2424 Corral Rd
- 1812 Sawyer Farms Ln
- 6015 Sawyer Rd
- 7883 Sawyer Rd
- 24 N Fairmount Rd
- 1501 Roberts Mill Rd
- 8316 Hixson Springs Rd
- 8418 Hixson Springs Rd
- 0 Maple St Unit 1354982
- 7115 Sawyer Pike
- 7206 Sawyer Rd
- 7116 Sawyer Pike
- 7116 Sawyer Pike
- 7206 Sawyer Pike
- 1717 Vandergriff Rd
- 1723 Vandergriff Rd
- 7214 Sawyer Rd
- 7214 Sawyer Pike
- 1630 Sawyer Spring Trail
- 1730 Vandergriff Rd
- 1714 Vandergriff Rd
- 7028 Sawyer Pike
- 1611 Sawyer Spring Trail
- 7027 Sawyer Rd
- 7026 Sawyer Rd
- 7026 Sawyer Pike
- 7218 Sawyer Pike
- 1756 Vandergriff Rd
- 1782 Vandergriff Rd







