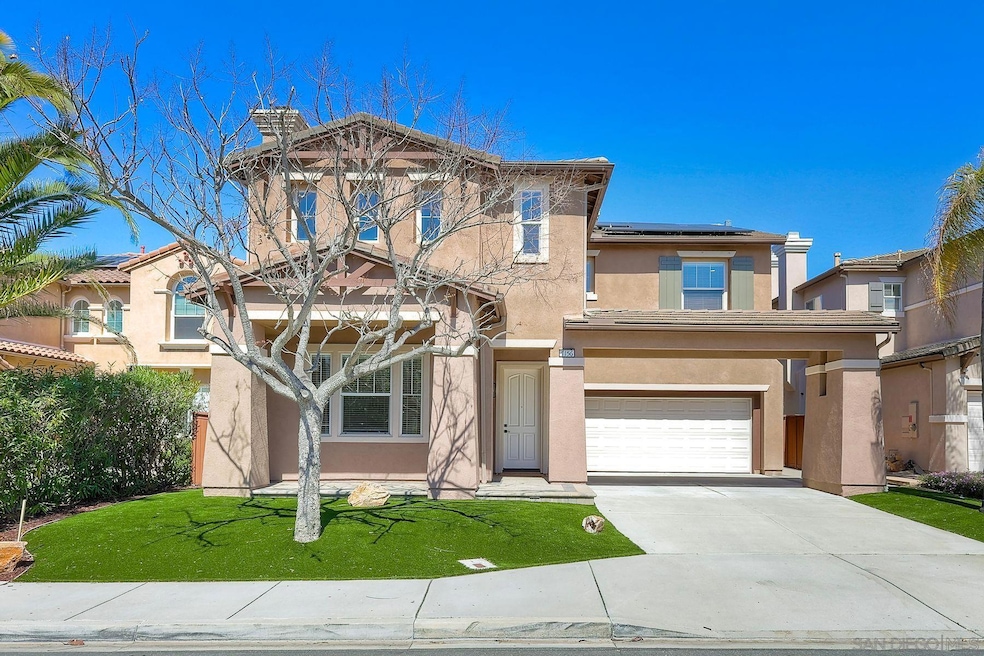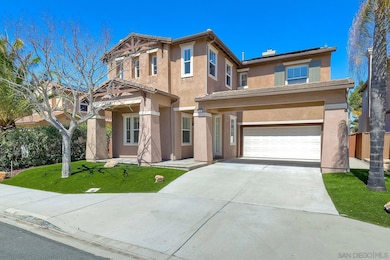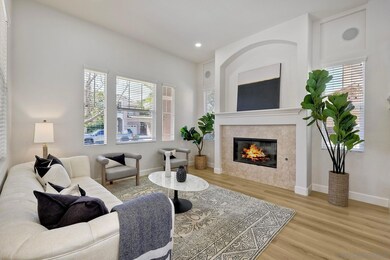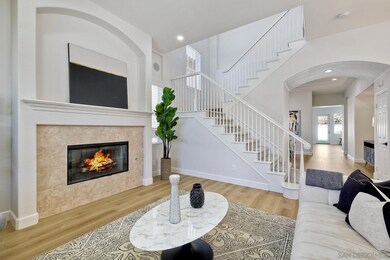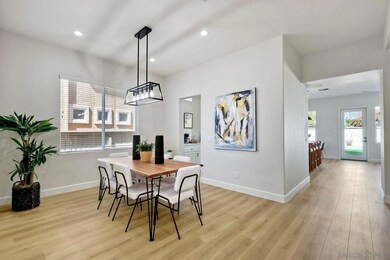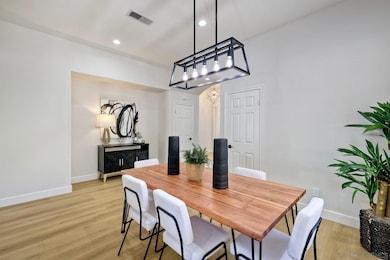
7156 Arroyo Grande Rd San Diego, CA 92129
Torrey Highlands NeighborhoodHighlights
- Family Room with Fireplace
- Private Yard
- Double Oven
- Park Village Elementary School Rated A+
- Game Room
- 3 Car Attached Garage
About This Home
As of April 2025Nestled in the highly coveted Torrey Highlands neighborhood, this extraordinary residence boasts a unique blend of style, functionality, and sophistication. Meticulously renovated from top to bottom, this stunning property offers a seamless fusion of work-from-home convenience and luxurious living. The elegant interior showcases stunning wood floors, perfectly complemented by an abundance of natural light. The expansive floorplan features four spacious bedrooms, a sprawling loft, and a bonus game room in the 3rd car garage area – perfect for work, play, or relaxation. The heart of the home is the breathtaking gourmet kitchen, adorned with exquisite quartz countertops, beautiful pendant lighting, and sleek stainless steel appliances. The expansive island, walk-in pantry, and cozy breakfast nook create a culinary haven perfect for entertaining. Additional highlights include a spacious family room ideal for gatherings, and a generous dining room that comfortably seats up to 10 guests. Retreat to the expansive upstairs level, where four generously sized bedrooms and a sprawling loft await. The loft's versatility shines as a potential additional living room, home office, play area, or workout space – perfect for tailoring to your unique lifestyle. The serene master suite boasts an oversized bedroom with a cozy bonus sitting area, ideal for relaxation or reading. The spa-inspired master bath is equipped with dual sinks, a large walk-in shower, a soothing tub, and a spacious walk-in closet. Three additional bedrooms provide ample space for family members and guests, while the conveniently located upstairs laundry room with sink. Step outside into the private backyard oasis, where the absence of a neighboring home behind ensures unparalleled tranquility. Perfectly balancing hardscape, lush grass, and vibrant fruit trees, this outdoor haven is tailor-made for kids, pets, and entertaining! Additional highlights include the generously sized garage, boasting high ceilings and ample storage space. A true showstopper is the bonus game room, gym, or man cave nestled in the third car garage – perfect for hobbies, entertainment, or relaxation. Ideally situated, this exceptional residence offers effortless access to nearby shopping, top-rated schools, highway access, and the newly built Torrey Highlands park. With its prime location and endless amenities, this extraordinary home is an absolute must-see!
Last Agent to Sell the Property
RE/MAX Connections License #01302824 Listed on: 03/21/2025

Home Details
Home Type
- Single Family
Est. Annual Taxes
- $17,505
Year Built
- Built in 2003
Lot Details
- Property is Fully Fenced
- Level Lot
- Private Yard
HOA Fees
- $75 Monthly HOA Fees
Parking
- 3 Car Attached Garage
- Garage Door Opener
- Driveway
Home Design
- Clay Roof
- Stucco Exterior
Interior Spaces
- 3,331 Sq Ft Home
- 2-Story Property
- Family Room with Fireplace
- 2 Fireplaces
- Living Room with Fireplace
- Game Room
Kitchen
- Double Oven
- Built-In Range
- Microwave
- Ice Maker
- Dishwasher
- Disposal
Bedrooms and Bathrooms
- 5 Bedrooms
Laundry
- Laundry closet
- Full Size Washer or Dryer
- Dryer
- Washer
Community Details
- Torrey Sante Fe HOA, Phone Number (858) 946-0320
- Torrey Sante Fe Community
Listing and Financial Details
- Assessor Parcel Number 306-320-47-00
- $6,445 annual special tax assessment
Ownership History
Purchase Details
Home Financials for this Owner
Home Financials are based on the most recent Mortgage that was taken out on this home.Purchase Details
Home Financials for this Owner
Home Financials are based on the most recent Mortgage that was taken out on this home.Purchase Details
Home Financials for this Owner
Home Financials are based on the most recent Mortgage that was taken out on this home.Purchase Details
Purchase Details
Purchase Details
Home Financials for this Owner
Home Financials are based on the most recent Mortgage that was taken out on this home.Similar Homes in the area
Home Values in the Area
Average Home Value in this Area
Purchase History
| Date | Type | Sale Price | Title Company |
|---|---|---|---|
| Grant Deed | $1,650,000 | Wfg National Title | |
| Grant Deed | -- | Wfg National Title | |
| Grant Deed | $855,000 | Ticor Title | |
| Interfamily Deed Transfer | -- | None Available | |
| Interfamily Deed Transfer | -- | None Available | |
| Interfamily Deed Transfer | -- | -- | |
| Interfamily Deed Transfer | -- | Chicago Title Co | |
| Grant Deed | $584,500 | Chicago Title Co |
Mortgage History
| Date | Status | Loan Amount | Loan Type |
|---|---|---|---|
| Open | $1,237,500 | New Conventional | |
| Previous Owner | $256,000 | Credit Line Revolving | |
| Previous Owner | $753,250 | New Conventional | |
| Previous Owner | $787,500 | New Conventional | |
| Previous Owner | $548,000 | Adjustable Rate Mortgage/ARM | |
| Previous Owner | $573,100 | New Conventional | |
| Previous Owner | $577,000 | New Conventional | |
| Previous Owner | $510,200 | New Conventional | |
| Previous Owner | $515,400 | New Conventional | |
| Previous Owner | $525,700 | New Conventional | |
| Previous Owner | $535,800 | New Conventional | |
| Previous Owner | $544,100 | New Conventional | |
| Previous Owner | $546,250 | New Conventional | |
| Previous Owner | $141,202 | Credit Line Revolving | |
| Previous Owner | $149,000 | Credit Line Revolving | |
| Previous Owner | $41,000 | Credit Line Revolving | |
| Previous Owner | $577,500 | Unknown | |
| Previous Owner | $467,399 | No Value Available | |
| Closed | $86,887 | No Value Available |
Property History
| Date | Event | Price | Change | Sq Ft Price |
|---|---|---|---|---|
| 04/22/2025 04/22/25 | Sold | $2,170,000 | +0.9% | $651 / Sq Ft |
| 03/28/2025 03/28/25 | Price Changed | $2,150,000 | +2.6% | $645 / Sq Ft |
| 03/27/2025 03/27/25 | Pending | -- | -- | -- |
| 03/21/2025 03/21/25 | For Sale | $2,095,000 | -- | $629 / Sq Ft |
Tax History Compared to Growth
Tax History
| Year | Tax Paid | Tax Assessment Tax Assessment Total Assessment is a certain percentage of the fair market value that is determined by local assessors to be the total taxable value of land and additions on the property. | Land | Improvement |
|---|---|---|---|---|
| 2025 | $17,505 | $1,048,102 | $367,785 | $680,317 |
| 2024 | $17,505 | $1,027,552 | $360,574 | $666,978 |
| 2023 | $17,119 | $1,007,404 | $353,504 | $653,900 |
| 2022 | $16,784 | $987,652 | $346,573 | $641,079 |
| 2021 | $16,449 | $968,287 | $339,778 | $628,509 |
| 2020 | $16,227 | $958,359 | $336,294 | $622,065 |
| 2019 | $15,907 | $939,568 | $329,700 | $609,868 |
| 2018 | $15,587 | $921,146 | $323,236 | $597,910 |
| 2017 | $15,279 | $903,086 | $316,899 | $586,187 |
| 2016 | $14,954 | $885,380 | $310,686 | $574,694 |
| 2015 | $14,760 | $872,082 | $306,020 | $566,062 |
| 2014 | $12,680 | $690,214 | $242,201 | $448,013 |
Agents Affiliated with this Home
-
Mukesh Jain

Seller's Agent in 2025
Mukesh Jain
RE/MAX
(858) 663-5721
7 in this area
144 Total Sales
-
Melissa Sofia

Buyer's Agent in 2025
Melissa Sofia
The Avenue Home Collective
(858) 705-1922
2 in this area
143 Total Sales
Map
Source: San Diego MLS
MLS Number: 250022113
APN: 306-320-47
- 13365 Cooper Greens Way
- 7755 Via Montebello Unit 2
- 13325 Via Costanza Unit 2
- 13280 Via Milazzo Unit 9
- 6749 Solterra Vista Pkwy
- 13325 Via Tresca Unit 7
- 7855 Via Belfiore Unit 1
- 7895 Via Montebello Unit 5
- 7066 Via Agave
- 13517 Sydney Rae Place
- 6744 Monterra Trail
- 14058 Caminito Vistana
- 13165 Caminito Mendiola
- 13568 Bolero Way
- 13348 Camelia Way
- 6938 The Preserve Terrace
- 13441 Banyan Way
- 12348 Dormouse Rd
- 12712 Cloudbreak Ave
- 13563 Chamise Vista Ln
