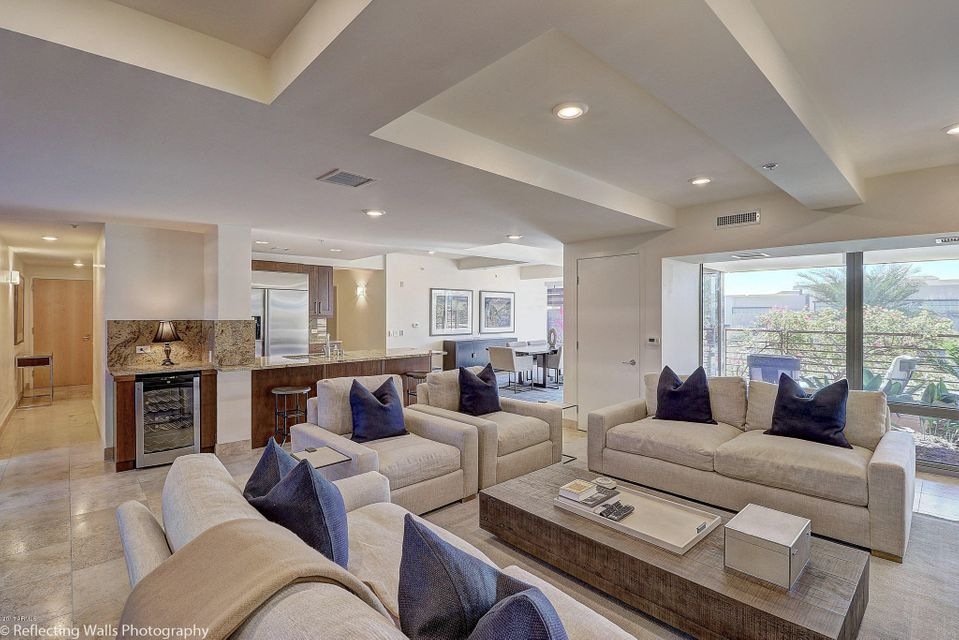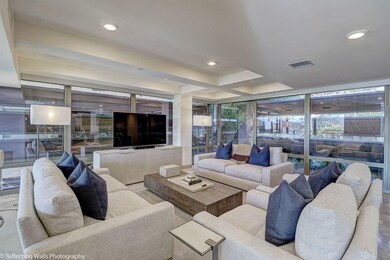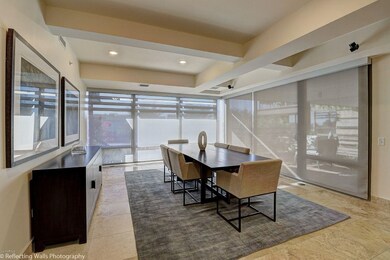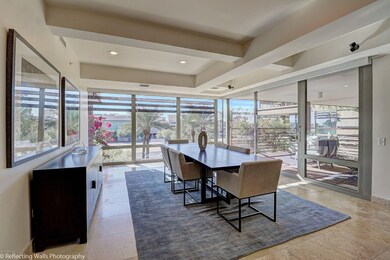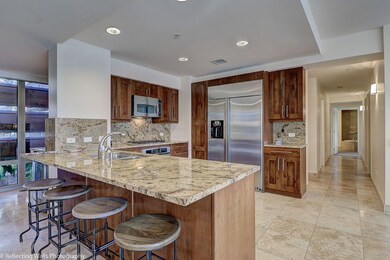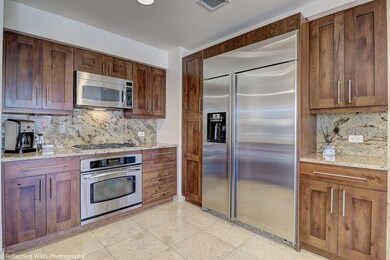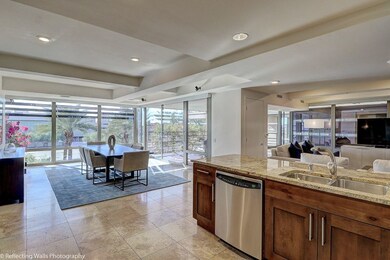
Camelview Village 7157 E Rancho Vista Dr Unit 4001 Scottsdale, AZ 85251
Indian Bend NeighborhoodHighlights
- Concierge
- Fitness Center
- City Lights View
- Kiva Elementary School Rated A
- Gated Parking
- Clubhouse
About This Home
As of July 2024Price reduced competitively - unusual opportunity! Sophisticated contemporary condo, spacious residence offering 2,163sf, 3 bedrooms, 2 baths, 2 terraces, laundry room with service entrance, 2 parking spaces next to the elevator, and storage unit (6x6ft). Separate living and dining rooms with electronic shades. Master bedroom has private terrace and walk-in closet. Excellent condition and well-maintained. Ideal residence for full or part-time living with luxury concierge services, secured underground parking, fitness center, indoor/outdoor pools, multiple gardens and lush landscaping between buildings. Walking distance to Scottsdale Fashion Square, signature restaurants and galleries. Easy access to 101, Old Town Scottsdale, fantastic concierge services!
Last Agent to Sell the Property
Russ Lyon Sotheby's International Realty License #SA547027000 Listed on: 06/20/2017

Property Details
Home Type
- Condominium
Est. Annual Taxes
- $5,231
Year Built
- Built in 2007
Lot Details
- Desert faces the front and back of the property
- Wrought Iron Fence
HOA Fees
- $1,008 Monthly HOA Fees
Parking
- 2 Car Garage
- Garage Door Opener
- Gated Parking
- Assigned Parking
Home Design
- Contemporary Architecture
- Concrete Roof
- Metal Construction or Metal Frame
- Stucco
Interior Spaces
- 2,163 Sq Ft Home
- Ceiling height of 9 feet or more
- Double Pane Windows
- Mechanical Sun Shade
- City Lights Views
Kitchen
- Breakfast Bar
- Gas Cooktop
- Built-In Microwave
- Kitchen Island
- Granite Countertops
Flooring
- Carpet
- Tile
Bedrooms and Bathrooms
- 3 Bedrooms
- Primary Bathroom is a Full Bathroom
- 2 Bathrooms
- Dual Vanity Sinks in Primary Bathroom
- Hydromassage or Jetted Bathtub
- Bathtub With Separate Shower Stall
Home Security
Outdoor Features
- Covered patio or porch
Schools
- Kiva Elementary School
- Mohave Middle School
Utilities
- Refrigerated Cooling System
- Heating Available
- High Speed Internet
- Cable TV Available
Additional Features
- No Interior Steps
- Property is near a bus stop
Listing and Financial Details
- Tax Lot 4001
- Assessor Parcel Number 173-33-723
Community Details
Overview
- Association fees include insurance, sewer, ground maintenance, (see remarks), gas, trash, water, roof replacement, maintenance exterior
- Optima Camelview HOA, Phone Number (480) 245-7560
- Built by Optima
- Optima Camelview Village Subdivision
- 7-Story Property
Amenities
- Concierge
- Recreation Room
Recreation
- Racquetball
- Community Spa
Security
- Security Guard
- Fire Sprinkler System
Ownership History
Purchase Details
Home Financials for this Owner
Home Financials are based on the most recent Mortgage that was taken out on this home.Purchase Details
Purchase Details
Home Financials for this Owner
Home Financials are based on the most recent Mortgage that was taken out on this home.Purchase Details
Home Financials for this Owner
Home Financials are based on the most recent Mortgage that was taken out on this home.Purchase Details
Home Financials for this Owner
Home Financials are based on the most recent Mortgage that was taken out on this home.Similar Homes in Scottsdale, AZ
Home Values in the Area
Average Home Value in this Area
Purchase History
| Date | Type | Sale Price | Title Company |
|---|---|---|---|
| Warranty Deed | $1,600,000 | Wfg National Title Insurance C | |
| Interfamily Deed Transfer | -- | Wfg National Title Ins Co | |
| Warranty Deed | $1,549,000 | Wfg National Title Ins Co | |
| Warranty Deed | $700,000 | American Title Service Agenc | |
| Special Warranty Deed | $1,266,807 | First American Title |
Mortgage History
| Date | Status | Loan Amount | Loan Type |
|---|---|---|---|
| Previous Owner | $350,000 | New Conventional | |
| Previous Owner | $874,000 | New Conventional |
Property History
| Date | Event | Price | Change | Sq Ft Price |
|---|---|---|---|---|
| 07/07/2025 07/07/25 | Price Changed | $1,875,000 | -0.3% | $867 / Sq Ft |
| 06/30/2025 06/30/25 | Price Changed | $1,880,000 | -0.3% | $869 / Sq Ft |
| 06/23/2025 06/23/25 | Price Changed | $1,885,000 | -0.3% | $871 / Sq Ft |
| 06/16/2025 06/16/25 | Price Changed | $1,890,000 | -0.3% | $874 / Sq Ft |
| 03/24/2025 03/24/25 | For Sale | $1,895,000 | +18.4% | $876 / Sq Ft |
| 07/11/2024 07/11/24 | Sold | $1,600,000 | -10.9% | $740 / Sq Ft |
| 06/04/2024 06/04/24 | For Sale | $1,795,000 | +15.9% | $830 / Sq Ft |
| 04/14/2021 04/14/21 | Sold | $1,549,000 | 0.0% | $700 / Sq Ft |
| 11/05/2020 11/05/20 | For Sale | $1,549,000 | +121.3% | $700 / Sq Ft |
| 03/23/2018 03/23/18 | Sold | $700,000 | -4.0% | $324 / Sq Ft |
| 02/10/2018 02/10/18 | Pending | -- | -- | -- |
| 02/02/2018 02/02/18 | Price Changed | $729,000 | -2.7% | $337 / Sq Ft |
| 01/14/2018 01/14/18 | Price Changed | $749,000 | -2.6% | $346 / Sq Ft |
| 10/25/2017 10/25/17 | Price Changed | $769,000 | -3.3% | $356 / Sq Ft |
| 06/20/2017 06/20/17 | For Sale | $795,000 | 0.0% | $368 / Sq Ft |
| 05/15/2017 05/15/17 | Rented | $3,795 | 0.0% | -- |
| 04/17/2017 04/17/17 | Price Changed | $3,795 | -2.7% | $2 / Sq Ft |
| 03/22/2017 03/22/17 | Price Changed | $3,900 | -8.2% | $2 / Sq Ft |
| 02/24/2017 02/24/17 | For Rent | $4,250 | +14.9% | -- |
| 10/15/2015 10/15/15 | Rented | $3,700 | -6.3% | -- |
| 09/10/2015 09/10/15 | For Rent | $3,950 | +3.9% | -- |
| 04/27/2013 04/27/13 | Rented | $3,800 | 0.0% | -- |
| 04/11/2013 04/11/13 | Under Contract | -- | -- | -- |
| 03/18/2013 03/18/13 | For Rent | $3,800 | -- | -- |
Tax History Compared to Growth
Tax History
| Year | Tax Paid | Tax Assessment Tax Assessment Total Assessment is a certain percentage of the fair market value that is determined by local assessors to be the total taxable value of land and additions on the property. | Land | Improvement |
|---|---|---|---|---|
| 2025 | $3,655 | $79,445 | -- | -- |
| 2024 | $5,313 | $75,662 | -- | -- |
| 2023 | $5,313 | $78,500 | $15,700 | $62,800 |
| 2022 | $5,041 | $70,400 | $14,080 | $56,320 |
| 2021 | $5,356 | $65,360 | $13,070 | $52,290 |
| 2020 | $5,238 | $68,450 | $13,690 | $54,760 |
| 2019 | $5,304 | $68,320 | $13,660 | $54,660 |
| 2018 | $5,581 | $70,350 | $14,070 | $56,280 |
| 2017 | $5,346 | $72,330 | $14,460 | $57,870 |
| 2016 | $5,231 | $69,500 | $13,900 | $55,600 |
| 2015 | $4,950 | $68,870 | $13,770 | $55,100 |
Agents Affiliated with this Home
-
J
Seller's Agent in 2025
Jonah Joffe
Compass
-
R
Seller Co-Listing Agent in 2025
Robert Joffe
Compass
-
B
Seller's Agent in 2024
Bailey Knoles
Compass
-
L
Seller Co-Listing Agent in 2024
Larissa Hoss
Compass
-
D
Buyer's Agent in 2024
David Vought
Rev Residential Brokerage
-
W
Seller's Agent in 2021
William Lewis
Sterling Fine Properties
About Camelview Village
Map
Source: Arizona Regional Multiple Listing Service (ARMLS)
MLS Number: 5627833
APN: 173-33-723
- 7157 E Rancho Vista Dr Unit 5004
- 7157 E Rancho Vista Dr Unit 2005
- 7157 E Rancho Vista Dr Unit 3009
- 7157 E Rancho Vista Dr Unit 3001
- 7157 E Rancho Vista Dr Unit 5003
- 7157 E Rancho Vista Dr Unit 6011
- 7151 E Rancho Vista Dr Unit 4001
- 7151 E Rancho Vista Dr Unit 6002
- 7151 E Rancho Vista Dr Unit 3001
- 7151 E Rancho Vista Dr Unit 1003
- 7151 E Rancho Vista Dr Unit 2006
- 7147 E Rancho Vista Dr Unit 7004
- 7147 E Rancho Vista Dr Unit 3010
- 7161 E Rancho Vista Dr Unit 1013
- 7161 E Rancho Vista Dr Unit 6009
- 7167 E Rancho Vista Dr Unit 5001
- 7167 E Rancho Vista Dr Unit 4010
- 7167 E Rancho Vista Dr Unit 3003
- 7137 E Rancho Vista Dr Unit 3003
- 7137 E Rancho Vista Dr Unit 3007
