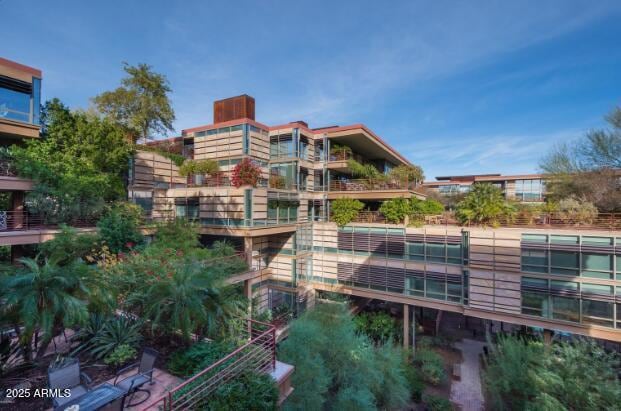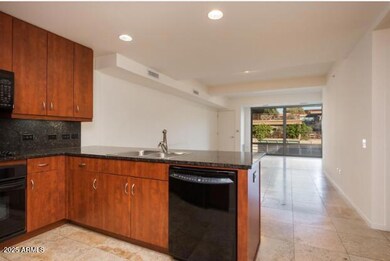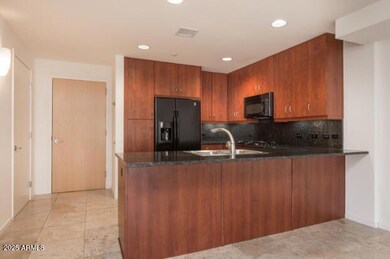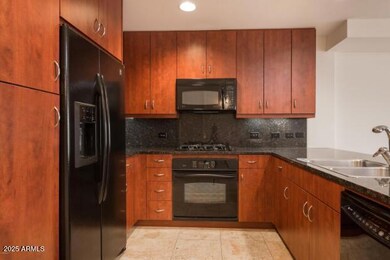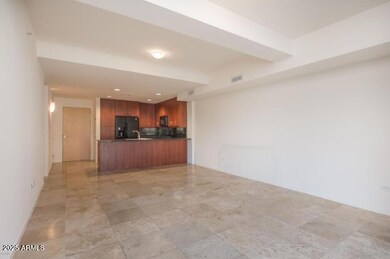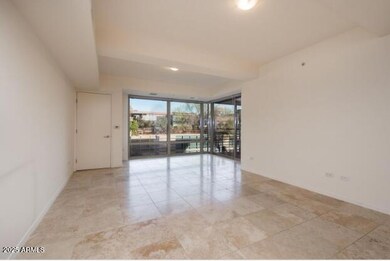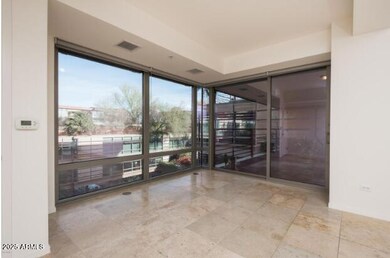Camelview Village 7157 E Rancho Vista Dr Unit 5009 Scottsdale, AZ 85251
Indian Bend NeighborhoodHighlights
- Concierge
- Fitness Center
- Granite Countertops
- Kiva Elementary School Rated A
- Clubhouse
- Heated Community Pool
About This Home
Experience elevated living in this stunning 5th-floor luxury condo available for lease in the heart of Scottsdale. This beautifully maintained 2-bed, 2-bath residence lives like a model, featuring energy-efficient design, granite countertops, travertine flooring, and floor-to-ceiling glass that fills the space with natural light. Enjoy your own private 225 sq. ft. terrace garden—perfect for relaxing or entertaining. Located within one of Scottsdale's most iconic communities, you'll be just moments from premier dining, world-class shopping, and vibrant nightlife. Resort-style amenities include an expansive recreation center, state-of-the-art fitness facilities, business center, concierge service, and more. Live the true Scottsdale lifestyle in style and comfort!
Condo Details
Home Type
- Condominium
Est. Annual Taxes
- $3,114
Year Built
- Built in 2007
Lot Details
- Block Wall Fence
Parking
- 1 Car Garage
Home Design
- Steel Frame
- Metal Roof
Interior Spaces
- 1,186 Sq Ft Home
- 1-Story Property
- Stone Flooring
Kitchen
- Eat-In Kitchen
- Built-In Microwave
- Kitchen Island
- Granite Countertops
Bedrooms and Bathrooms
- 2 Bedrooms
- Primary Bathroom is a Full Bathroom
- 2 Bathrooms
- Double Vanity
Laundry
- Dryer
- Washer
Schools
- Kiva Elementary School
- Mohave Middle School
- Arcadia High School
Utilities
- Central Air
- Heating Available
Listing and Financial Details
- Property Available on 11/20/25
- Rent includes water, sewer, garbage collection
- 12-Month Minimum Lease Term
- Legal Lot and Block 5009 / 9
- Assessor Parcel Number 173-33-743
Community Details
Overview
- Property has a Home Owners Association
- Optima Camelview Association, Phone Number (602) 957-2126
- Optima Camelview Village Condominium Amd Subdivision
Amenities
- Concierge
- Recreation Room
Recreation
- Racquetball
- Community Spa
Map
About Camelview Village
Source: Arizona Regional Multiple Listing Service (ARMLS)
MLS Number: 6949890
APN: 173-33-743
- 7157 E Rancho Vista Dr Unit 3009
- 7157 E Rancho Vista Dr Unit 3001
- 7157 E Rancho Vista Dr Unit 2012
- 7157 E Rancho Vista Dr Unit 7006
- 7157 E Rancho Vista Dr Unit 5003
- 7157 E Rancho Vista Dr Unit 3006
- 7157 E Rancho Vista Dr Unit 2007
- 7157 E Rancho Vista Dr Unit 6004
- 7157 E Rancho Vista Dr Unit 6011
- 7151 E Rancho Vista Dr Unit 1003
- 7151 E Rancho Vista Dr Unit 3006
- 7151 E Rancho Vista Dr Unit 3001
- 7151 E Rancho Vista Dr Unit 7004
- 7151 E Rancho Vista Dr Unit 2006
- 7151 E Rancho Vista Dr Unit 5001
- 7147 E Rancho Vista Dr Unit 7004
- 7161 E Rancho Vista Dr Unit 6002
- 7161 E Rancho Vista Dr Unit 6001
- 7161 E Rancho Vista Dr Unit 2002
- 7161 E Rancho Vista Dr Unit 4007
- 7157 E Rancho Vista Dr Unit 3011
- 7157 E Rancho Vista Dr Unit 1009
- 7151 E Rancho Vista Dr Unit 3001
- 7147 E Rancho Vista Dr Unit 6008
- 7147 E Rancho Vista Dr Unit 4007
- 7147 E Rancho Vista Dr Unit 3010
- 7161 E Rancho Vista Dr Unit 4014
- 7161 E Rancho Vista Dr Unit 2001
- 7161 E Rancho Vista Dr Unit 1003
- 7167 E Rancho Vista Dr Unit 3003
- 7167 E Rancho Vista Dr Unit 6004
- 7167 E Rancho Vista Dr Unit 4008
- 7141 E Rancho Vista Dr Unit 3011
- 7141 E Rancho Vista Dr Unit 5007
- 7141 E Rancho Vista Dr Unit 4005
- 7137 E Rancho Vista Dr Unit 6008
- 7137 E Rancho Vista Dr Unit 4002
- 7137 E Rancho Vista Dr Unit 2002
- 7131 E Rancho Vista Dr Unit 5001
- 7127 E Rancho Vista Dr Unit 2001
