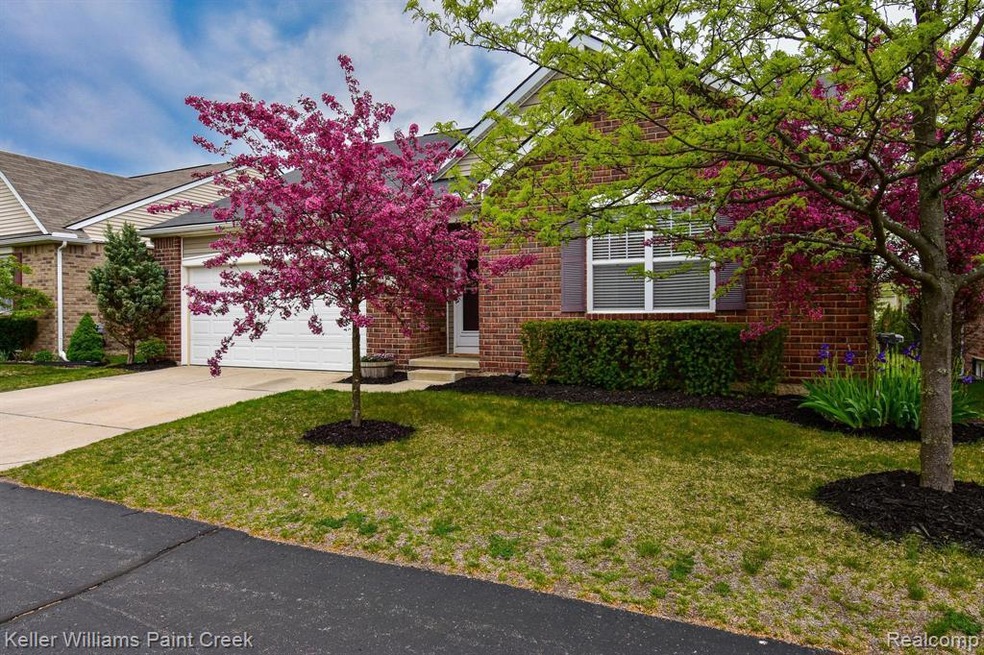Introducing the stunning Ranch home located in the desirable Manors Central Park Subdivision! This magnificent property boasts 4 bedrooms, 3 full bathrooms, & a finished basement making it an ideal family home.
Upon entering, you'll be greeted by the captivating beauty of the interior. The great room is a true highlight of the home, featuring vaulted ceilings that create an open and airy atmosphere. A cozy gas fireplace adds warmth & charm, while the large windows offer picturesque views of the surrounding landscape.
The open kitchen & dining room provide a spacious area for culinary endeavors. With ample counter space adorned with elegant granite countertops, hardwood floors, & a convenient walk-in pantry, this kitchen is both functional & aesthetically pleasing. Direct access to the custom-stamped patio makes outdoor dining & entertaining a breeze.
The primary bedroom is a serene retreat, complete with a generous walk-in closet to accommodate your wardrobe. The ensuite bathroom is a true oasis, featuring double sinks & a luxurious walk-in shower, providing the perfect space to unwind & rejuvenate.
Descend to the basement & discover a spacious finished basement that offers endless possibilities. An egress window, a full bathroom, a library, & an additional bedroom enhance the versatility of this space. The basement bedroom is beautifully adorned with barn doors, adding a touch of rustic elegance to the ambiance.
The fenced-in backyard is a delightful haven for outdoor gatherings providing both privacy & a safe space for children or pets to play. Additional features of this remarkable home include a convenient 1st-floor laundry & a spacious 2 1/2 car garage that offers ample storage & parking space. This property enjoys close proximity to a wide range of amenities. Whether you're seeking fine dining, entertainment options, or shopping destinations, everything you need is just a stone's throw away. Don't miss this opportunity!
**Agent related to seller**

