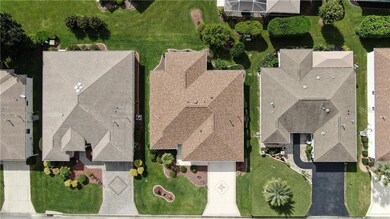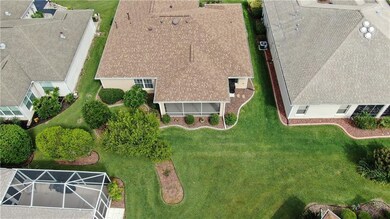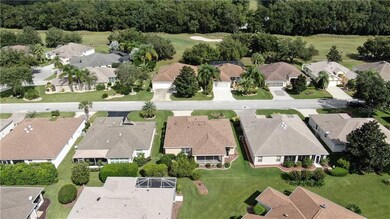
7157 SE 172nd Hazelwood Loop The Villages, FL 32162
Estimated Value: $347,897 - $448,000
Highlights
- Golf Course Community
- Senior Community
- Mature Landscaping
- Fitness Center
- Open Floorplan
- Community Pool
About This Home
As of December 2020MOTIVATED SELLER, BOND PAID, and a 30-year-ROOF installed in 2020! It also is TURN-KEY negotiable too. If you are looking for a great value, this 1534 square foot DESIGNER home in the Village of Chatham is the ONE for you! A SPLIT-FLOOR model, it was formerly known as the DOGWOOD, but the floorplan is best known as the JASMINE. With neighbors on a diagonal in the back, the offset lot with CBS CONCRETE BLOCK and STUCCO construction just add to the worth of this solid home. Initially you will notice a well-maintained home, mature landscaping, and a driveway artistically decorated and sealed. Then you are greeted at the front entrance with an upgraded door. The entry way, kitchen, laundry and bathrooms have an attractive, neutral 13-inch TILE flooring. The rest of the home is cleanly carpeted. Walk into the front kitchen area, and you will see a KITCHENETTE dining space at the far end. With a window that faces the NORTH, natural light floods this space throughout the day. Upgraded blanc kitchen cabinets have seven PULL-OUTS in total installed. This provides ample culinary storage. They are topped off with neutral laminate countertops. STAINLESS STEEL kitchen appliances provide a polished, uniformed and high-end appearance to the space as well. With a BREAKFAST BAR separating the open kitchen from the dining/living room area, this divider and central volume ceilings expand this split floor plan. Here you find a 24 X 16-foot carpeted space for the open dining and living rooms. As you proceed to the back of the house, which faces SOUTH, here a large window and SLIDING GLASS DOOR bring you to the deep 20 X 13 screened and shaded LANAI. The concrete pavement is artistically decorated and sealed. The second and third bedrooms are cleverly situated on the eastern side of the home to give visiting company privacy. A bathroom with a tiled SHOWER/TUB COMBO sits between both rooms. The third room has a window facing the SOUTH, and the second bedroom faces the NORTH. In addition to the basic 10 X 11 dimensions, this second bedroom has an open WINDOW BAY larger than 2.5 X 4 feet to the front. In the back, an additional 2.5 X 7 feet alcove can be used for a BEDROOM CLOSET. The home owner currently uses the space to store a foldable bed. This is a versatile space that can meet your changing needs. Over on the other side of the home sits the EN SUITE BEDROOM with a TRAY CEILING. This bedroom has a window facing the SOUTH, a large 6 X 9 WALK-IN CLOSET, and it is connected to an "L" shaped bathroom with POCKET DOOR. Here you will find a tiled WALK-IN SHOWER, a privacy glass window for natural light, two sinks and a VANITY CABINET MIRROR. This bathroom then flows to a LAUNDRY ROOM. It houses a modern GE WASHER & DRYER and upgraded utility cabinetry above. Looking for a quick exit? The laundry room can take you to the TWO-CAR GARAGE. This garage has two entrance points into the house. One being the laundry/EN SUITE bathroom & bedroom, and the second into the DINETTE area of the kitchen. This 20 X 25 two-car garage holds the 2017 GAS WATER HEATER and a GAS FURNACE. You can let air flow through this space safely since the garage has horizontal screens that open and close from the left and the right. The garage also has an attic door with a Werner collapsible metal staircase. From top to bottom, value is found throughout! Hazelwood Loop sits in a quiet area with a street that ends in a CUL-DE-SAC. Study the photos/video tour and you will know this is the ONE!
Home Details
Home Type
- Single Family
Est. Annual Taxes
- $2,919
Year Built
- Built in 2003
Lot Details
- 5,227 Sq Ft Lot
- Lot Dimensions are 60x90
- North Facing Home
- Mature Landscaping
- Metered Sprinkler System
- Property is zoned PUD
HOA Fees
- $163 Monthly HOA Fees
Parking
- 2 Car Attached Garage
- Garage Door Opener
- Open Parking
Home Design
- Slab Foundation
- Shingle Roof
- Block Exterior
- Stucco
Interior Spaces
- 1,534 Sq Ft Home
- 1-Story Property
- Open Floorplan
- Tray Ceiling
- Ceiling Fan
- Blinds
- Combination Dining and Living Room
- Fire and Smoke Detector
Kitchen
- Eat-In Kitchen
- Range
- Microwave
- Dishwasher
- Disposal
Flooring
- Carpet
- Ceramic Tile
Bedrooms and Bathrooms
- 3 Bedrooms
- Walk-In Closet
- 2 Full Bathrooms
Laundry
- Laundry Room
- Dryer
- Washer
Outdoor Features
- Covered patio or porch
Utilities
- Central Air
- Heating System Uses Natural Gas
- Underground Utilities
- Natural Gas Connected
- Gas Water Heater
- High Speed Internet
- Cable TV Available
Listing and Financial Details
- Down Payment Assistance Available
- Visit Down Payment Resource Website
- Legal Lot and Block 119 / 6763
- Assessor Parcel Number 6763-119-000
- $163 per year additional tax assessments
Community Details
Overview
- Senior Community
- Association fees include community pool
- Built by The Villages
- The Villages Village Of Chatham Subdivision, Dogwood/Jasmine Floorplan
- Association Owns Recreation Facilities
- The community has rules related to deed restrictions, allowable golf cart usage in the community
Recreation
- Golf Course Community
- Tennis Courts
- Community Basketball Court
- Pickleball Courts
- Recreation Facilities
- Shuffleboard Court
- Community Playground
- Fitness Center
- Community Pool
Ownership History
Purchase Details
Home Financials for this Owner
Home Financials are based on the most recent Mortgage that was taken out on this home.Purchase Details
Home Financials for this Owner
Home Financials are based on the most recent Mortgage that was taken out on this home.Purchase Details
Purchase Details
Home Financials for this Owner
Home Financials are based on the most recent Mortgage that was taken out on this home.Purchase Details
Purchase Details
Home Financials for this Owner
Home Financials are based on the most recent Mortgage that was taken out on this home.Similar Homes in The Villages, FL
Home Values in the Area
Average Home Value in this Area
Purchase History
| Date | Buyer | Sale Price | Title Company |
|---|---|---|---|
| Underwood Richard Paul | $269,500 | Affiliated Ttl Of Ctrl Fl Lt | |
| Murphy David P | $239,000 | Peninsula Land & Title | |
| Tyburski Kathleen M | -- | Attorney | |
| Kline Thomas B | $220,000 | None Available | |
| Mowles Donald L | $293,000 | American Title Insurance Llc | |
| Bennett Lois J | $163,100 | -- |
Mortgage History
| Date | Status | Borrower | Loan Amount |
|---|---|---|---|
| Open | Underwood Richard Paul | $45,000 | |
| Open | Underwood Richard Paul | $253,616 | |
| Previous Owner | Murphy David P | $191,200 | |
| Previous Owner | Kline Thomas B | $150,000 | |
| Previous Owner | Bennett Lois J | $127,900 |
Property History
| Date | Event | Price | Change | Sq Ft Price |
|---|---|---|---|---|
| 12/07/2020 12/07/20 | Sold | $269,500 | 0.0% | $176 / Sq Ft |
| 10/28/2020 10/28/20 | Pending | -- | -- | -- |
| 10/01/2020 10/01/20 | For Sale | $269,500 | -- | $176 / Sq Ft |
Tax History Compared to Growth
Tax History
| Year | Tax Paid | Tax Assessment Tax Assessment Total Assessment is a certain percentage of the fair market value that is determined by local assessors to be the total taxable value of land and additions on the property. | Land | Improvement |
|---|---|---|---|---|
| 2023 | $4,768 | $274,314 | $0 | $0 |
| 2022 | $4,486 | $266,324 | $59,600 | $206,724 |
| 2021 | $4,551 | $225,040 | $52,600 | $172,440 |
| 2020 | $4,445 | $216,924 | $49,600 | $167,324 |
| 2019 | $2,919 | $162,343 | $0 | $0 |
| 2018 | $2,798 | $159,316 | $0 | $0 |
| 2017 | $2,661 | $156,039 | $0 | $0 |
| 2016 | $2,637 | $153,828 | $0 | $0 |
| 2015 | $2,649 | $152,759 | $0 | $0 |
| 2014 | $2,441 | $151,547 | $0 | $0 |
Agents Affiliated with this Home
-
Debbie Martin

Buyer's Agent in 2020
Debbie Martin
RE/MAX
(352) 446-4553
10 in this area
107 Total Sales
Map
Source: Stellar MLS
MLS Number: G5034097
APN: 6763-119-000
- 7233 SE 171st Pond Ln
- 7214 SE 171st Brookhaven Place
- 17112 SE 71st Lewisfield Terrace
- 7290 SE 172nd Legacy Ln
- 7462 SE 172nd Fieldcrest St
- 7474 SE 172nd Fieldcrest St
- 17108 SE 76th Creekside Cir
- 17427 SE 72nd Overbrook Ct
- 17416 SE 71st Currituck Terrace
- 7382 SE 167th Zina Ln
- 17394 SE 74th Seabrook Ct
- 7151 SE 173rd Arlington Loop
- 17163 SE 76th Boxbury Ct
- 17466 SE 75th Coachman Ct
- 17090 SE 76th Caledonia Terrace
- 17412 SE 76th Flintlock Terrace
- 7650 SE 174th Gaillard Place
- 17349 SE 76th Flintlock Terrace
- 17353 SE 76th Flintlock Terrace
- 7809 SE 171st Harleston St
- 7157 SE 172nd Hazelwood Loop
- 7153 SE 172nd Hazelwood Loop
- 7161 SE 172nd Hazelwood Loop
- 7281 SE 171st Brookhaven Place
- 7149 SE 172nd Hazelwood Loop
- 7291 SE 171st Brookhaven Place
- 7163 SE 172nd Hazelwood Loop
- 7163 Hazelwood (Se 172) Loop
- 7275 SE 171st Brookhaven Place
- 7160 SE 172nd Hazelwood Loop Unit 63
- 7156 SE 172nd Hazelwood Loop
- 7165 SE 172nd Hazelwood Loop
- 7152 SE 172nd Hazelwood Loop
- 17137 SE 71st Lewisfield Terrace
- 7299 SE 171st Brookhaven Place
- 7255 SE 171st Brookhaven Place
- 7236 SE 172nd Legacy Ln
- 7240 SE 172nd Legacy Ln
- 7148 SE 172nd Hazelwood Loop
- 7167 SE 172nd Hazelwood Loop






