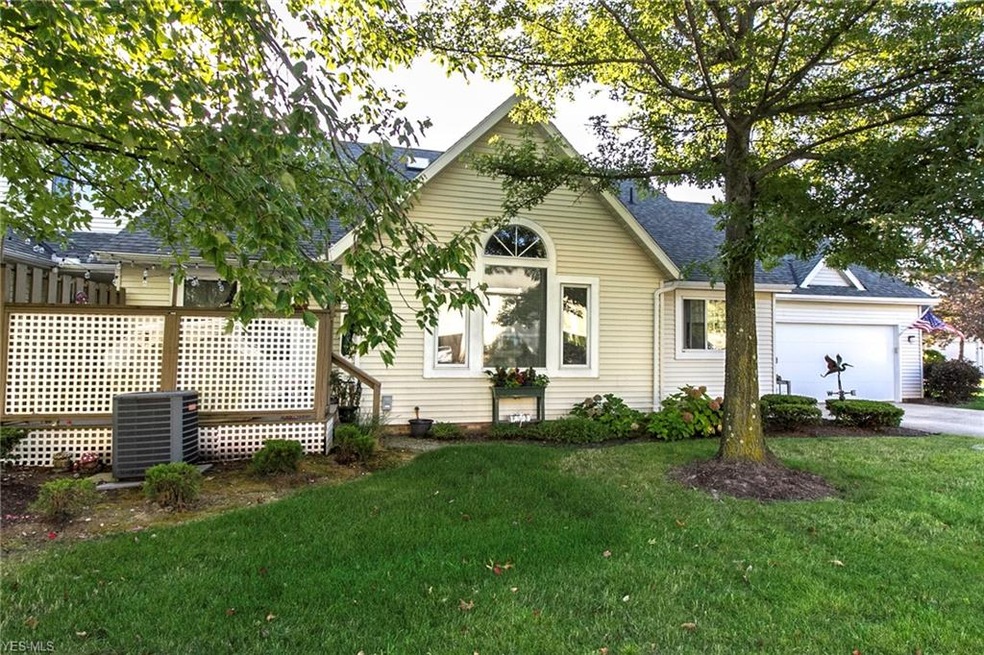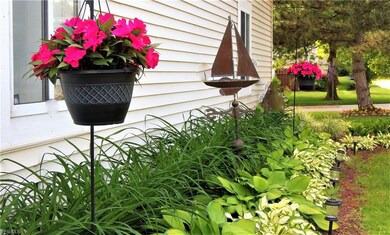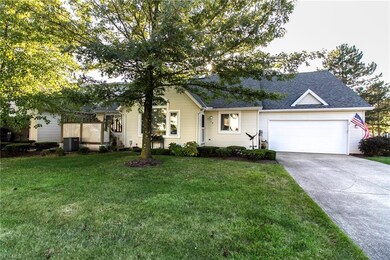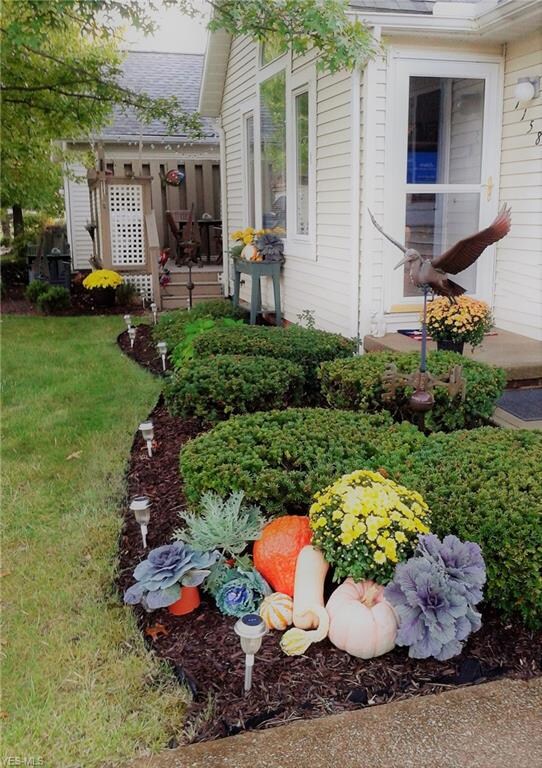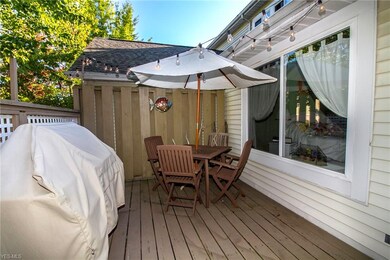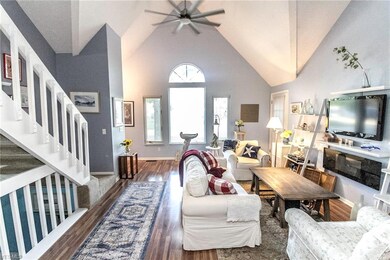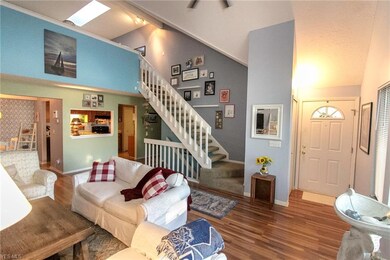
7158 N Kipling Place Unit H Painesville, OH 44077
Highlights
- Cape Cod Architecture
- 2 Car Attached Garage
- Forced Air Heating and Cooling System
About This Home
As of May 2025Welcome home to this charming and spacious condo with dramatic Floor Plan and First Floor Master Bedroom Suite. This End unit is perfect for Entertaining Friends & Family! All Appliances Stay! New Private 11x10 (2014) Deck Off Great Room, Amazing Loft with Skylights, Full basement with ½ bath has been transformed to a child’s beach dream complete with mini performance stage!
This amazing 4-bedroom unit with 2 full updated bathrooms with ceramic tile and granite counter tops, also has New Roof, new hot water tank, all new laminate flooring, new ceiling fans, new garage door, new lighting fixtures in Kitchen, dining room, and Great room along with a new holographic fireplace with heater! Updated air condition, windows and sky lights in 2010 for an energy efficient home. Every room in this move-in ready home has been freshly painted over the last 3 years! Don’t Wait! This one will not last long!!!
Last Agent to Sell the Property
Platinum Real Estate License #2015004383 Listed on: 09/20/2019

Property Details
Home Type
- Condominium
Est. Annual Taxes
- $2,128
Year Built
- Built in 1990
HOA Fees
- $256 Monthly HOA Fees
Home Design
- Cape Cod Architecture
- Colonial Architecture
- Cluster Home
- Asphalt Roof
- Vinyl Construction Material
Interior Spaces
- 1,710 Sq Ft Home
- 2-Story Property
- Unfinished Basement
- Basement Fills Entire Space Under The House
Kitchen
- Built-In Oven
- Range
- Dishwasher
Bedrooms and Bathrooms
- 4 Bedrooms
Laundry
- Dryer
- Washer
Parking
- 2 Car Attached Garage
- Garage Door Opener
Utilities
- Forced Air Heating and Cooling System
- Heating System Uses Gas
Listing and Financial Details
- Assessor Parcel Number 08-A-018-F-00-034-0
Community Details
Overview
- Association fees include insurance, entrance maint., exterior building, landscaping, property management, recreation, reserve fund, sewer, snow removal, trash removal, water
- Lockwood Ridge Condo Community
Pet Policy
- Pets Allowed
Ownership History
Purchase Details
Home Financials for this Owner
Home Financials are based on the most recent Mortgage that was taken out on this home.Purchase Details
Home Financials for this Owner
Home Financials are based on the most recent Mortgage that was taken out on this home.Purchase Details
Home Financials for this Owner
Home Financials are based on the most recent Mortgage that was taken out on this home.Purchase Details
Home Financials for this Owner
Home Financials are based on the most recent Mortgage that was taken out on this home.Purchase Details
Home Financials for this Owner
Home Financials are based on the most recent Mortgage that was taken out on this home.Purchase Details
Home Financials for this Owner
Home Financials are based on the most recent Mortgage that was taken out on this home.Purchase Details
Home Financials for this Owner
Home Financials are based on the most recent Mortgage that was taken out on this home.Purchase Details
Similar Homes in Painesville, OH
Home Values in the Area
Average Home Value in this Area
Purchase History
| Date | Type | Sale Price | Title Company |
|---|---|---|---|
| Warranty Deed | $260,000 | Title Professionals Group | |
| Warranty Deed | $258,000 | Emerald Glen Title | |
| Warranty Deed | $185,000 | Emerald Glen Title | |
| Warranty Deed | $157,700 | Enterprise Title Agency Inc | |
| Warranty Deed | $115,000 | Lawyers Title Of Chardon | |
| Warranty Deed | $131,200 | Progressive Land Title | |
| Warranty Deed | $121,900 | Executive Title Agency Corp | |
| Deed | -- | -- |
Mortgage History
| Date | Status | Loan Amount | Loan Type |
|---|---|---|---|
| Previous Owner | $138,750 | New Conventional | |
| Previous Owner | $152,969 | New Conventional | |
| Previous Owner | $115,000 | New Conventional | |
| Previous Owner | $109,250 | New Conventional | |
| Previous Owner | $17,550 | Credit Line Revolving | |
| Previous Owner | $18,448 | Unknown | |
| Previous Owner | $12,000 | Unknown | |
| Previous Owner | $101,000 | Purchase Money Mortgage | |
| Previous Owner | $124,338 | VA |
Property History
| Date | Event | Price | Change | Sq Ft Price |
|---|---|---|---|---|
| 05/27/2025 05/27/25 | Sold | $260,000 | -5.4% | $118 / Sq Ft |
| 05/11/2025 05/11/25 | Pending | -- | -- | -- |
| 04/23/2025 04/23/25 | For Sale | $274,900 | +6.6% | $124 / Sq Ft |
| 08/11/2023 08/11/23 | Sold | $258,000 | -2.6% | $117 / Sq Ft |
| 08/05/2023 08/05/23 | Pending | -- | -- | -- |
| 08/04/2023 08/04/23 | For Sale | $264,900 | +43.2% | $120 / Sq Ft |
| 05/05/2023 05/05/23 | Sold | $185,000 | 0.0% | $108 / Sq Ft |
| 04/13/2023 04/13/23 | Pending | -- | -- | -- |
| 04/11/2023 04/11/23 | For Sale | $185,000 | +17.3% | $108 / Sq Ft |
| 11/15/2019 11/15/19 | Sold | $157,700 | -3.2% | $92 / Sq Ft |
| 10/04/2019 10/04/19 | Pending | -- | -- | -- |
| 09/20/2019 09/20/19 | For Sale | $162,900 | -- | $95 / Sq Ft |
Tax History Compared to Growth
Tax History
| Year | Tax Paid | Tax Assessment Tax Assessment Total Assessment is a certain percentage of the fair market value that is determined by local assessors to be the total taxable value of land and additions on the property. | Land | Improvement |
|---|---|---|---|---|
| 2023 | $5,127 | $53,090 | $8,400 | $44,690 |
| 2022 | $2,794 | $53,090 | $8,400 | $44,690 |
| 2021 | $2,805 | $53,090 | $8,400 | $44,690 |
| 2020 | $2,637 | $44,240 | $7,000 | $37,240 |
| 2019 | $2,120 | $44,240 | $7,000 | $37,240 |
| 2018 | $1,989 | $37,950 | $3,680 | $34,270 |
| 2017 | $1,851 | $37,950 | $3,680 | $34,270 |
| 2016 | $1,702 | $37,950 | $3,680 | $34,270 |
| 2015 | $1,574 | $37,950 | $3,680 | $34,270 |
| 2014 | $1,482 | $36,310 | $3,680 | $32,630 |
| 2013 | $1,482 | $36,310 | $3,680 | $32,630 |
Agents Affiliated with this Home
-
Anthony Latina

Seller's Agent in 2025
Anthony Latina
RE/MAX Crossroads
(440) 465-5611
942 Total Sales
-
Sue Smith

Buyer's Agent in 2025
Sue Smith
HomeSmart Real Estate Momentum LLC
(440) 413-1359
88 Total Sales
-
Joan Elfein

Seller's Agent in 2023
Joan Elfein
Ohio Broker Direct
(614) 989-7215
1,663 Total Sales
-
Michael Bolden

Seller's Agent in 2023
Michael Bolden
Century 21 Homestar
(440) 668-6990
40 Total Sales
-
N
Buyer's Agent in 2023
Non-Member Non-Member
Non-Member
-
Greg Gilson

Buyer's Agent in 2023
Greg Gilson
RE/MAX
(440) 537-3701
152 Total Sales
Map
Source: MLS Now
MLS Number: 4135585
APN: 08-A-018-F-00-034
- 7134 N Holmes Place Unit 177B
- 7135 N Holmes Place Unit G175
- 7142 N Oxshire Place
- 7163 N Excaliber Dr
- 7208 S Galahad Place Unit 159B
- 7148 N Brewster Place Unit 169D
- 7181 N Churchill Place Unit 168F
- 7314 Hillshire Dr
- 7273 Players Club Dr Unit 62
- 11253 Hampton Bay Ln Unit 69
- 7297 Players Club Dr Unit 49
- 7311 Players Club Dr Unit 13
- 7031 Woodthrush Dr
- 7342 Players Club Dr
- 7077 Bristlewood Dr Unit 5C
- 7073 Bristlewood Dr Unit 5A
- 7004 Bristlewood Dr Unit 1B
- 7017 S Meadow Dr
- 10330 Barchester Dr
- 7834 Hunting Lake Dr
