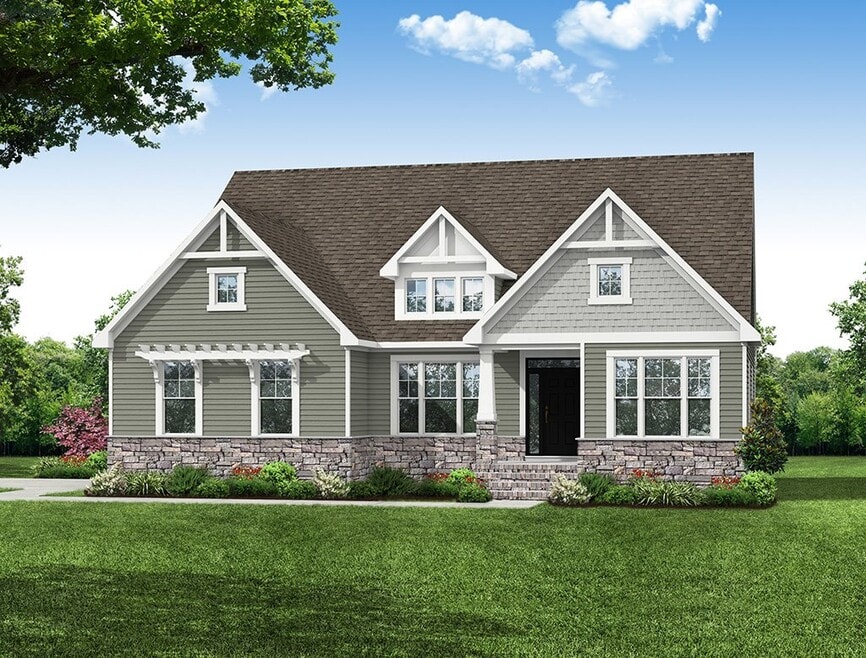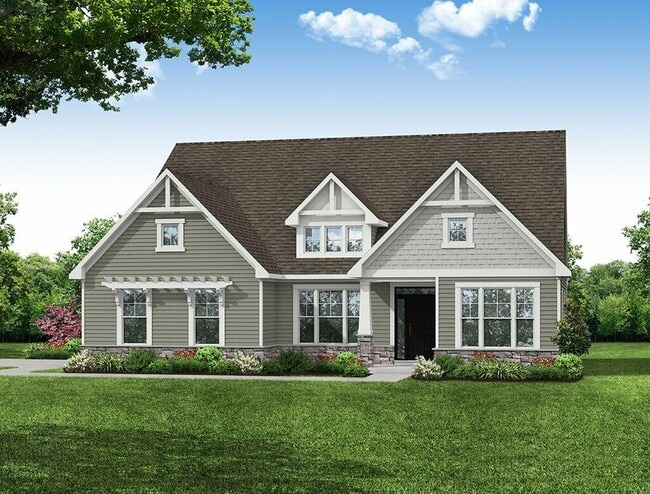
NEW CONSTRUCTION
AVAILABLE
BUILDER INCENTIVES
Estimated payment $3,514/month
Total Views
110
4
Beds
3
Baths
2,671
Sq Ft
$206
Price per Sq Ft
Highlights
- New Construction
- Laundry Room
- 1-Story Property
About This Home
The Middleton is a four-bedroom, three-bath two-story home with a formal dining room, home office, a split bedroom design, a first-floor primary bedroom with two closets, a large shower in the primary bath, kitchen with island and pantry, large laundry room, and a covered rear porch. The second floor features a loft and bedroom with a full bath.
Builder Incentives
Contract on a Big Red Bow home before December 31, 2025, and receive up to $15,000 in closing costs on select move-in ready homes in Columbia with a preferred lender — plus a special move-in package.
Home Details
Home Type
- Single Family
HOA Fees
- $71 Monthly HOA Fees
Parking
- 2 Car Garage
Home Design
- New Construction
Interior Spaces
- 1-Story Property
- Laundry Room
Bedrooms and Bathrooms
- 4 Bedrooms
- 3 Full Bathrooms
Map
Other Move In Ready Homes in Hancock Farms
About the Builder
Founded by Joseph K. Stewart in 1977, Eastwood Homes is a privately held residential builder with consistent track record of industry success and financial health.
After graduating from Appalachian State University and serving in the U.S. Army, it was Joe's dream to build reasonably priced homes of superior quality, while maintaining a focus on conducting business with integrity. Unlike national builders, he was determined never to be driven by Wall Street profits, but instead by his desire to exceed the expectation of buyers by delighting them in every step of the building process.
45 years later, Joe, his son and business partner Clark Stewart, and the entire management team at Eastwood Homes work together to carry on this dream. With corporate headquarters in Charlotte, NC, Eastwood Homes now serves communities throughout North Carolina, South Carolina, Virginia, and Georgia.
Nearby Homes
- 7116 Snap Spur Cir
- Hancock Farms
- 7324 Snap Spur Cir
- 7364 Snap Spur Cir
- The Abbey at Trolley Run Station
- The Abbey at Trolley Run Station
- Tract 3 Outing Club Rd
- Behind 171 Off Springs Rd
- Providence Station at Trolley Run
- Providence at Trolley Run Station
- 000 Good Springs Rd
- 7136 Foggy River Dr
- Tbd Croft Mill Rd
- 000 University Pkwy
- Sylvan Park
- Tbd Trolley Line Rd
- 000 Trolley Line Rd
- 0 Seminole Unit 540948
- 0 Seminole Unit 540954
- Tbd Summerplace Dr

