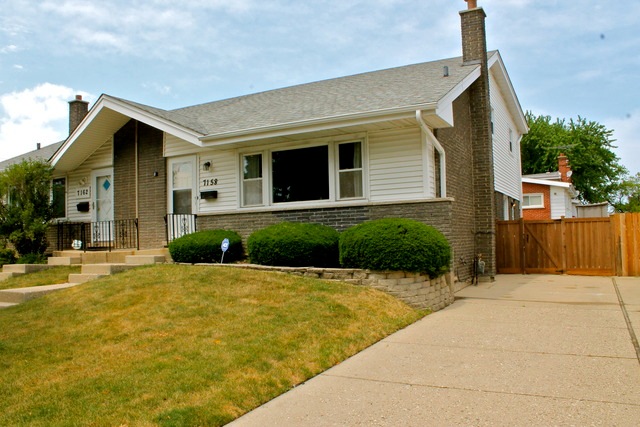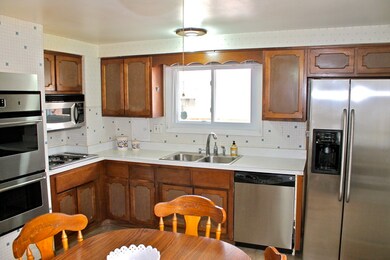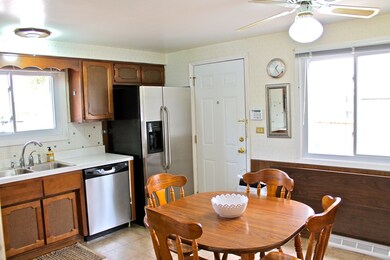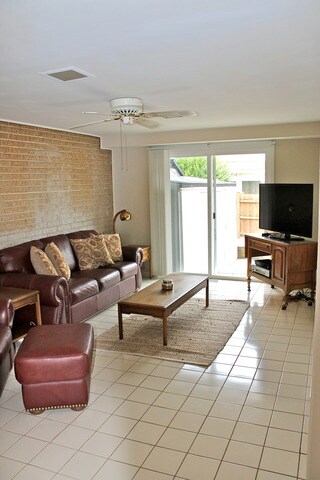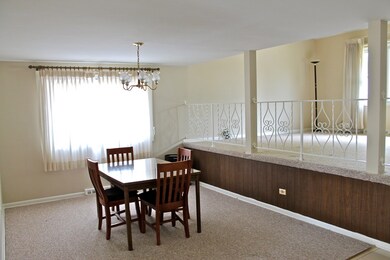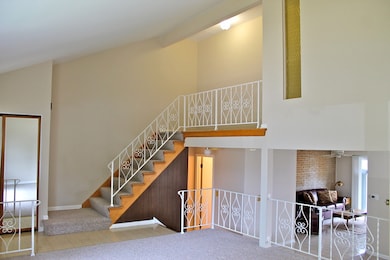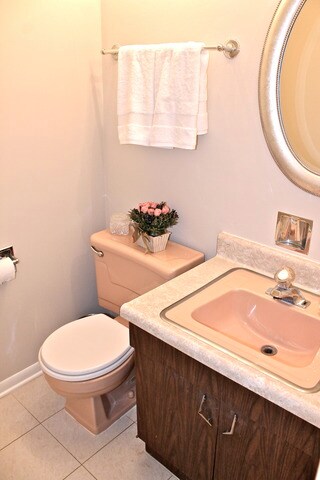
7158 W Greenleaf St Niles, IL 60714
Chesterfield Gardens NeighborhoodEstimated Value: $355,000 - $369,000
Highlights
- Recreation Room
- Lower Floor Utility Room
- Forced Air Heating and Cooling System
- Hynes Elementary School Rated A
- Entrance Foyer
About This Home
As of September 2016BEAUTIFULLY MAINTAINED, LARGE TOWNHOUSE IN DESIRABLE CHESTERFIELD AREA. TOWNHOUSE FEATURES 3BD, 2.5 BA WITH LARGE LIVING SPACE, EAT-IN-KITCHEN, OPEN FAMILY ROOM, SPACIOUS SEPARATE DINING ROOM, AND FENCED YARD. ALL PERFECT FOR ENTERTAINING. MASTER SUITE AND FULL BATH ON SECOND FLOOR. THIS WELL MAINTAINED HOME HAS BEEN FRESHLY PAINTED THROUGHOUT WAITING FOR YOU TO MOVE RIGHT IN. LOW TAXES. NO ASSESSMENT. EXCELLENT LOCATION, CLOSE TO LIBRARY, SHOPS, AND TRANSPORTATION. TOP RATED SCHOOLS! PROPERTY IS BEING SOLD "AS IS" CONDITION. A MUST SEE!
Last Agent to Sell the Property
Sean Farley
Unique Realty LLC License #475149440 Listed on: 07/28/2016
Townhouse Details
Home Type
- Townhome
Est. Annual Taxes
- $7,070
Year Built
- 1965
Lot Details
- 3,093
Home Design
- Brick Exterior Construction
- Vinyl Siding
Interior Spaces
- Primary Bathroom is a Full Bathroom
- Entrance Foyer
- Recreation Room
- Lower Floor Utility Room
Partially Finished Basement
- Partial Basement
- Crawl Space
Parking
- Parking Available
- Driveway
- Parking Included in Price
Utilities
- Forced Air Heating and Cooling System
- Heating System Uses Gas
- Lake Michigan Water
Community Details
- Pets Allowed
Ownership History
Purchase Details
Home Financials for this Owner
Home Financials are based on the most recent Mortgage that was taken out on this home.Purchase Details
Similar Homes in the area
Home Values in the Area
Average Home Value in this Area
Purchase History
| Date | Buyer | Sale Price | Title Company |
|---|---|---|---|
| Zografos Anthony C | $260,000 | Chicago Title | |
| Delama Sonia | -- | Attorney |
Mortgage History
| Date | Status | Borrower | Loan Amount |
|---|---|---|---|
| Open | Zografos Anthony C | $255,290 |
Property History
| Date | Event | Price | Change | Sq Ft Price |
|---|---|---|---|---|
| 09/19/2016 09/19/16 | Sold | $260,000 | +2.0% | $156 / Sq Ft |
| 08/02/2016 08/02/16 | Pending | -- | -- | -- |
| 07/28/2016 07/28/16 | For Sale | $254,900 | -- | $153 / Sq Ft |
Tax History Compared to Growth
Tax History
| Year | Tax Paid | Tax Assessment Tax Assessment Total Assessment is a certain percentage of the fair market value that is determined by local assessors to be the total taxable value of land and additions on the property. | Land | Improvement |
|---|---|---|---|---|
| 2024 | $7,070 | $29,000 | $4,500 | $24,500 |
| 2023 | $7,070 | $29,000 | $4,500 | $24,500 |
| 2022 | $7,070 | $29,000 | $4,500 | $24,500 |
| 2021 | $6,292 | $22,648 | $2,936 | $19,712 |
| 2020 | $6,013 | $22,648 | $2,936 | $19,712 |
| 2019 | $6,027 | $25,165 | $2,936 | $22,229 |
| 2018 | $6,369 | $24,023 | $2,550 | $21,473 |
| 2017 | $6,455 | $24,023 | $2,550 | $21,473 |
| 2016 | $5,473 | $24,023 | $2,550 | $21,473 |
| 2015 | $5,529 | $19,878 | $2,163 | $17,715 |
| 2014 | $4,173 | $19,878 | $2,163 | $17,715 |
| 2013 | $5,308 | $19,878 | $2,163 | $17,715 |
Agents Affiliated with this Home
-
S
Seller's Agent in 2016
Sean Farley
Unique Realty LLC
(847) 421-9535
36 Total Sales
-
Maria Kharot & Shauna Weatherspoon

Buyer's Agent in 2016
Maria Kharot & Shauna Weatherspoon
HomeSmart Connect LLC
(414) 507-7653
77 Total Sales
Map
Source: Midwest Real Estate Data (MRED)
MLS Number: MRD09300958
APN: 10-19-112-062-0000
- 7203 W Lill St
- 7202 W Crain St
- 7013 W Greenleaf Ave
- 8661 N National Ave
- 8640 Waukegan Rd Unit 227
- 8620 Waukegan Rd Unit 405
- 8610 N Waukegan Rd Unit 402W
- 8633 N Olcott Ave
- 8814 Sayre Ave
- 6950 Dempster St
- 6828 Prairie St
- 8761 N Olcott Ave
- 8553 N Oleander Ave
- 5809 W Main St
- 8311 N Olcott Ave
- 8833 Oleander Ave
- 8557 N Ottawa Ave
- 8128 N Odell Ave
- 8252 N Caldwell Ave
- 8209 N Oleander Ave
- 7158 W Greenleaf St
- 7162 W Greenleaf St
- 7156 W Greenleaf St
- 8617 N Harlem Ave
- 7152 W Greenleaf St
- 8619 N Harlem Ave
- 7147 W Niles Ave
- 7150 W Greenleaf St
- 7146 W Greenleaf St
- 7149 W Niles Ave
- 8621 N Harlem Ave
- 7157 W Greenleaf St
- 7151 W Niles Ave
- 7144 W Greenleaf St
- 7202 W Greenleaf St
- 7143 W Niles Ave
- 7203 W Conrad Ave
- 7140 W Greenleaf St
- 7141 W Niles Ave
- 7155 W Greenleaf St
