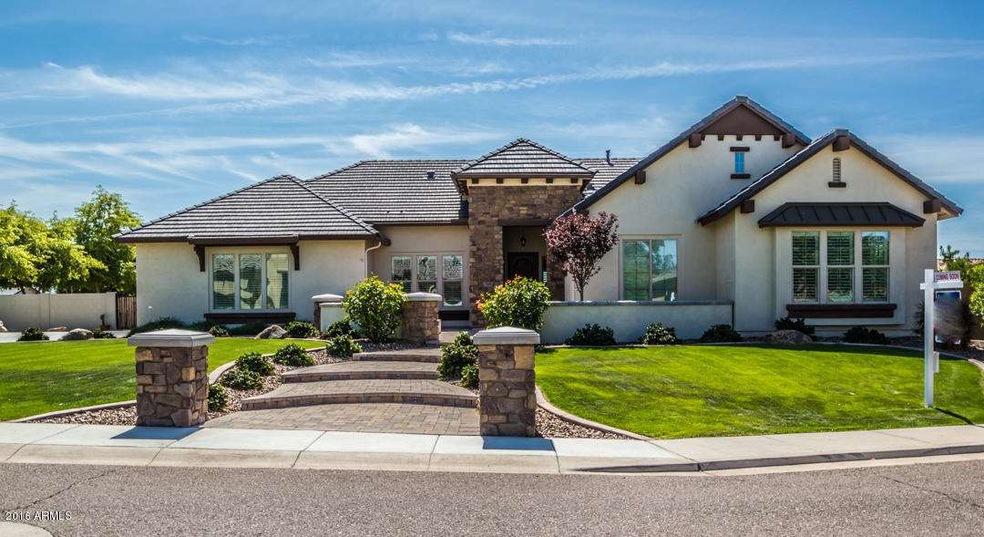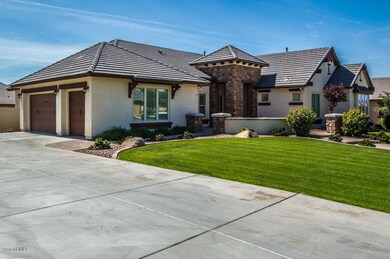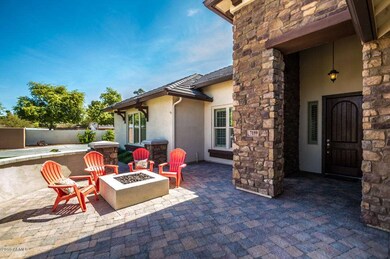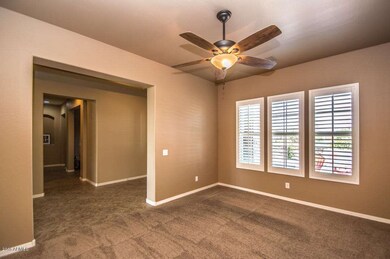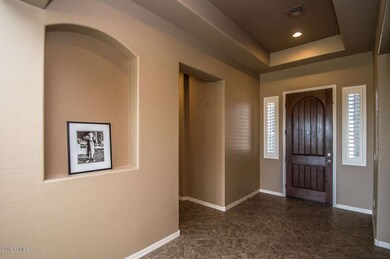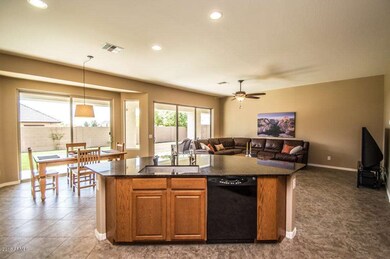
Highlights
- RV Gated
- Gated Parking
- Vaulted Ceiling
- Franklin at Brimhall Elementary School Rated A
- Gated Community
- Corner Lot
About This Home
As of June 2021WOW! TURNKEY almost NEW HOME in private gated community of ANNECY. Fabulous curb appeal! Lush green landscape and a large courtyard with gas firepit grace the front entry. Formal living room leads to expansive Great Room. Eat-in Kitchen features dark granite countertops and an island large enough to seat six. A wall of glass seamlessly combines the Great Room with a covered patio extending nearly the length of the house, which overlooks a freshly landscaped private park-like backyard. Large Master suite features a pristine bathroom and giant walk-in closet with additional washer/dryer hookups. Plantation shutters and upgraded carpet enhance all three bedrooms and the office, which has potential to be a fourth bedroom. The three car side entry garage is over-height, extended length, and has an additional work/shop space. Massive driveway and RV gate make this a toy lover's dream! LOWEST PRICED home for sale in Annecy. Priced for a quick sale!
Home Details
Home Type
- Single Family
Est. Annual Taxes
- $2,580
Year Built
- Built in 2012
Lot Details
- 0.39 Acre Lot
- Wood Fence
- Block Wall Fence
- Corner Lot
- Front and Back Yard Sprinklers
- Sprinklers on Timer
- Grass Covered Lot
Parking
- 3 Car Garage
- 4 Open Parking Spaces
- Garage ceiling height seven feet or more
- Side or Rear Entrance to Parking
- Garage Door Opener
- Gated Parking
- RV Gated
Home Design
- Wood Frame Construction
- Tile Roof
- Stone Exterior Construction
- Stucco
Interior Spaces
- 2,802 Sq Ft Home
- 1-Story Property
- Vaulted Ceiling
- Ceiling Fan
- Fireplace
Kitchen
- Eat-In Kitchen
- Breakfast Bar
- Built-In Microwave
- Dishwasher
- Kitchen Island
- Granite Countertops
Flooring
- Carpet
- Tile
Bedrooms and Bathrooms
- 3 Bedrooms
- Walk-In Closet
- Primary Bathroom is a Full Bathroom
- 2.5 Bathrooms
- Dual Vanity Sinks in Primary Bathroom
- Bathtub With Separate Shower Stall
Laundry
- Dryer
- Washer
Accessible Home Design
- No Interior Steps
Outdoor Features
- Patio
- Fire Pit
Schools
- Falcon Hill Elementary School
- Fremont Junior High School
- Red Mountain High School
Utilities
- Refrigerated Cooling System
- Heating System Uses Natural Gas
- Water Softener
- Cable TV Available
Listing and Financial Details
- Tax Lot 20
- Assessor Parcel Number 218-01-585
Community Details
Overview
- Property has a Home Owners Association
- Trestle Management Association, Phone Number (480) 422-0888
- Built by K Hovnanian Homes
- Annecy Subdivision
Recreation
- Tennis Courts
- Community Playground
- Bike Trail
Security
- Gated Community
Ownership History
Purchase Details
Home Financials for this Owner
Home Financials are based on the most recent Mortgage that was taken out on this home.Purchase Details
Purchase Details
Home Financials for this Owner
Home Financials are based on the most recent Mortgage that was taken out on this home.Purchase Details
Purchase Details
Home Financials for this Owner
Home Financials are based on the most recent Mortgage that was taken out on this home.Similar Homes in Mesa, AZ
Home Values in the Area
Average Home Value in this Area
Purchase History
| Date | Type | Sale Price | Title Company |
|---|---|---|---|
| Warranty Deed | $835,000 | American Title Svc Agcy Llc | |
| Interfamily Deed Transfer | -- | None Available | |
| Warranty Deed | $455,000 | Chicago Title Agency Inc | |
| Cash Sale Deed | $373,152 | New Land Title Agency | |
| Quit Claim Deed | -- | New Land Title Agency | |
| Quit Claim Deed | -- | New Land Title Agency | |
| Special Warranty Deed | $3,546,654 | Lawyers Title Insurance Corp |
Mortgage History
| Date | Status | Loan Amount | Loan Type |
|---|---|---|---|
| Open | $687,000 | VA | |
| Previous Owner | $119,750 | New Conventional | |
| Previous Owner | $119,750 | Credit Line Revolving | |
| Previous Owner | $548,250 | New Conventional | |
| Previous Owner | $365,000 | New Conventional | |
| Previous Owner | $50,000 | FHA | |
| Previous Owner | $364,000 | New Conventional | |
| Previous Owner | $100,000 | Credit Line Revolving | |
| Previous Owner | $1,900,000 | Seller Take Back |
Property History
| Date | Event | Price | Change | Sq Ft Price |
|---|---|---|---|---|
| 06/16/2021 06/16/21 | Sold | $835,000 | +7.7% | $298 / Sq Ft |
| 05/03/2021 05/03/21 | Pending | -- | -- | -- |
| 04/30/2021 04/30/21 | For Sale | $775,000 | +70.3% | $277 / Sq Ft |
| 06/15/2016 06/15/16 | Sold | $455,000 | -3.2% | $162 / Sq Ft |
| 05/12/2016 05/12/16 | Pending | -- | -- | -- |
| 05/09/2016 05/09/16 | Price Changed | $469,900 | -2.1% | $168 / Sq Ft |
| 03/12/2016 03/12/16 | For Sale | $480,000 | -- | $171 / Sq Ft |
Tax History Compared to Growth
Tax History
| Year | Tax Paid | Tax Assessment Tax Assessment Total Assessment is a certain percentage of the fair market value that is determined by local assessors to be the total taxable value of land and additions on the property. | Land | Improvement |
|---|---|---|---|---|
| 2025 | $3,239 | $39,034 | -- | -- |
| 2024 | $3,277 | $37,175 | -- | -- |
| 2023 | $3,277 | $66,210 | $13,240 | $52,970 |
| 2022 | $3,205 | $48,320 | $9,660 | $38,660 |
| 2021 | $3,293 | $45,700 | $9,140 | $36,560 |
| 2020 | $3,249 | $43,600 | $8,720 | $34,880 |
| 2019 | $3,010 | $42,250 | $8,450 | $33,800 |
| 2018 | $2,874 | $38,500 | $7,700 | $30,800 |
| 2017 | $2,783 | $40,510 | $8,100 | $32,410 |
| 2016 | $2,733 | $42,100 | $8,420 | $33,680 |
| 2015 | $2,580 | $39,410 | $7,880 | $31,530 |
Agents Affiliated with this Home
-
M
Seller's Agent in 2021
Mark Toon
RE/MAX
-
A
Seller Co-Listing Agent in 2021
Andrea Toon
RE/MAX
-

Buyer's Agent in 2021
Kara Gray
West USA Realty
(480) 298-7185
20 Total Sales
-

Seller's Agent in 2016
Cynthia Mack
HomeSmart
(480) 993-8462
40 Total Sales
-

Buyer's Agent in 2016
Julia Stephens
HomeSmart
(480) 236-2972
27 Total Sales
Map
Source: Arizona Regional Multiple Listing Service (ARMLS)
MLS Number: 5413849
APN: 218-01-585
- 7030 E Ingram St
- 7337 E Ivyglen St Unit 7
- 1561 N Sterling
- 6917 E Ingram Cir
- 7006 E Jensen St Unit 118
- 7006 E Jensen St Unit 48
- 7006 E Jensen St Unit 40
- 7006 E Jensen St Unit 83
- 1758 N 74th Place
- 1853 N Rowen Cir
- 7436 E Hannibal St Unit 2
- 1638 N Avoca
- 1818 N Saranac Cir
- 1631 N Avoca
- 7015 E Granada St
- 1822 N Sunaire Cir
- 7259 E Glencove St
- 6944 E Gary Cir
- 2087 N 77th Place
- 2095 N 77th Place
