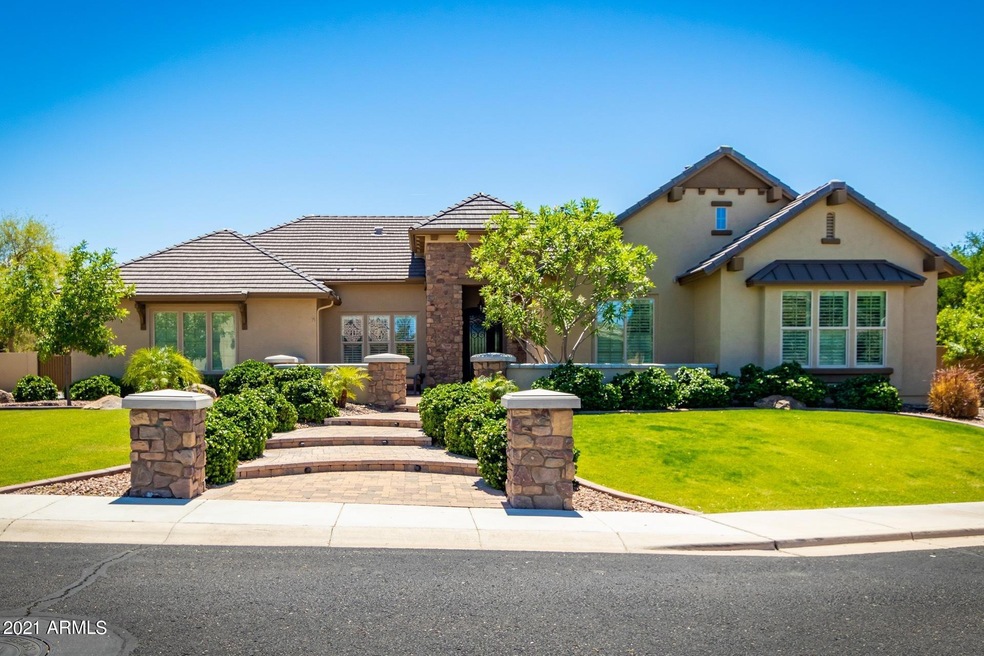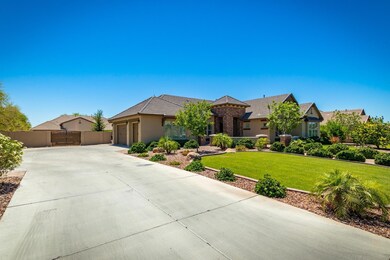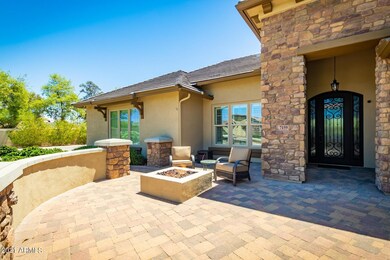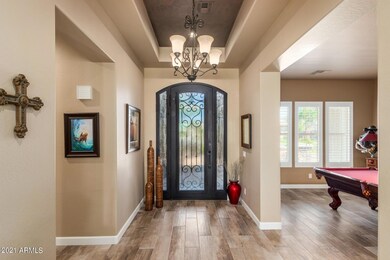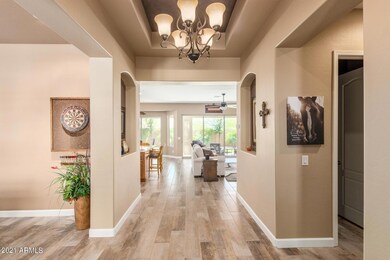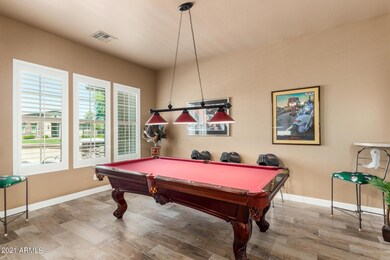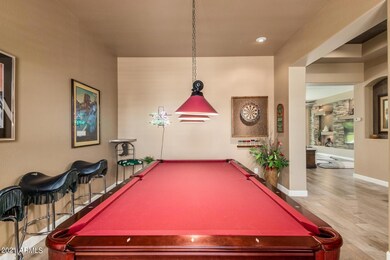
Highlights
- RV Access or Parking
- Gated Parking
- Mountain View
- Franklin at Brimhall Elementary School Rated A
- Gated Community
- Corner Lot
About This Home
As of June 2021Welcome to the French inspired community of Annecy! This astonishing home will satisfy even the most discerning buyer appetite. Incredibly maintained property with a wonderful open floor plan. Front patio with gas firepit greets you on your way through the iron door entry. Large, open foyer with front game/living room. Stroll into the expansive open family room and kitchen complete with wall to wall custom built-in wall system & ''gathering table'' for those family/friends activities. New custom kitchen with gas cooking and double ovens await your cuisine creativity. Gigantic 3 car garage and 10' x 15' workshop help that person enjoy their favorite activities. Gorgeous master bedroom & cozy en-suite. Custom walk in closet, huge shower and separate tub. His and hers vanities. This beautiful home also features a large 17,000+ sf lot. Plenty of room for an additional RV garage or workshop. Private back yard includes a full length covered patio, a 12 foot glass sliding walkout door, additional glass sliding doors and mature landscape. Everything about this wonderful setting screams entertainment, family and friends. Meticulously maintained and it shows! Large front patio is perfect for those late evenings with it's gas firepit and plenty of room for the neighbors or friends. Wood look tile floors throughout the main living areas and upgraded carpeting in the bedrooms. If you are looking for a place to plant your roots, this is definitely worth the look! Hurry in before it goes away!
Last Agent to Sell the Property
Mark Toon
RE/MAX Alliance Group License #BR005653000 Listed on: 04/30/2021
Co-Listed By
Andrea Toon
RE/MAX Alliance Group License #SA647837000
Home Details
Home Type
- Single Family
Est. Annual Taxes
- $3,249
Year Built
- Built in 2012
Lot Details
- 0.39 Acre Lot
- Cul-De-Sac
- Block Wall Fence
- Corner Lot
- Front and Back Yard Sprinklers
- Sprinklers on Timer
- Grass Covered Lot
HOA Fees
- $157 Monthly HOA Fees
Parking
- 3 Car Garage
- 4 Open Parking Spaces
- Side or Rear Entrance to Parking
- Garage Door Opener
- Gated Parking
- RV Access or Parking
Home Design
- Wood Frame Construction
- Tile Roof
- Stone Exterior Construction
- Stucco
Interior Spaces
- 2,802 Sq Ft Home
- 1-Story Property
- Ceiling height of 9 feet or more
- Ceiling Fan
- Double Pane Windows
- Solar Screens
- Family Room with Fireplace
- Mountain Views
Kitchen
- Eat-In Kitchen
- Breakfast Bar
- Gas Cooktop
- Built-In Microwave
- Kitchen Island
- Granite Countertops
Flooring
- Carpet
- Tile
Bedrooms and Bathrooms
- 3 Bedrooms
- Primary Bathroom is a Full Bathroom
- 2.5 Bathrooms
- Dual Vanity Sinks in Primary Bathroom
- Bathtub With Separate Shower Stall
Accessible Home Design
- No Interior Steps
Outdoor Features
- Covered patio or porch
- Fire Pit
Schools
- Falcon Hill Elementary School
- Fremont Junior High School
- Red Mountain High School
Utilities
- Central Air
- Heating System Uses Natural Gas
- High Speed Internet
- Cable TV Available
Listing and Financial Details
- Tax Lot 20
- Assessor Parcel Number 218-01-585
Community Details
Overview
- Association fees include ground maintenance
- Trestle Management Association, Phone Number (480) 422-0888
- Built by K Hovnanian Homes
- Annecy Subdivision
Recreation
- Tennis Courts
- Community Playground
- Bike Trail
Security
- Gated Community
Ownership History
Purchase Details
Home Financials for this Owner
Home Financials are based on the most recent Mortgage that was taken out on this home.Purchase Details
Purchase Details
Home Financials for this Owner
Home Financials are based on the most recent Mortgage that was taken out on this home.Purchase Details
Purchase Details
Home Financials for this Owner
Home Financials are based on the most recent Mortgage that was taken out on this home.Similar Homes in Mesa, AZ
Home Values in the Area
Average Home Value in this Area
Purchase History
| Date | Type | Sale Price | Title Company |
|---|---|---|---|
| Warranty Deed | $835,000 | American Title Svc Agcy Llc | |
| Interfamily Deed Transfer | -- | None Available | |
| Warranty Deed | $455,000 | Chicago Title Agency Inc | |
| Cash Sale Deed | $373,152 | New Land Title Agency | |
| Quit Claim Deed | -- | New Land Title Agency | |
| Quit Claim Deed | -- | New Land Title Agency | |
| Special Warranty Deed | $3,546,654 | Lawyers Title Insurance Corp |
Mortgage History
| Date | Status | Loan Amount | Loan Type |
|---|---|---|---|
| Open | $687,000 | VA | |
| Previous Owner | $119,750 | New Conventional | |
| Previous Owner | $119,750 | Credit Line Revolving | |
| Previous Owner | $548,250 | New Conventional | |
| Previous Owner | $365,000 | New Conventional | |
| Previous Owner | $50,000 | FHA | |
| Previous Owner | $364,000 | New Conventional | |
| Previous Owner | $100,000 | Credit Line Revolving | |
| Previous Owner | $1,900,000 | Seller Take Back |
Property History
| Date | Event | Price | Change | Sq Ft Price |
|---|---|---|---|---|
| 06/16/2021 06/16/21 | Sold | $835,000 | +7.7% | $298 / Sq Ft |
| 05/03/2021 05/03/21 | Pending | -- | -- | -- |
| 04/30/2021 04/30/21 | For Sale | $775,000 | +70.3% | $277 / Sq Ft |
| 06/15/2016 06/15/16 | Sold | $455,000 | -3.2% | $162 / Sq Ft |
| 05/12/2016 05/12/16 | Pending | -- | -- | -- |
| 05/09/2016 05/09/16 | Price Changed | $469,900 | -2.1% | $168 / Sq Ft |
| 03/12/2016 03/12/16 | For Sale | $480,000 | -- | $171 / Sq Ft |
Tax History Compared to Growth
Tax History
| Year | Tax Paid | Tax Assessment Tax Assessment Total Assessment is a certain percentage of the fair market value that is determined by local assessors to be the total taxable value of land and additions on the property. | Land | Improvement |
|---|---|---|---|---|
| 2025 | $3,239 | $39,034 | -- | -- |
| 2024 | $3,277 | $37,175 | -- | -- |
| 2023 | $3,277 | $66,210 | $13,240 | $52,970 |
| 2022 | $3,205 | $48,320 | $9,660 | $38,660 |
| 2021 | $3,293 | $45,700 | $9,140 | $36,560 |
| 2020 | $3,249 | $43,600 | $8,720 | $34,880 |
| 2019 | $3,010 | $42,250 | $8,450 | $33,800 |
| 2018 | $2,874 | $38,500 | $7,700 | $30,800 |
| 2017 | $2,783 | $40,510 | $8,100 | $32,410 |
| 2016 | $2,733 | $42,100 | $8,420 | $33,680 |
| 2015 | $2,580 | $39,410 | $7,880 | $31,530 |
Agents Affiliated with this Home
-
M
Seller's Agent in 2021
Mark Toon
RE/MAX
-
A
Seller Co-Listing Agent in 2021
Andrea Toon
RE/MAX
-
Kara Gray

Buyer's Agent in 2021
Kara Gray
West USA Realty
(480) 298-7185
20 Total Sales
-
Cynthia Mack

Seller's Agent in 2016
Cynthia Mack
HomeSmart
(480) 993-8462
40 Total Sales
-
Julia Stephens

Buyer's Agent in 2016
Julia Stephens
HomeSmart
(480) 236-2972
28 Total Sales
Map
Source: Arizona Regional Multiple Listing Service (ARMLS)
MLS Number: 6229629
APN: 218-01-585
- 7337 E Ivyglen St Unit 7
- 7030 E Ingram St
- 1561 N Sterling
- 1758 N 74th Place
- 7261 E June St
- 1853 N Rowen Cir
- 6917 E Ingram Cir
- 6918 E Ivyglen St
- 7006 E Jensen St Unit 118
- 7006 E Jensen St Unit 48
- 7006 E Jensen St Unit 40
- 7006 E Jensen St Unit 83
- 7436 E Hannibal St Unit 2
- 1638 N Avoca
- 1631 N Avoca
- 1818 N Saranac Cir
- 6918 E Granada St
- 1822 N Sunaire Cir
- 7259 E Glencove St
- 6944 E Gary Cir
