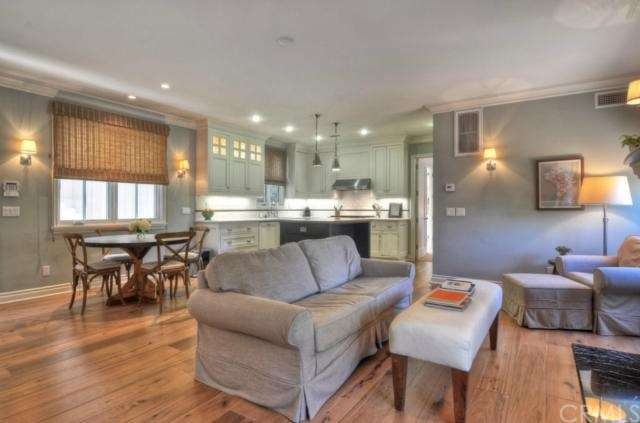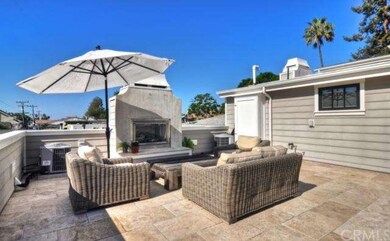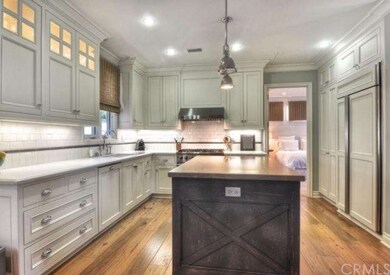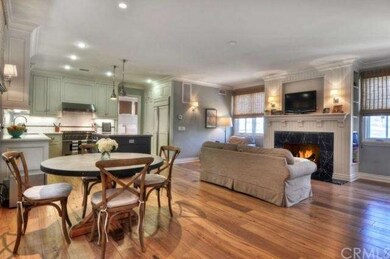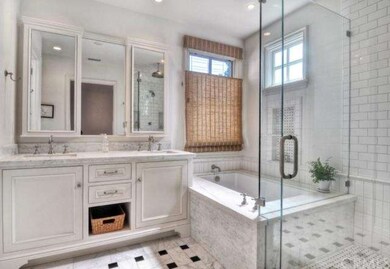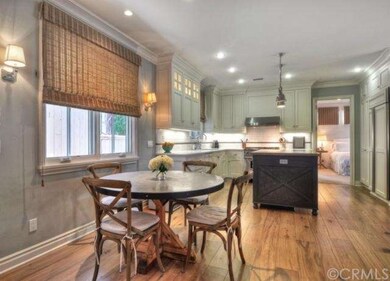
716 1/2 Iris Ave Corona Del Mar, CA 92625
Corona Del Mar NeighborhoodHighlights
- Cape Cod Architecture
- Property is near a park
- Great Room
- Harbor View Elementary School Rated A
- Main Floor Primary Bedroom
- 3-minute walk to Community Youth Center & Grant Howald Park
About This Home
As of March 2015Quality and livability are the hallmarks of this exceptional residence, centrally located in the Village of Corona del Mar. The highly sought after floor plan with 2 bedroom and 2 ½ bathrooms boasts approximately 1,400 square feet of living space, complimented by a nearly 500 square foot rooftop terrace replete with fireplace. The architecture of the Eastern Seaboard is evident, merging traditional elegance with contemporary design. The great room, combining living and dining rooms is accentuated by the culinary kitchen featuring chef grade appliances and custom cabinetry. Built with an exceptionally high standard of quality, interior features include custom stonework, distressed hardwood floors, custom wood cabinetry throughout, oversized bathtubs, inside laundry room, air conditioning, plus garage and carport.
Last Agent to Sell the Property
Timothy Tamura
VALIA Properties License #01305097 Listed on: 09/17/2014
Last Buyer's Agent
Benjamin Ditzler
RE/MAX College Park Realty License #01930295
Property Details
Home Type
- Condominium
Est. Annual Taxes
- $16,320
Year Built
- Built in 2010
Parking
- 1 Car Garage
- 1 Carport Space
Home Design
- Cape Cod Architecture
- Shingle Roof
- Composition Roof
- Copper Plumbing
Interior Spaces
- 1,400 Sq Ft Home
- Family Room with Fireplace
- Great Room
Bedrooms and Bathrooms
- 2 Bedrooms
- Primary Bedroom on Main
Additional Features
- Fireplace in Patio
- 1 Common Wall
- Property is near a park
- Central Heating and Cooling System
Community Details
- No Home Owners Association
- 2 Units
Listing and Financial Details
- Assessor Parcel Number 93801706
Ownership History
Purchase Details
Home Financials for this Owner
Home Financials are based on the most recent Mortgage that was taken out on this home.Purchase Details
Purchase Details
Home Financials for this Owner
Home Financials are based on the most recent Mortgage that was taken out on this home.Similar Homes in the area
Home Values in the Area
Average Home Value in this Area
Purchase History
| Date | Type | Sale Price | Title Company |
|---|---|---|---|
| Grant Deed | $1,285,000 | Chicago Title Company | |
| Interfamily Deed Transfer | -- | None Available | |
| Grant Deed | $941,000 | Chicago Title Company |
Mortgage History
| Date | Status | Loan Amount | Loan Type |
|---|---|---|---|
| Open | $905,000 | New Conventional | |
| Closed | $1,016,000 | New Conventional | |
| Previous Owner | $1,028,000 | New Conventional | |
| Previous Owner | $565,200 | New Conventional | |
| Previous Owner | $564,525 | New Conventional |
Property History
| Date | Event | Price | Change | Sq Ft Price |
|---|---|---|---|---|
| 05/22/2025 05/22/25 | For Sale | $2,465,000 | +91.8% | $1,887 / Sq Ft |
| 03/11/2015 03/11/15 | Sold | $1,285,000 | -3.0% | $918 / Sq Ft |
| 01/10/2015 01/10/15 | Pending | -- | -- | -- |
| 09/17/2014 09/17/14 | For Sale | $1,325,000 | -- | $946 / Sq Ft |
Tax History Compared to Growth
Tax History
| Year | Tax Paid | Tax Assessment Tax Assessment Total Assessment is a certain percentage of the fair market value that is determined by local assessors to be the total taxable value of land and additions on the property. | Land | Improvement |
|---|---|---|---|---|
| 2024 | $16,320 | $1,514,091 | $1,247,101 | $266,990 |
| 2023 | $15,936 | $1,484,403 | $1,222,648 | $261,755 |
| 2022 | $15,670 | $1,455,298 | $1,198,675 | $256,623 |
| 2021 | $15,371 | $1,426,763 | $1,175,171 | $251,592 |
| 2020 | $15,224 | $1,412,134 | $1,163,121 | $249,013 |
| 2019 | $14,911 | $1,384,446 | $1,140,315 | $244,131 |
| 2018 | $14,615 | $1,357,300 | $1,117,955 | $239,345 |
| 2017 | $14,357 | $1,330,687 | $1,096,035 | $234,652 |
| 2016 | $14,036 | $1,304,596 | $1,074,545 | $230,051 |
| 2015 | $11,124 | $1,028,694 | $793,198 | $235,496 |
| 2014 | $10,861 | $1,008,544 | $777,661 | $230,883 |
Agents Affiliated with this Home
-
Casey Lesher

Seller's Agent in 2025
Casey Lesher
Christie's International R.E. Southern California
(949) 554-1200
188 in this area
333 Total Sales
-

Seller's Agent in 2015
Timothy Tamura
VALIA Properties
(949) 673-0789
66 in this area
96 Total Sales
-
Steven Sergi

Seller Co-Listing Agent in 2015
Steven Sergi
VALIA Properties
(949) 673-0789
26 in this area
39 Total Sales
-
B
Buyer's Agent in 2015
Benjamin Ditzler
RE/MAX
Map
Source: California Regional Multiple Listing Service (CRMLS)
MLS Number: NP14201093
APN: 938-017-06
- 716 1/2 Iris Ave
- 705 Iris Ave
- 618 Iris Ave Unit B
- 602 Iris Ave
- 516 Iris Ave
- 711 Goldenrod Ave
- 514 Iris Ave
- 931 Gardenia Way
- 502 Jasmine Ave Unit A
- 508 Goldenrod Ave
- 2661 Point Del Mar
- 507 Marguerite Ave
- 430 1/2 Heliotrope Ave
- 3401 5th Ave
- 510 Marguerite Ave Unit B
- 429 Marigold Ave
- 412 Heliotrope Ave
- 3511 Daffodil Ave Unit 14
- 2541 Point Del Mar
- 717 1/2 Orchid Ave
