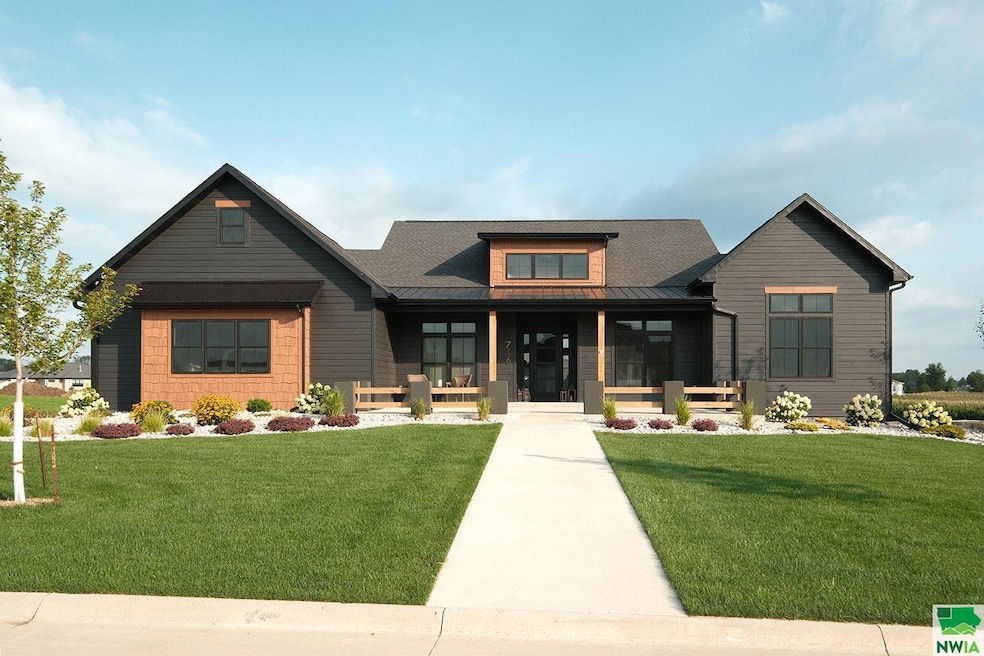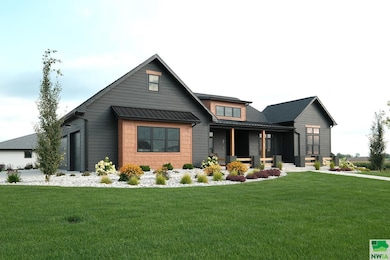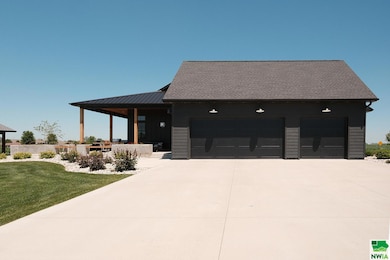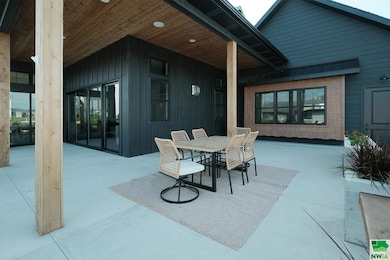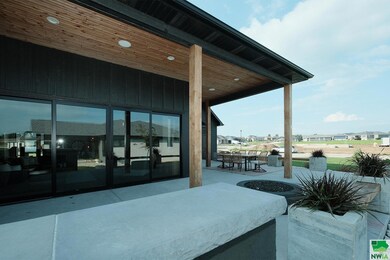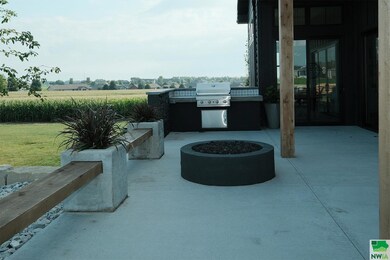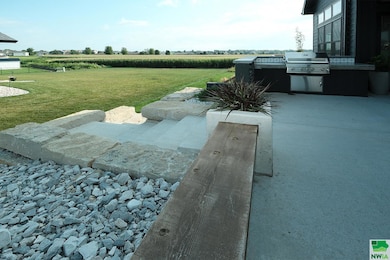716 18th St SE Sioux Center, IA 51250
Estimated payment $5,674/month
Highlights
- Covered Deck
- Vaulted Ceiling
- Outdoor Kitchen
- Sioux Center Middle School Rated 9+
- Ranch Style House
- 2 Fireplaces
About This Home
The balance between quality and intentional design is evident throughout this new Sioux Center listing! Situated on a large 0.47 acre lot in Sioux Center’s newest Windsong addition, this chic, custom home boasts classy and timeless design features, functional and luxurious living, peaceful and serene exterior living spaces, chic and tasteful finishes and so much more! Tremendous curb appeal with custom concrete pillars, beautifully designed and established landscaping, and luscious lawn; features that are the foreground of the inviting nature of this home. Eye-catching architectural details make this home a must-see from every angle. Large deck with a private view and hot tub, private, concrete, covered sitting area, outdoor kitchen space, custom concrete wall sitting and outdoor gas fireplace just is the beginning of the living spaces this home provides! Welcoming entry and foyer greet you the moment you walk through the door. The main floor features 12’ ceilings, making the spaces feel open and airy! Large, open concept great room, gas fireplace with custom built-ins, and large sliding doors! The heart of the home is the kitchen; large island with seating, pantry, top of the line appliances with Bluetooth capabilities and custom cabinetry with gorgeous Quartz countertops. The main living area is also home to a dining room and coffee bar! Luxurious and spacious primary suite with deck access, elegant en-suite bath that offers a spa-like experience; dual vanities, large walk-in wet room with tiled shower and soaker tub, private stool, along with 8’ x 18’ walk in master closet. The main floor is also equipped with guest half bath, functional and spacious laundry with custom built-in lockers with quarts tops, additi additional 3⁄4 bath with custom tiled shower, and 2 spacious bedrooms! The full basement is home to so much more. Large family room with additional game room space and two separate bedroom suites; each equipped with an en-suite bath and walk in closet.
Home Details
Home Type
- Single Family
Est. Annual Taxes
- $10,266
Year Built
- Built in 2023
Lot Details
- 0.47 Acre Lot
- Stone Retaining Walls
- Landscaped
- Level Lot
- Sprinkler System
Parking
- 3 Car Attached Garage
- Driveway
Home Design
- Ranch Style House
- Shingle Roof
- Shake Siding
Interior Spaces
- Vaulted Ceiling
- 2 Fireplaces
- Gas Fireplace
- Entrance Foyer
- Living Room
- Dining Room
- Laundry on main level
Kitchen
- Eat-In Kitchen
- Walk-In Pantry
- Kitchen Island
Bedrooms and Bathrooms
- 5 Bedrooms
- En-Suite Primary Bedroom
- 5 Bathrooms
Partially Finished Basement
- Basement Fills Entire Space Under The House
- Bedroom in Basement
- Finished Basement Bathroom
Outdoor Features
- Covered Deck
- Patio
- Outdoor Kitchen
- Exterior Lighting
- Porch
Schools
- Sioux Center Elementary And Middle School
- Sioux Center High School
Utilities
- Forced Air Heating and Cooling System
- Water Softener is Owned
- Internet Available
Community Details
- Community Spa
Listing and Financial Details
- Assessor Parcel Number 4609455001
Map
Home Values in the Area
Average Home Value in this Area
Tax History
| Year | Tax Paid | Tax Assessment Tax Assessment Total Assessment is a certain percentage of the fair market value that is determined by local assessors to be the total taxable value of land and additions on the property. | Land | Improvement |
|---|---|---|---|---|
| 2025 | $10,266 | $712,330 | $60,000 | $652,330 |
| 2024 | $10,266 | $642,380 | $60,000 | $582,380 |
| 2023 | $10 | $610 | $610 | $0 |
| 2022 | $12 | $610 | $610 | $0 |
Property History
| Date | Event | Price | List to Sale | Price per Sq Ft |
|---|---|---|---|---|
| 08/07/2025 08/07/25 | For Sale | $915,000 | -- | $244 / Sq Ft |
Source: Northwest Iowa Regional Board of REALTORS®
MLS Number: 829802
APN: 16-09-455-001
- 1839 5th Ave SE
- 927 16th St SE
- 573 14th St SE
- 1651 5th Ave SE
- 2234 Ridge Rd
- 544 13th Street Cir SE
- 1073 Teres View Dr
- 2051 Riviera Rd
- 2318 Riviera Rd
- 1328 1st Ave SE
- 2610 Ridge Rd
- 1245 3rd Ave SE
- 2390 Riviera Rd
- 1028 8th Ave SE
- 1351 13th Ave SE
- 528 5th Ave SE
- 925 Sunrise Trail
- 726 1st Ave SW
- 725 1st Ave SW
- 403 2nd Ave SE
