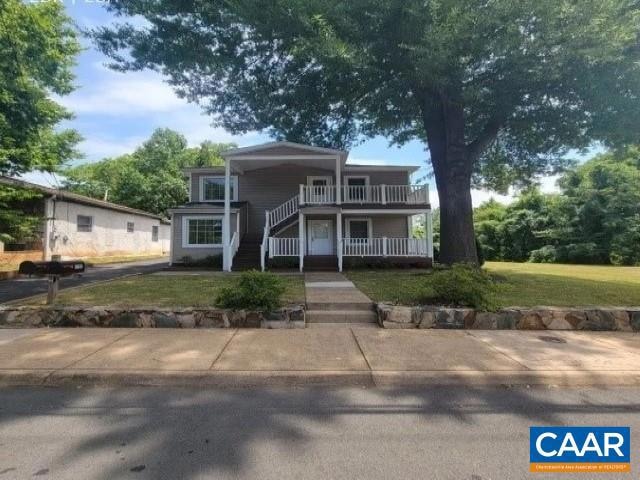
716 1st St S Charlottesville, VA 22902
Ridge Street NeighborhoodEstimated payment $4,053/month
Highlights
- Second Kitchen
- Front Porch
- Heat Pump System
- Charlottesville High School Rated A-
- Stacked Washer and Dryer
- 3-minute walk to IX Art Park
About This Home
Don’t miss this exceptional investment opportunity just 3 blocks from the vibrant Charlottesville Downtown Mall. This over/under duplex was extensively renovated in 2019 and offers modern amenities, reliable rental income, and development potential. Property Features: New HVAC, electrical, plumbing, bathrooms, kitchen appliances, cabinets (Unit A), lighting, flooring, windows, doors, Trex decking, roof, and stackable washer/dryer units. Unit A: 1,028 sq ft, 2BR, 1.5 BA, and access to a 325 sq ft unfinished basement. Unit B: 812 sq ft with 2 BR, 1 full BA Both units feature private front and rear decks, in-unit laundry, and updated finishes throughout. Parking: Off-street parking in the rear for up to 4 vehicles, plus ample on-street parking. Location: Walkable to restaurants, shops, and public transportation. Adjacent to the expansive IX property. Income Potential: Unit A: Currently rented at $1,975/month. Unit B: Currently rented at $1,980/month. Development Opportunity: Located next to a vacant lot and benefiting from newly approved NX-8 zoning, this property holds significant potential for or future development or expansion, especially given its proximity to the growing IX Art Park district.
Listing Agent
ASSIST2SELL - FIRST RATE REALTY, INC. License #0225037848 Listed on: 07/02/2025
Home Details
Home Type
- Single Family
Est. Annual Taxes
- $3,031
Year Built
- Built in 1925 | Remodeled
Lot Details
- 7,841 Sq Ft Lot
- Zoning described as Node Mixed Use 8
Home Design
- Block Foundation
- Stick Built Home
- Stucco
Interior Spaces
- 2-Story Property
- Vinyl Clad Windows
- Stacked Washer and Dryer
Kitchen
- Second Kitchen
- Electric Range
- Dishwasher
Bedrooms and Bathrooms
- 4 Bedrooms | 2 Main Level Bedrooms
Schools
- Trailblazer Elementary School
- Walker & Buford Middle School
- Charlottesville High School
Additional Features
- Front Porch
- Heat Pump System
Community Details
Listing and Financial Details
- Assessor Parcel Number 270004000
Map
Home Values in the Area
Average Home Value in this Area
Tax History
| Year | Tax Paid | Tax Assessment Tax Assessment Total Assessment is a certain percentage of the fair market value that is determined by local assessors to be the total taxable value of land and additions on the property. | Land | Improvement |
|---|---|---|---|---|
| 2025 | $3,031 | $303,400 | $140,900 | $162,500 |
| 2024 | $3,031 | $280,800 | $120,400 | $160,400 |
| 2023 | $2,502 | $254,600 | $115,300 | $139,300 |
| 2022 | $1,824 | $184,000 | $87,100 | $96,900 |
| 2021 | $1,806 | $184,000 | $87,100 | $96,900 |
| 2020 | $1,799 | $183,300 | $87,100 | $96,200 |
| 2019 | $1,799 | $183,300 | $87,100 | $96,200 |
| 2018 | $899 | $183,300 | $87,100 | $96,200 |
| 2017 | $1,733 | $176,400 | $44,100 | $132,300 |
| 2016 | $1,659 | $168,600 | $40,100 | $128,500 |
| 2015 | $1,602 | $168,600 | $40,100 | $128,500 |
| 2014 | $1,602 | $168,600 | $40,100 | $128,500 |
Property History
| Date | Event | Price | Change | Sq Ft Price |
|---|---|---|---|---|
| 08/14/2025 08/14/25 | Price Changed | $697,500 | -3.8% | $377 / Sq Ft |
| 07/16/2025 07/16/25 | For Sale | $725,000 | 0.0% | $392 / Sq Ft |
| 07/07/2025 07/07/25 | Off Market | $725,000 | -- | -- |
| 07/02/2025 07/02/25 | For Sale | $725,000 | -- | $392 / Sq Ft |
Purchase History
| Date | Type | Sale Price | Title Company |
|---|---|---|---|
| Deed | -- | -- |
Similar Homes in Charlottesville, VA
Source: Charlottesville area Association of Realtors®
MLS Number: 666419
APN: 270-004-000
- 716 S 1st St
- 500 Ridge St
- 200 Garrett St Unit 609
- 501 Ridge St
- 701 Bolling Ave
- 218 W Water St Unit 705
- 218 W Water St Unit 600
- 218 W Water St Unit 801
- 501 Stonehenge Ave
- 112 5th St SE Unit 3D
- 112 5th St SE Unit 5A
- 803 Monticello Ave
- 510 Stonehenge Ave
- 316 6 1 2 St SW
- 219 Hartmans Mill Rd
- 310 7th St SW
- 103 Linden St
- 508 Ridge St Unit A
- 460 Garrett St
- 704 Blenheim Ave
- 704 Blenheim Ave
- 712 Monticello Ave Unit C
- 300 4th St SE
- 700 Hinton Ave Unit B
- 112 5th St SE Unit 3E
- 112 5th St SE Unit 3D RENTAL
- 800 Blenheim Ave Unit B
- 719 Altavista Ave
- 236 Hartmans Mill Rd
- 301 7th St SW
- 301 7th St SW
- 136 Goodman St Unit B
- 912 Bolling Ave
- 910 Blenheim Ave Unit 910-B Blenheim Ave.
- 409 Park St
- 411 Altamont St Unit 1
- 710 Palatine Ave Unit Main






