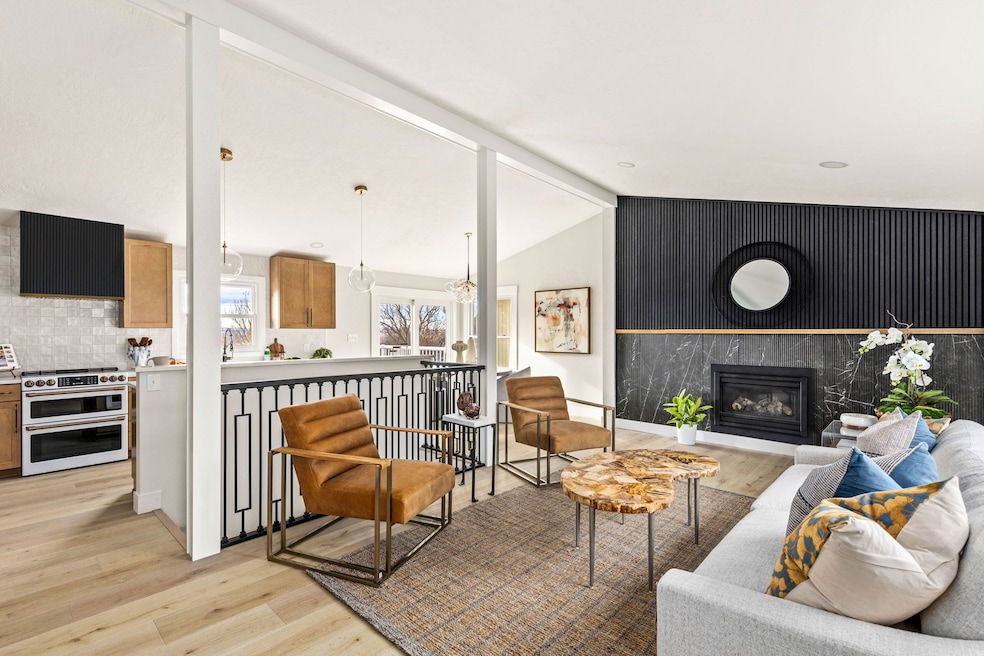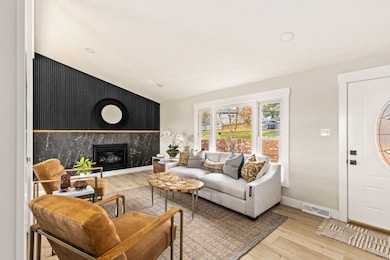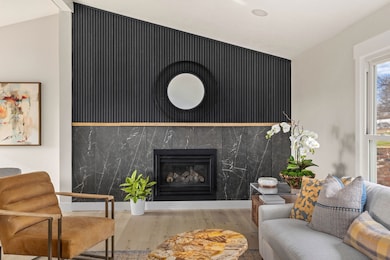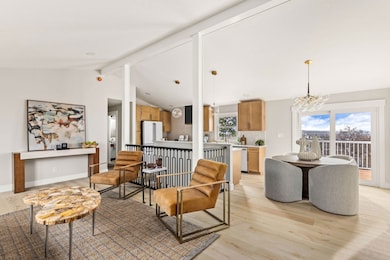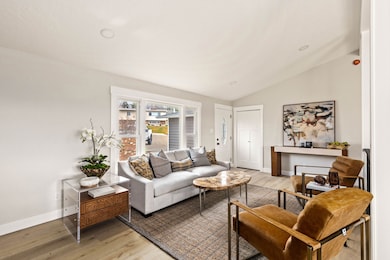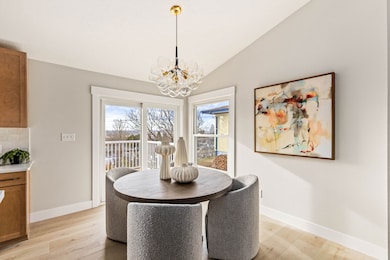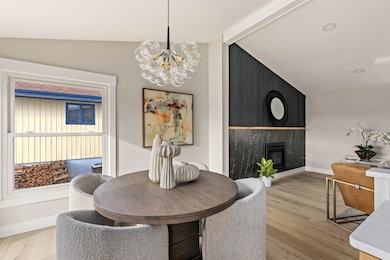716 33rd Ave NE Great Falls, MT 59404
Estimated payment $2,931/month
Highlights
- Hot Property
- Deck
- Modern Architecture
- Open Floorplan
- Vaulted Ceiling
- 1 Fireplace
About This Home
Discover the perfect blend of modern flair and warm, inviting comfort in this fully remodeled 4-bedroom, 3-bath home, set on the largest lot in the area. Thoughtfully redesigned with high-end finishes throughout, this home offers both style and functionality in every detail. Step inside to find two spacious living rooms, ideal for gathering, entertaining, or simply spreading out. A sleek gas fireplace anchors the main living space, adding cozy ambiance to the home’s contemporary aesthetic. The chef-inspired kitchen features stunning Café appliances, elegant countertops, and ample storage—perfect for the home cook who appreciates both beauty and performance. Work from home with ease in the dedicated office, then unwind in the impressively sized primary suite, complete with a luxurious bathroom and an expansive walk-in closet that feels like its own retreat. Outside, the possibilities are endless. The oversized lot offers room to breathe, play, and create—plus potential to build a shop with living quarters above, making it ideal for guests, hobbies, or additional income opportunity. A rare find that seamlessly balances modern design with a welcoming sense of home—this property is ready to elevate your lifestyle. Owner is a licensed real estate Broker.
Listing Agent
The Home Co. Realty Group License #RRE-BRO-LIC-98894 Listed on: 11/14/2025
Open House Schedule
-
Sunday, November 16, 20251:00 to 2:00 pm11/16/2025 1:00:00 PM +00:0011/16/2025 2:00:00 PM +00:00Add to Calendar
Home Details
Home Type
- Single Family
Est. Annual Taxes
- $2,603
Year Built
- Built in 1972
Lot Details
- 0.44 Acre Lot
- Landscaped
- Lot Has A Rolling Slope
- Back and Front Yard
Parking
- 2 Car Garage
Home Design
- Modern Architecture
- Poured Concrete
- Asphalt Roof
Interior Spaces
- 2,472 Sq Ft Home
- Property has 1 Level
- Open Floorplan
- Vaulted Ceiling
- 1 Fireplace
- Finished Basement
- Natural lighting in basement
- Washer Hookup
- Property Views
Kitchen
- Oven or Range
- Microwave
- Dishwasher
Bedrooms and Bathrooms
- 4 Bedrooms
- Walk-In Closet
Outdoor Features
- Deck
Utilities
- Forced Air Heating and Cooling System
- Heating System Uses Gas
- Natural Gas Connected
Community Details
- No Home Owners Association
Listing and Financial Details
- Assessor Parcel Number 02313836212360000
Map
Home Values in the Area
Average Home Value in this Area
Tax History
| Year | Tax Paid | Tax Assessment Tax Assessment Total Assessment is a certain percentage of the fair market value that is determined by local assessors to be the total taxable value of land and additions on the property. | Land | Improvement |
|---|---|---|---|---|
| 2025 | $2,603 | $387,100 | $0 | $0 |
| 2024 | $3,450 | $337,500 | $0 | $0 |
| 2023 | $3,465 | $337,500 | $0 | $0 |
| 2022 | $3,141 | $281,200 | $0 | $0 |
| 2021 | $2,974 | $281,200 | $0 | $0 |
| 2020 | $3,011 | $261,100 | $0 | $0 |
| 2019 | $2,864 | $261,100 | $0 | $0 |
| 2018 | $2,638 | $235,800 | $0 | $0 |
| 2017 | $2,159 | $235,800 | $0 | $0 |
| 2016 | $2,223 | $222,800 | $0 | $0 |
| 2015 | $2,142 | $222,800 | $0 | $0 |
| 2014 | $2,188 | $114,851 | $0 | $0 |
Property History
| Date | Event | Price | List to Sale | Price per Sq Ft |
|---|---|---|---|---|
| 11/14/2025 11/14/25 | For Sale | $515,000 | -- | $208 / Sq Ft |
Purchase History
| Date | Type | Sale Price | Title Company |
|---|---|---|---|
| Personal Reps Deed | -- | Chicago Title | |
| Warranty Deed | -- | Mountain Title | |
| Warranty Deed | -- | Mt |
Source: Montana Regional MLS
MLS Number: 30061235
APN: 02-3138-36-2-12-36-0000
- 3401 7th St NE
- 776 33a Ave NE
- 781 33a Ave NE
- 3201 9th St NE
- 505 32nd Ave NE
- 3702 7th St NE
- 3714 7th St NE
- 3805 7th St NE Unit 15
- 3805 7th St NE Unit 181
- 700 27th Ave NE
- 633 26th Ave NE
- 3215 4th St NE
- 3201 12th St NE
- 1008 40th Ave NE
- 409 Riverview Dr E
- 3301 14th St NE
- 3704 4th St NE
- 517 23rd Ave NE
- 501 23rd Ave NE
- 224 38th Ave NE
- 3805 7th St NE
- 3304 2nd St NE
- 200 21st Ave NW
- 202 21st Ave NW
- 1800 Division Rd
- 1021 7th Ave N Unit 1
- 1500 5th St NW
- 400 6th Ave N
- 1326 7th Ave N Unit B
- 1013 5th Ave N Unit 2
- 110 12th St N Unit 110.
- 2416 5th Ave N
- 622 27th St N Unit 622
- 626 27th St N Unit 626
- 624 27th St N Unit 624
- 620 27th St N Unit 620
- 1104 2nd Ave S Unit 1
- 2901 8th Ave N Unit 3
- 2913 8th Ave N
- 516 8th St S Unit 3
