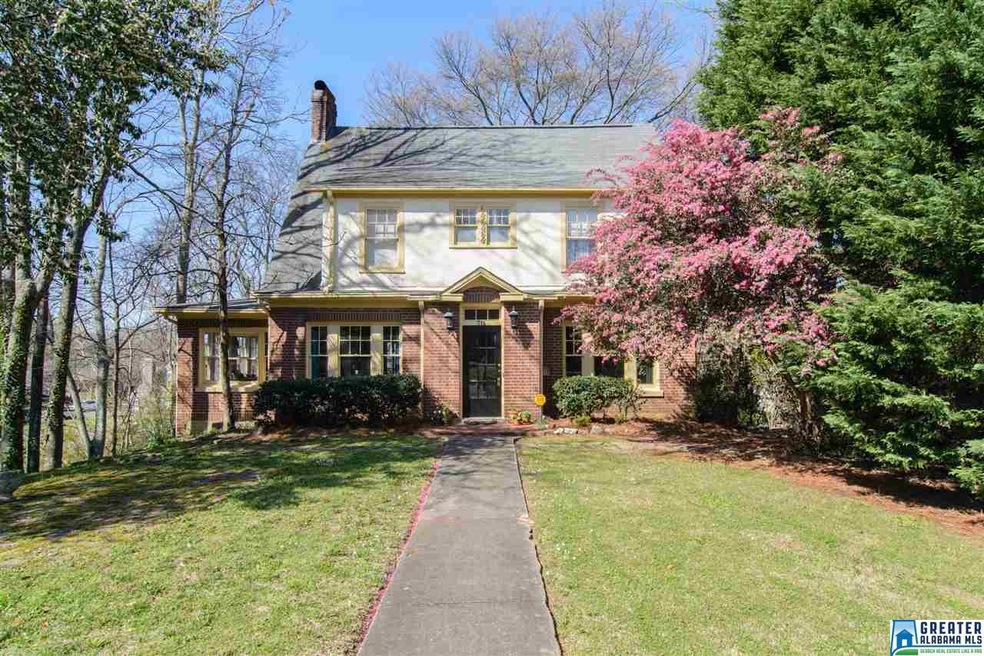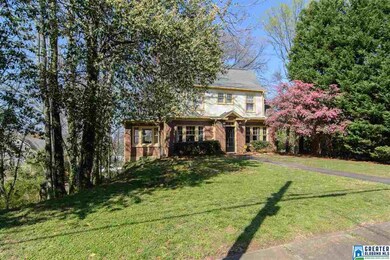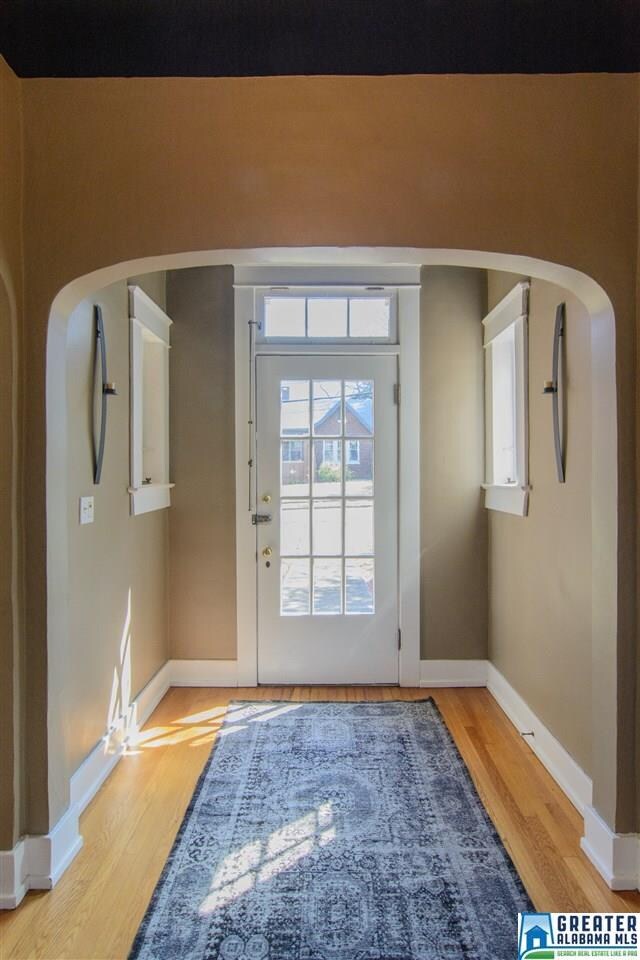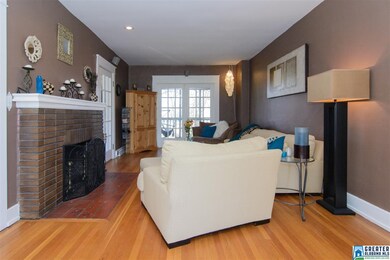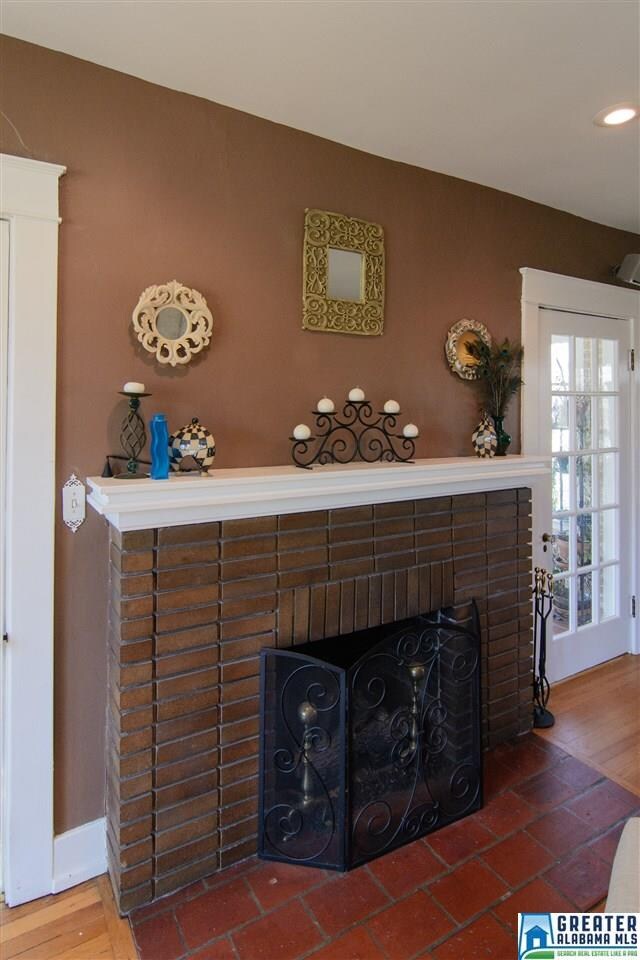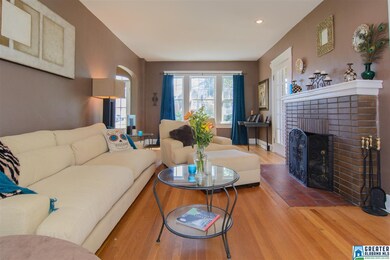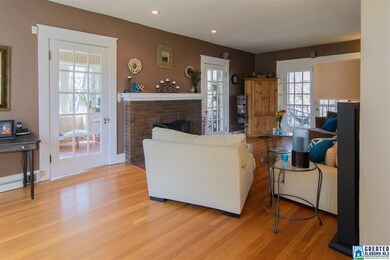
716 47th St S Birmingham, AL 35222
Forest Park NeighborhoodHighlights
- Covered Deck
- Wood Flooring
- Sun or Florida Room
- Living Room with Fireplace
- Attic
- Fenced Yard
About This Home
As of August 2022Charming 1930's tudor on 1.5 lots with Guest Cottage in the heart of Avondale! Special features include arched openings, transom windows, hardwood floors, tall ceilings, deep moldings, original hardware and upstairs HVAC new in 2017. Main level offers foyer, living room, dining room, sunroom, kitchen and french doors to screened porch. The kitchen has abundant cabinets, window over double sinks with drainer board, gas stove, electric convection oven, dishwasher plus refrigerator to remain, hardwoods under vinyl. 3 bedrooms are located upstairs. Master bedroom with sitting area, 2 closets PLUS a walk-in closet. Full bath with deep soaking tub, large vanity and ceramic tile. The basement features a den with gas logs, laundry room, full bath and special "secret" playroom under stairwell. New HVAC in 2018 with 10 yr warranty! Guest house with bedroom and full bath, ventless gas logs, gas stove and screened porch over 2 car garage. Guest house is rented for $550 but could rent for more!!
Home Details
Home Type
- Single Family
Est. Annual Taxes
- $1,894
Year Built
- Built in 1935
Lot Details
- 0.36 Acre Lot
- Fenced Yard
- Interior Lot
- Few Trees
Parking
- 2 Car Detached Garage
- Rear-Facing Garage
- Driveway
- Off-Street Parking
- Assigned Parking
Home Design
- Four Sided Brick Exterior Elevation
Interior Spaces
- 2-Story Property
- Smooth Ceilings
- Ceiling Fan
- Recessed Lighting
- Ventless Fireplace
- Brick Fireplace
- Gas Fireplace
- Window Treatments
- Living Room with Fireplace
- 2 Fireplaces
- Dining Room
- Den with Fireplace
- Sun or Florida Room
- Pull Down Stairs to Attic
- Home Security System
Kitchen
- Convection Oven
- Electric Oven
- Gas Cooktop
- Dishwasher
- ENERGY STAR Qualified Appliances
- Laminate Countertops
Flooring
- Wood
- Carpet
- Tile
- Vinyl
Bedrooms and Bathrooms
- 3 Bedrooms
- Primary Bedroom Upstairs
- Walk-In Closet
- In-Law or Guest Suite
- Bathtub and Shower Combination in Primary Bathroom
- Separate Shower
- Linen Closet In Bathroom
Laundry
- Laundry Room
- Washer and Electric Dryer Hookup
Basement
- Partial Basement
- Recreation or Family Area in Basement
- Laundry in Basement
- Natural lighting in basement
Outdoor Features
- Covered Deck
- Screened Deck
Utilities
- Two cooling system units
- Central Heating and Cooling System
- Two Heating Systems
- Heat Pump System
- Heating System Uses Gas
- Programmable Thermostat
- Gas Water Heater
Listing and Financial Details
- Assessor Parcel Number 23-00-29-4-024-008.000
Ownership History
Purchase Details
Home Financials for this Owner
Home Financials are based on the most recent Mortgage that was taken out on this home.Purchase Details
Home Financials for this Owner
Home Financials are based on the most recent Mortgage that was taken out on this home.Purchase Details
Home Financials for this Owner
Home Financials are based on the most recent Mortgage that was taken out on this home.Purchase Details
Home Financials for this Owner
Home Financials are based on the most recent Mortgage that was taken out on this home.Map
Similar Homes in the area
Home Values in the Area
Average Home Value in this Area
Purchase History
| Date | Type | Sale Price | Title Company |
|---|---|---|---|
| Warranty Deed | $505,000 | -- | |
| Warranty Deed | $367,000 | -- | |
| Warranty Deed | $216,150 | -- | |
| Warranty Deed | $140,000 | -- |
Mortgage History
| Date | Status | Loan Amount | Loan Type |
|---|---|---|---|
| Open | $429,250 | New Conventional | |
| Previous Owner | $314,733 | New Conventional | |
| Previous Owner | $330,300 | New Conventional | |
| Previous Owner | $160,000 | Commercial | |
| Previous Owner | $181,900 | Unknown | |
| Previous Owner | $17,000 | Unknown | |
| Previous Owner | $105,000 | No Value Available | |
| Previous Owner | $136,000 | Unknown |
Property History
| Date | Event | Price | Change | Sq Ft Price |
|---|---|---|---|---|
| 11/01/2024 11/01/24 | For Rent | $1,050 | 0.0% | -- |
| 10/08/2024 10/08/24 | Off Market | $1,050 | -- | -- |
| 08/31/2022 08/31/22 | Sold | $505,000 | -2.4% | $188 / Sq Ft |
| 07/17/2022 07/17/22 | For Sale | $517,500 | +41.0% | $192 / Sq Ft |
| 07/02/2018 07/02/18 | Sold | $367,000 | -2.1% | $126 / Sq Ft |
| 05/12/2018 05/12/18 | Price Changed | $374,900 | -3.8% | $129 / Sq Ft |
| 04/23/2018 04/23/18 | Price Changed | $389,900 | -2.5% | $134 / Sq Ft |
| 04/09/2018 04/09/18 | Price Changed | $399,900 | -3.6% | $137 / Sq Ft |
| 03/16/2018 03/16/18 | For Sale | $415,000 | -- | $142 / Sq Ft |
Tax History
| Year | Tax Paid | Tax Assessment Tax Assessment Total Assessment is a certain percentage of the fair market value that is determined by local assessors to be the total taxable value of land and additions on the property. | Land | Improvement |
|---|---|---|---|---|
| 2024 | $4,040 | $68,020 | -- | -- |
| 2022 | $3,182 | $44,880 | $28,610 | $16,270 |
| 2021 | $2,789 | $39,450 | $26,010 | $13,440 |
| 2020 | $2,663 | $37,720 | $21,320 | $16,400 |
| 2019 | $5,040 | $34,760 | $0 | $0 |
| 2018 | $2,125 | $30,300 | $0 | $0 |
| 2017 | $1,894 | $27,120 | $0 | $0 |
| 2016 | $1,894 | $27,120 | $0 | $0 |
| 2015 | $1,894 | $27,120 | $0 | $0 |
| 2014 | $1,758 | $26,260 | $0 | $0 |
| 2013 | $1,758 | $26,260 | $0 | $0 |
Source: Greater Alabama MLS
MLS Number: 809440
APN: 23-00-29-4-024-008.000
- 4608 7th Ct S
- 739 47th St S
- 768 47th Place S
- 772 47th Place S
- 4709 6th Ave S Unit 27
- 4411 7th Ave S
- 4713 9th Ave S
- 4603 Clairmont Ave S
- 720 Linwood Rd
- 4763 7th Ct S
- 4300 Linwood Dr
- 4232 6th Ave S
- 4405 2nd Ave S
- 4365 2nd Ave S
- 4804 Lincrest Dr
- 4901 6th Ave S
- 4336 2nd Ave S
- 4225 4th Ave S
- 4312 2nd Ave S Unit 22
- 4927 7th Ave S
