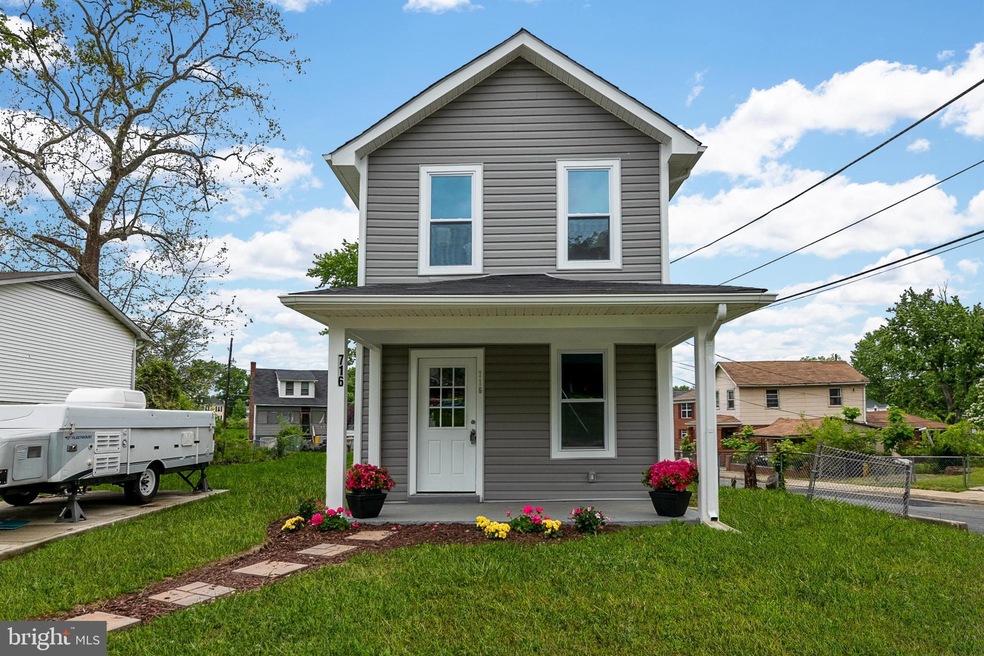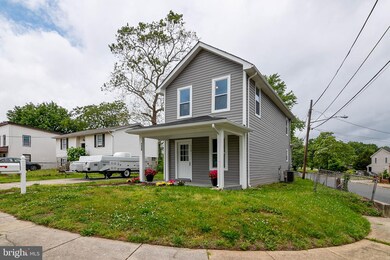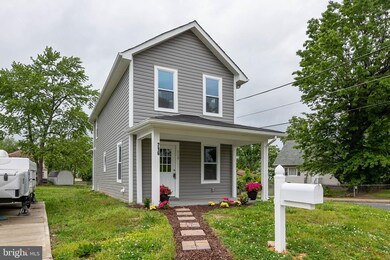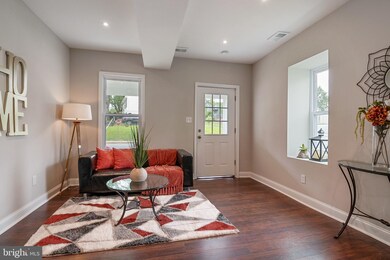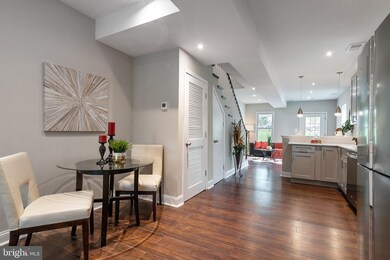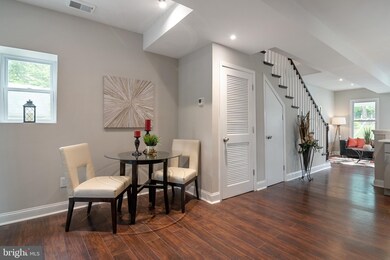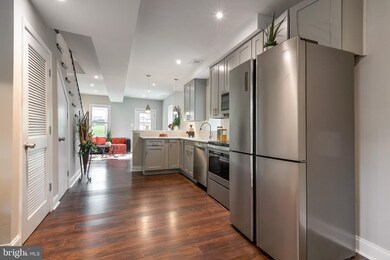
716 59th Place Fairmount Heights, MD 20743
Highlights
- Colonial Architecture
- Living Room
- Central Heating and Cooling System
- No HOA
- En-Suite Primary Bedroom
- Dining Room
About This Home
As of August 2020Spacious Colonial Vintage Vancouver-Style home ideally located minutes from the subway, downtown DC & Virginia! Be mesmerized by the contemporary open floor plan with high ceilings and clean architectural lines; this property has undergone a Full Renovation BUILT NEW from the studs to the hinges and boasts of high-quality finishes throughout; designed with you in mind. Brand New Gourmet Kitchen with stainless steel appliances! New Bathrooms! New Flooring! New Carpet! New Roof & Siding! New Water Heater & HVAC Unit! New Washer & New Dryer! New Front Porch! Corner Property with spacious backyard and two driveways!
Last Agent to Sell the Property
Samson Properties License #663421 Listed on: 05/30/2020

Home Details
Home Type
- Single Family
Est. Annual Taxes
- $2,770
Year Built
- Built in 1908
Lot Details
- 6,775 Sq Ft Lot
- Additional Parcels
- Property is in excellent condition
- Property is zoned R55
Home Design
- Colonial Architecture
- Aluminum Siding
Interior Spaces
- 1,564 Sq Ft Home
- Property has 2 Levels
- Living Room
- Dining Room
Bedrooms and Bathrooms
- En-Suite Primary Bedroom
Parking
- Driveway
- On-Street Parking
- Off-Street Parking
Utilities
- Central Heating and Cooling System
- Natural Gas Water Heater
Community Details
- No Home Owners Association
- Fairmount Heights Subdivision
Listing and Financial Details
- Assessor Parcel Number 17181995562
Ownership History
Purchase Details
Home Financials for this Owner
Home Financials are based on the most recent Mortgage that was taken out on this home.Purchase Details
Home Financials for this Owner
Home Financials are based on the most recent Mortgage that was taken out on this home.Purchase Details
Similar Homes in the area
Home Values in the Area
Average Home Value in this Area
Purchase History
| Date | Type | Sale Price | Title Company |
|---|---|---|---|
| Deed | $320,000 | Milestone Title Llc | |
| Deed | $102,451 | Turnkey Title Llc | |
| Deed | $30,000 | -- |
Mortgage History
| Date | Status | Loan Amount | Loan Type |
|---|---|---|---|
| Previous Owner | $314,204 | FHA | |
| Previous Owner | $9,426 | Future Advance Clause Open End Mortgage | |
| Previous Owner | $211,000 | Commercial |
Property History
| Date | Event | Price | Change | Sq Ft Price |
|---|---|---|---|---|
| 08/26/2020 08/26/20 | Sold | $320,000 | 0.0% | $205 / Sq Ft |
| 07/26/2020 07/26/20 | Pending | -- | -- | -- |
| 07/17/2020 07/17/20 | Price Changed | $319,999 | -3.0% | $205 / Sq Ft |
| 07/06/2020 07/06/20 | Price Changed | $329,999 | -1.5% | $211 / Sq Ft |
| 07/03/2020 07/03/20 | Price Changed | $335,000 | -1.5% | $214 / Sq Ft |
| 05/30/2020 05/30/20 | For Sale | $339,999 | +232.0% | $217 / Sq Ft |
| 08/13/2019 08/13/19 | Sold | $102,415 | -10.9% | $96 / Sq Ft |
| 08/02/2019 08/02/19 | Pending | -- | -- | -- |
| 07/30/2019 07/30/19 | For Sale | $115,000 | +12.3% | $108 / Sq Ft |
| 07/20/2019 07/20/19 | Off Market | $102,415 | -- | -- |
| 07/20/2019 07/20/19 | For Sale | $115,000 | -- | $108 / Sq Ft |
Tax History Compared to Growth
Tax History
| Year | Tax Paid | Tax Assessment Tax Assessment Total Assessment is a certain percentage of the fair market value that is determined by local assessors to be the total taxable value of land and additions on the property. | Land | Improvement |
|---|---|---|---|---|
| 2024 | $5,684 | $293,400 | $90,500 | $202,900 |
| 2023 | $5,691 | $294,000 | $65,500 | $228,500 |
| 2022 | $5,659 | $292,767 | $0 | $0 |
| 2021 | $5,598 | $291,533 | $0 | $0 |
| 2020 | $2,427 | $117,000 | $45,200 | $71,800 |
| 2019 | $2,117 | $117,000 | $45,200 | $71,800 |
| 2018 | $2,456 | $117,000 | $45,200 | $71,800 |
| 2017 | $2,633 | $135,000 | $0 | $0 |
| 2016 | -- | $127,500 | $0 | $0 |
| 2015 | $3,132 | $120,000 | $0 | $0 |
| 2014 | $3,132 | $112,500 | $0 | $0 |
Agents Affiliated with this Home
-
Dana Coleman

Seller's Agent in 2020
Dana Coleman
Samson Properties
(240) 464-8656
1 in this area
44 Total Sales
-
Michael Brown

Buyer's Agent in 2020
Michael Brown
RE/MAX
(202) 999-7840
1 in this area
36 Total Sales
Map
Source: Bright MLS
MLS Number: MDPG568144
APN: 18-1995562
- 713 59th Place
- 703 59th Ave
- 908 59th Ave
- 5909 K St
- 706 59th Ave
- 5904 K St
- 808 60th Ave
- 1023 58th Ave
- 0 Kolb St
- 711 Eastern Ave NE
- 5711 J St
- 710 61st Ave
- 5906 L St
- 612 Eastern Ave NE Unit 103
- 612 Eastern Ave NE Unit C2
- 711 61st Ave
- 5522 Addison Rd
- Lot #1,2,3,843 &5 Field Place NE
- 5818 lot 813,811,007 Field Place NE
- 833 Eastern Ave
