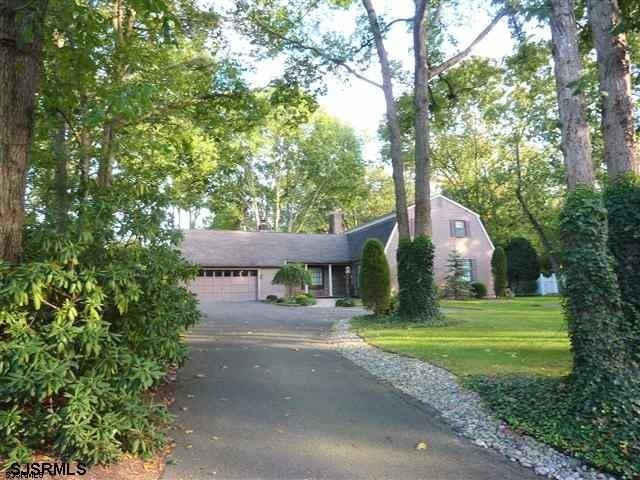
716 8th St Hammonton, NJ 08037
Highlights
- Colonial Architecture
- Multiple Fireplaces
- Wood Flooring
- Hammonton Early Childhood Education Center Rated A-
- Wooded Lot
- Main Floor Primary Bedroom
About This Home
As of February 2015Hammonton Elegance. Exceptional Design & Versitility. Gorgeous Hardwood Floors (both floors). Two exqusite fireplaces (family room&kitchen) raised hearths with craftsman brickwork. 4 Bedrooms(3 Up and One Down). The Main Floor bedrooms sets well for an inlaw suite. Inviting Kitchen with high end stainless steel appliances, granite counters, tile backsplash, and custom cabintry. Pella Windows, Huge Dining Room, Hardscape Walkway and Back Patio. Full Finished Basement. Screened Porch. FOR RENT TOO $1975
Last Agent to Sell the Property
JOE WIESSNER REALTY, LLC License #9481996 Listed on: 07/29/2014
Last Buyer's Agent
AGENT NON-MEMBER
NON-MEMBER OFFICE License #00000
Home Details
Home Type
- Single Family
Est. Annual Taxes
- $8,495
Lot Details
- Lot Dimensions are 100x200
- Sprinkler System
- Wooded Lot
Home Design
- Colonial Architecture
- Aluminum Siding
Interior Spaces
- Ceiling Fan
- Multiple Fireplaces
- Wood Burning Fireplace
- Family Room with Fireplace
- Dining Area
- Screened Porch
- Eat-In Kitchen
Flooring
- Wood
- Tile
Bedrooms and Bathrooms
- 4 Bedrooms
- Primary Bedroom on Main
- In-Law or Guest Suite
- Bathroom on Main Level
- 3 Full Bathrooms
Finished Basement
- Heated Basement
- Basement Fills Entire Space Under The House
- Interior and Exterior Basement Entry
Home Security
- Carbon Monoxide Detectors
- Fire and Smoke Detector
Outdoor Features
- Patio
Utilities
- Zoned Heating and Cooling System
- Baseboard Heating
- Hot Water Heating System
- Heating System Uses Natural Gas
- Gas Water Heater
- Septic Tank
- Private Sewer
Ownership History
Purchase Details
Home Financials for this Owner
Home Financials are based on the most recent Mortgage that was taken out on this home.Purchase Details
Home Financials for this Owner
Home Financials are based on the most recent Mortgage that was taken out on this home.Similar Homes in Hammonton, NJ
Home Values in the Area
Average Home Value in this Area
Purchase History
| Date | Type | Sale Price | Title Company |
|---|---|---|---|
| Deed | $325,000 | Landis Title Corp | |
| Deed | $400,000 | None Available |
Mortgage History
| Date | Status | Loan Amount | Loan Type |
|---|---|---|---|
| Open | $292,500 | New Conventional | |
| Previous Owner | $39,600 | Stand Alone Second | |
| Previous Owner | $320,000 | Purchase Money Mortgage | |
| Previous Owner | $60,000 | Unknown | |
| Previous Owner | $50,000 | No Value Available | |
| Previous Owner | $15,000 | Credit Line Revolving | |
| Previous Owner | $152,000 | Unknown | |
| Previous Owner | $51,500 | Unknown |
Property History
| Date | Event | Price | Change | Sq Ft Price |
|---|---|---|---|---|
| 02/27/2015 02/27/15 | Sold | $325,000 | 0.0% | $129 / Sq Ft |
| 01/27/2015 01/27/15 | Pending | -- | -- | -- |
| 07/29/2014 07/29/14 | For Sale | $325,000 | +17467.6% | $129 / Sq Ft |
| 03/15/2013 03/15/13 | Sold | $1,850 | -99.4% | $1 / Sq Ft |
| 03/01/2013 03/01/13 | Pending | -- | -- | -- |
| 01/09/2013 01/09/13 | Price Changed | $329,900 | -5.7% | $130 / Sq Ft |
| 10/29/2012 10/29/12 | For Sale | $349,900 | -- | $138 / Sq Ft |
Tax History Compared to Growth
Tax History
| Year | Tax Paid | Tax Assessment Tax Assessment Total Assessment is a certain percentage of the fair market value that is determined by local assessors to be the total taxable value of land and additions on the property. | Land | Improvement |
|---|---|---|---|---|
| 2024 | $8,495 | $308,700 | $59,800 | $248,900 |
| 2023 | $8,406 | $308,700 | $59,800 | $248,900 |
| 2022 | $8,406 | $308,700 | $59,800 | $248,900 |
| 2021 | $8,437 | $308,700 | $59,800 | $248,900 |
| 2020 | $8,394 | $308,700 | $59,800 | $248,900 |
| 2019 | $8,363 | $308,700 | $59,800 | $248,900 |
| 2018 | $8,323 | $308,700 | $59,800 | $248,900 |
| 2017 | $8,205 | $308,700 | $59,800 | $248,900 |
| 2016 | $7,906 | $308,700 | $59,800 | $248,900 |
| 2015 | $7,674 | $308,700 | $59,800 | $248,900 |
| 2014 | $6,409 | $172,800 | $26,400 | $146,400 |
Agents Affiliated with this Home
-

Seller's Agent in 2015
Joe Wiessner
JOE WIESSNER REALTY, LLC
(609) 400-3035
81 in this area
263 Total Sales
-
A
Buyer's Agent in 2015
AGENT NON-MEMBER
NON-MEMBER OFFICE
Map
Source: South Jersey Shore Regional MLS
MLS Number: 433199
APN: 13-01601-0000-00034
- 960 S Grand St
- 0 9th St Unit NJAC2019908
- 643 S Egg Harbor Rd
- 909 8th St
- 32 Lakeshore Dr
- 397 S 1st Rd
- 0 S Egg Harbor Unit NJCD2086516
- 0 S Egg Harbor Unit 250448
- 44 Harborwood Dr Unit CO44
- 922 Central Ave
- 14 Waterfront Way
- 292 Chestnut St
- 242 Lincoln St
- 247 Lincoln St
- 763 Central Ave
- 365 S Egg Harbor Rd
- 38 Pressey St
- 46 Pressey St
- 362 S 3rd St
- 610 Passmore Ave
