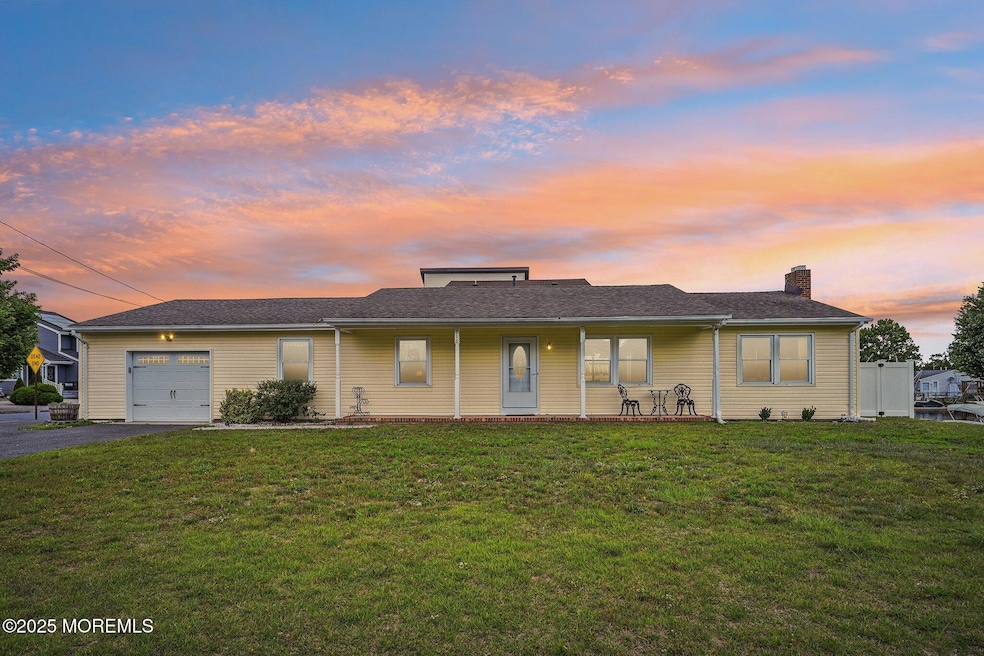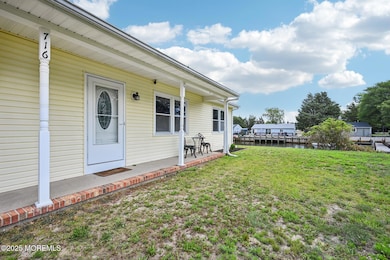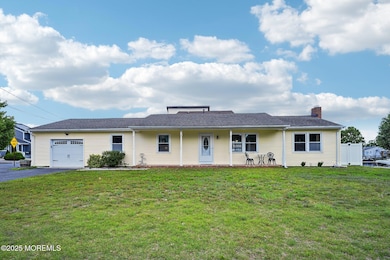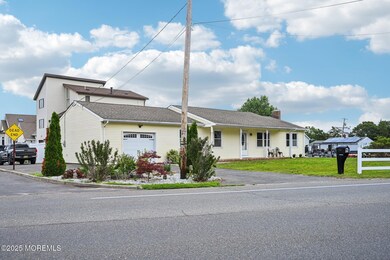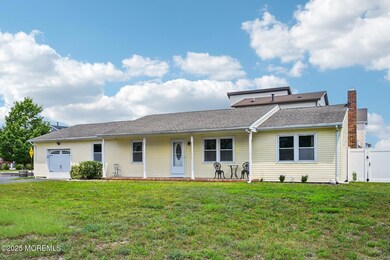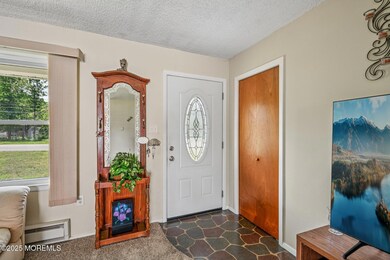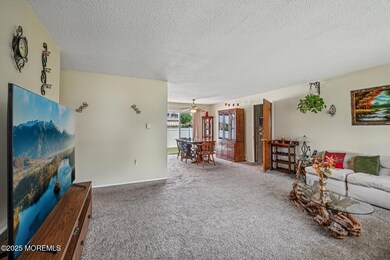
716 Beach Blvd Forked River, NJ 08731
Lacey Township NeighborhoodEstimated payment $3,289/month
Highlights
- Water Views
- Home fronts a lagoon or estuary
- No HOA
- Parking available for a boat
- Property near a lagoon
- 4-minute walk to Vincent Clune Park
About This Home
This spacious and well-maintained home is in the sought-after Barnegat Pines section of Forked River. This 3-bedroom, 2 bath property offers over 1,600 square feet of functional living space and sits directly on the water with a bulkhead, offering a prime lot location for waterfront living. Inside, you'll find an open-concept layout with large windows, neutral carpeting, and plenty of natural light. The retro-style kitchen features solid wood cabinetry, bright yellow countertops, and ample storage. Three generously sized bedrooms provide flexibility for sleeping, working, or hosting guests. The den, complete with wood-paneled walls, a brick fireplace, and backyard access, adds valuable living space, ideal for a home office, media room, or play area. Schedule your showing today!
Listing Agent
Berkshire Hathaway HomeServices Fox & Roach - Robbinsville License #0788982 Listed on: 07/08/2025

Home Details
Home Type
- Single Family
Est. Annual Taxes
- $7,901
Year Built
- Built in 1978
Lot Details
- 10,454 Sq Ft Lot
- Home fronts a lagoon or estuary
- Fenced
Parking
- 1 Car Direct Access Garage
- Driveway
- On-Street Parking
- Parking available for a boat
Home Design
- Pitched Roof
Interior Spaces
- 1,624 Sq Ft Home
- 1-Story Property
- Sliding Doors
- Living Room
- Dining Room
- Den
- Wall to Wall Carpet
- Water Views
Kitchen
- Stove
- Microwave
- Dishwasher
Bedrooms and Bathrooms
- 3 Bedrooms
- 2 Full Bathrooms
- Primary bathroom on main floor
Laundry
- Dryer
- Washer
Outdoor Features
- Property near a lagoon
- Patio
- Porch
Schools
- Lacey Township High School
Utilities
- Multiple cooling system units
- Baseboard Heating
- Electric Water Heater
Community Details
- No Home Owners Association
- Barnegat Pines Subdivision
Listing and Financial Details
- Assessor Parcel Number 13-00148-0000-00002
Map
Home Values in the Area
Average Home Value in this Area
Tax History
| Year | Tax Paid | Tax Assessment Tax Assessment Total Assessment is a certain percentage of the fair market value that is determined by local assessors to be the total taxable value of land and additions on the property. | Land | Improvement |
|---|---|---|---|---|
| 2024 | $7,387 | $311,800 | $200,800 | $111,000 |
| 2023 | $7,056 | $311,800 | $200,800 | $111,000 |
| 2022 | $7,056 | $311,800 | $200,800 | $111,000 |
| 2021 | $6,938 | $311,800 | $200,800 | $111,000 |
| 2020 | $6,716 | $311,800 | $200,800 | $111,000 |
| 2019 | $6,598 | $311,800 | $200,800 | $111,000 |
| 2018 | $6,520 | $311,800 | $200,800 | $111,000 |
| 2017 | $7,101 | $347,600 | $222,300 | $125,300 |
| 2016 | $7,074 | $347,600 | $222,300 | $125,300 |
| 2015 | $6,757 | $347,600 | $222,300 | $125,300 |
| 2014 | $7,694 | $447,300 | $325,500 | $121,800 |
Property History
| Date | Event | Price | Change | Sq Ft Price |
|---|---|---|---|---|
| 07/12/2025 07/12/25 | Pending | -- | -- | -- |
| 07/07/2025 07/07/25 | For Sale | $475,000 | -- | $292 / Sq Ft |
Purchase History
| Date | Type | Sale Price | Title Company |
|---|---|---|---|
| Interfamily Deed Transfer | -- | Inspire Closing Services Llc | |
| Deed | $255,000 | Westcor Land Title Insurance | |
| Interfamily Deed Transfer | -- | None Available |
Mortgage History
| Date | Status | Loan Amount | Loan Type |
|---|---|---|---|
| Open | $222,000 | New Conventional | |
| Closed | $39,700 | No Value Available | |
| Closed | $191,250 | New Conventional |
Similar Homes in Forked River, NJ
Source: MOREMLS (Monmouth Ocean Regional REALTORS®)
MLS Number: 22520141
APN: 13-00148-0000-00002
- 711 Stephanie Ct
- 701 Chesapeake Dr
- 0 Beach Blvd
- 722 Sandy Hook Dr
- 724 Sandy Hook Dr
- 0 Bogota Ln S
- 625 Twin River Dr
- 604 Kimberly Ct
- 614 Beach Blvd
- 660 Fairview Ln
- 1007 Aloha Dr
- 105 Coral Way S
- 106 Coral Way S
- 104 Coral Way S
- 1020 Sarasota Dr
- 101 Coral Way S
- 102 Coral Way S
- 103 Coral Way S
- 349 Harbor View
- 342 Harbor View Unit 42
