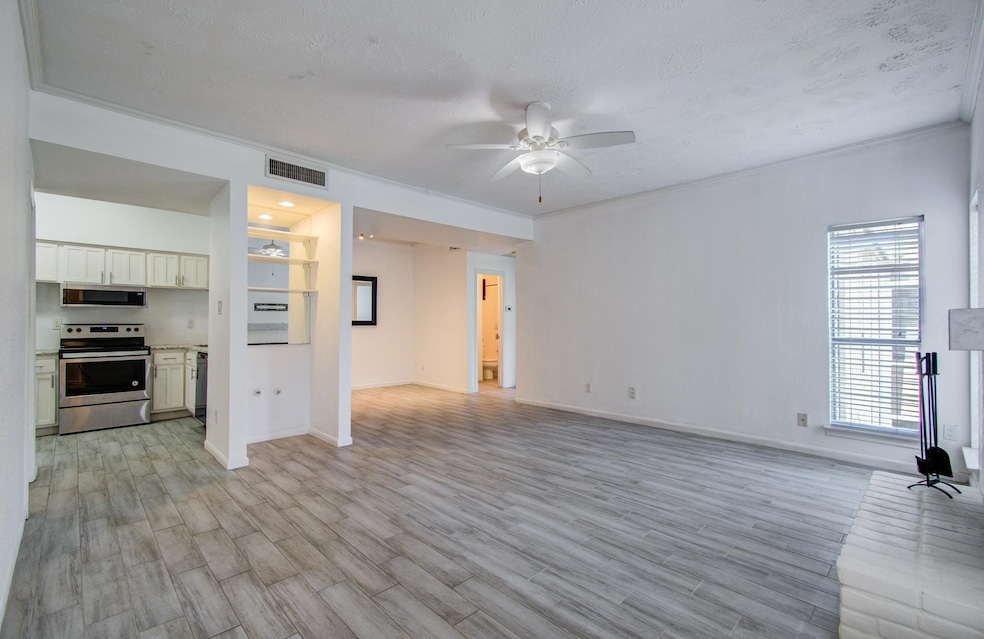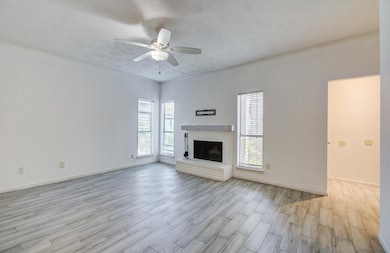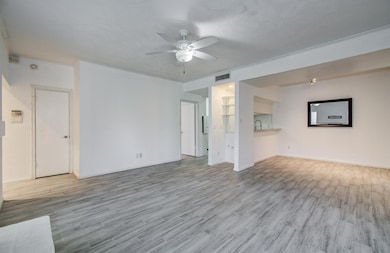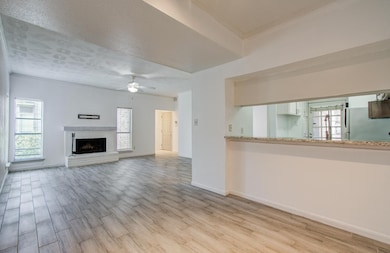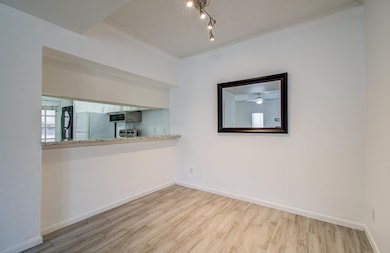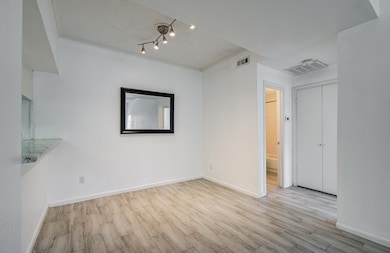
716 Bering Dr Unit 30 Houston, TX 77057
Uptown-Galleria District NeighborhoodHighlights
- Very Popular Property
- Clubhouse
- 1 Fireplace
- 261,944 Sq Ft lot
- Traditional Architecture
- 4-minute walk to Tanglewood Park
About This Home
Nicely updated and well maintained 2 bed, 2 bath condo in the much sought after Galleria area. This split plan is perfect for families or roommates. Nice front balcony overlooks the trees. Another balcony is accessible from both the kitchen and the primary bedroom. The living area is large and has nice fireplace for those chilly nights. The dining room is open to the living room and has an opening to the kitchen. The kitchen is a good size and has stainless steel stove and dishwasher. The tennis court is very close by and also has pickleball lines drawn in; making it great for exercise and entertainment! Close to shopping and restaurants.
Condo Details
Home Type
- Condominium
Est. Annual Taxes
- $3,792
Year Built
- Built in 1978
Home Design
- Traditional Architecture
Interior Spaces
- 1,171 Sq Ft Home
- 1-Story Property
- 1 Fireplace
- Living Room
- Utility Room
- Tile Flooring
- Security Gate
Kitchen
- Breakfast Bar
- Electric Oven
- Electric Cooktop
- Microwave
- Dishwasher
- Disposal
Bedrooms and Bathrooms
- 2 Bedrooms
- 2 Full Bathrooms
- Bathtub with Shower
Laundry
- Dryer
- Washer
Parking
- Detached Garage
- 1 Detached Carport Space
- Additional Parking
- Assigned Parking
Outdoor Features
- Balcony
Schools
- Briargrove Elementary School
- Tanglewood Middle School
- Wisdom High School
Utilities
- Central Heating and Cooling System
- Heating System Uses Gas
- Municipal Trash
- Cable TV Available
Listing and Financial Details
- Property Available on 5/16/25
- Long Term Lease
Community Details
Overview
- Front Yard Maintenance
- Beringwood Condo Association
- Beringwood Condo Subdivision
Recreation
- Tennis Courts
- Pickleball Courts
- Community Pool
Pet Policy
- Call for details about the types of pets allowed
- Pet Deposit Required
Additional Features
- Clubhouse
- Card or Code Access
Map
About the Listing Agent
Leticia's Other Listings
Source: Houston Association of REALTORS®
MLS Number: 18963702
APN: 1134050000004
- 716 Bering Dr Unit 30
- 726 Bering Dr Unit F
- 845 Augusta Dr Unit 17
- 845 Augusta Dr Unit 40
- 845 Augusta Dr Unit 6
- 624 Augusta Dr Unit 624
- 5768 Sugar Hill Dr
- 701 Bering Dr Unit 1702
- 701 Bering Dr Unit 1603
- 738 Augusta Dr Unit 312
- 808 Chimney Rock Rd
- 730 Chimney Rock Rd
- 918 Chimney Rock Rd
- 661 Bering Dr Unit 703
- 661 Bering Dr Unit 704
- 661 Bering Dr Unit 504
- 661 Bering Dr Unit 204
- 661 Bering Dr Unit 807
- 5711 Sugar Hill Dr Unit 46
- 5711 Sugar Hill Dr Unit 69
